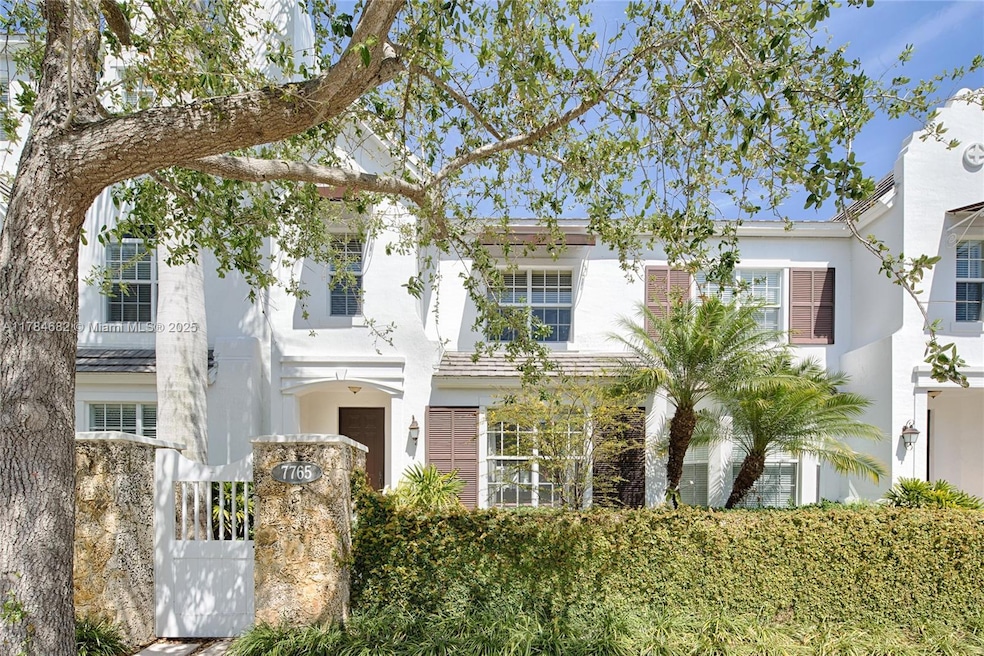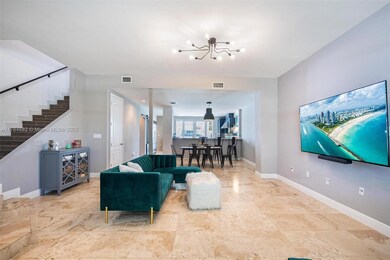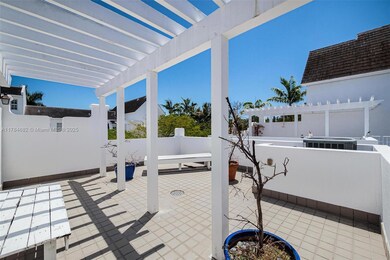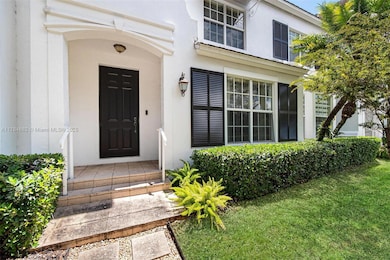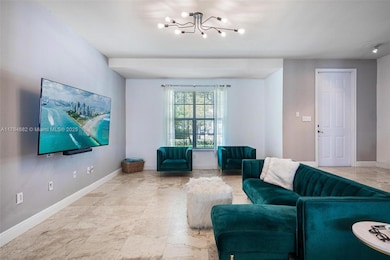
7765 SW 54th Ct Unit 7765 Miami, FL 33143
South Miami-Kendall NeighborhoodEstimated payment $11,470/month
Highlights
- Clubhouse
- Vaulted Ceiling
- Garden View
- Sunset Elementary School Rated A
- Marble Flooring
- Jettted Tub and Separate Shower in Primary Bathroom
About This Home
Stunning modern 3-bedroom + den, 2.5-bath home in a secure, gated community with nighttime security. This spacious residence features high ceilings, abundant closet space, and a beautifully remodeled kitchen with a gas range. The primary suite includes a walk-in closet, a spa-style bathroom with a Jacuzzi tub and separate shower. Enjoy the convenience of 2 covered parking spaces plus room for 2 additional cars. Ideally located in the sought-after Sunset area, just minutes from top-rated schools, shops, and restaurants. Quiet, family-friendly community with a heated pool – a perfect place to call home!
Townhouse Details
Home Type
- Townhome
Est. Annual Taxes
- $17,858
Year Built
- Built in 2008
HOA Fees
- $1,330 Monthly HOA Fees
Parking
- 2 Car Attached Garage
- 2 Attached Carport Spaces
- Guest Parking
- Assigned Parking
Home Design
- Concrete Block And Stucco Construction
Interior Spaces
- 2,046 Sq Ft Home
- 2-Story Property
- Custom Mirrors
- Vaulted Ceiling
- Ceiling Fan
- Combination Dining and Living Room
- Den
- Garden Views
Kitchen
- Breakfast Area or Nook
- Eat-In Kitchen
- Built-In Self-Cleaning Oven
- Gas Range
- Microwave
- Dishwasher
Flooring
- Marble
- Ceramic Tile
Bedrooms and Bathrooms
- 3 Bedrooms
- Primary Bedroom Upstairs
- Closet Cabinetry
- Walk-In Closet
- Dual Sinks
- Jettted Tub and Separate Shower in Primary Bathroom
Laundry
- Laundry in Utility Room
- Dryer
- Washer
Home Security
Outdoor Features
- Courtyard
- Porch
Utilities
- Central Air
- Heating Available
- Electric Water Heater
Additional Features
- Accessible Kitchen
- East of U.S. Route 1
Listing and Financial Details
- Assessor Parcel Number 30-41-31-052-0250
Community Details
Overview
- Pines Manor Condos
- Pines Manor Subdivision
- The community has rules related to no recreational vehicles or boats, no trucks or trailers
Amenities
- Clubhouse
Recreation
- Heated Community Pool
Pet Policy
- Breed Restrictions
Security
- Security Service
- Card or Code Access
- Phone Entry
- High Impact Windows
- High Impact Door
- Fire and Smoke Detector
Map
Home Values in the Area
Average Home Value in this Area
Tax History
| Year | Tax Paid | Tax Assessment Tax Assessment Total Assessment is a certain percentage of the fair market value that is determined by local assessors to be the total taxable value of land and additions on the property. | Land | Improvement |
|---|---|---|---|---|
| 2024 | $16,851 | $903,749 | -- | -- |
| 2023 | $16,851 | $821,590 | $0 | $0 |
| 2022 | $14,527 | $746,900 | $0 | $0 |
| 2021 | $12,563 | $679,000 | $0 | $0 |
| 2020 | $11,821 | $635,000 | $0 | $0 |
| 2019 | $13,075 | $705,000 | $0 | $0 |
| 2018 | $8,181 | $481,861 | $0 | $0 |
| 2017 | $8,182 | $471,951 | $0 | $0 |
| 2016 | $8,072 | $462,244 | $0 | $0 |
| 2015 | $8,180 | $459,031 | $0 | $0 |
| 2014 | -- | $455,388 | $0 | $0 |
Property History
| Date | Event | Price | Change | Sq Ft Price |
|---|---|---|---|---|
| 04/17/2025 04/17/25 | For Sale | $1,550,000 | -- | $758 / Sq Ft |
Deed History
| Date | Type | Sale Price | Title Company |
|---|---|---|---|
| Special Warranty Deed | $520,000 | Attorney |
Mortgage History
| Date | Status | Loan Amount | Loan Type |
|---|---|---|---|
| Closed | -- | No Value Available | |
| Open | $344,000 | New Conventional | |
| Closed | $350,000 | New Conventional |
Similar Homes in the area
Source: MIAMI REALTORS® MLS
MLS Number: A11784682
APN: 30-4131-052-0250
- 7821 SW 54th Ct
- 7900 SW 54th Ave
- 5590 SW 78th St Unit 135D
- 7925 SW 54th Ave
- 7950 SW 54th Ave
- 5500 SW 80th St
- 5605 SW 80th St Unit 98B
- 5396 SW 80th St
- 7560 SW 56th Ct
- 7425 SW 56th Ave
- 7900 SW 57th Ct
- 7930 SW 52nd Ct
- 5286 SW 80th St
- 7360 SW 53rd Place
- 7975 SW 52nd Ct
- 5701 SW 82nd St
- 7531 SW 52nd Ct
- 7240 SW 53rd Ave
- 5703 SW 83rd St
- 8150 SW 52nd Ave
