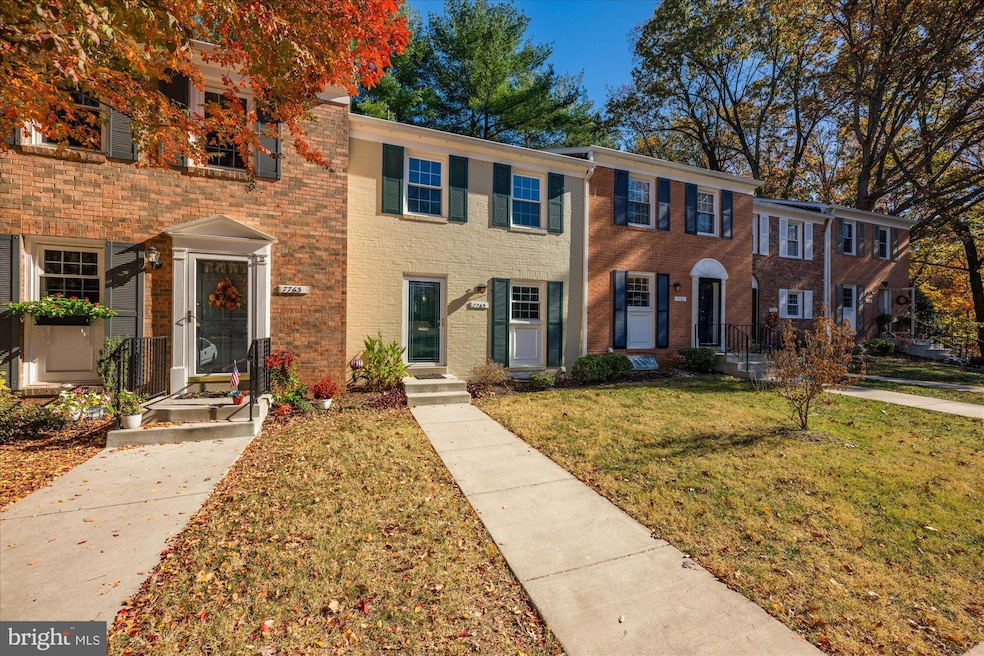
7765 Tiverton Dr Springfield, VA 22152
Highlights
- Colonial Architecture
- Recreation Room
- Community Basketball Court
- Keene Mill Elementary School Rated A
- Community Pool
- Patio
About This Home
As of December 2024Welcome to your new home in the peaceful community of Cardinal Square! Cardinal Square features amenities: a Pool, Tot Lot & Basketball Court! The Comprehensive Condo Fee Includes Water & Sewer, Trash & Recycling, Gas , and most Exterior Maintenance, Lawn Maintenance, and Snow Removal! This Brick Front Townhome with Walk-Out Basement is Nice! Upgrades Include Vinyl Clad Windows, Patio Door, HVAC, Water Heater, Appliances, Roof (Association Replaced)! Open Floor Plan! Large Room Sizes! Private Patio with 6' Privacy Fence and Landscaped Garden! One Assigned Parking Space & Additional Permit Parking! Residents of Cardinal Square enjoy the convenience of living near the Cross-County Trail, which offers a range of outdoor activities and ensures easy access to transportation, shopping, schools, and parks. The community features picturesque, wooded pathways that lead to the creek and the paved Accotink Stream Valley section of the extensive 40-mile Cross-County Trail, extending to Lake Accotink. Cardinal Square is just minutes away from numerous shopping and dining options, including Springfield Town Center, Whole Foods, Trader Joe’s, and more. Cardinal Square offers convenient access to major commuter routes, the Franconia/Springfield Metro Blue Line, and the Virginia Railway Express. The community is well-served by an express bus to the Pentagon that stops right at the entrance, and residents can also catch the slug line to Washington, D.C., and the Pentagon from here. Cardinal Square is strategically located approximately 12 miles from the Pentagon, 11 miles from Fort Belvoir, and 5 miles from the National Geospatial-Intelligence Agency, making it an ideal location for easy commuting to these key destinations.
Townhouse Details
Home Type
- Townhome
Est. Annual Taxes
- $5,003
Year Built
- Built in 1967
Lot Details
- Backs To Open Common Area
- Back Yard Fenced
- Property is in excellent condition
HOA Fees
- $568 Monthly HOA Fees
Home Design
- Colonial Architecture
- Brick Exterior Construction
- Asphalt Roof
- Vinyl Siding
- Concrete Perimeter Foundation
Interior Spaces
- Property has 3 Levels
- Entrance Foyer
- Living Room
- Dining Room
- Recreation Room
- Storage Room
- Utility Room
- Finished Basement
- Laundry in Basement
Flooring
- Carpet
- Ceramic Tile
- Vinyl
Bedrooms and Bathrooms
- 3 Bedrooms
- En-Suite Primary Bedroom
Parking
- On-Street Parking
- Parking Permit Included
- Parking Space Conveys
- Assigned Parking
Outdoor Features
- Patio
Schools
- Keene Mill Elementary School
- Irving Middle School
- West Springfield High School
Utilities
- Forced Air Heating and Cooling System
- Natural Gas Water Heater
Listing and Financial Details
- Assessor Parcel Number 0892 06 7765
Community Details
Overview
- Association fees include exterior building maintenance, lawn maintenance, snow removal, trash, pool(s), gas, heat, sewer, water
- Cardinal Square Condominiums
- Cardinal Square Subdivision
Amenities
- Common Area
Recreation
- Community Basketball Court
- Community Playground
- Community Pool
Pet Policy
- Limit on the number of pets
Map
Home Values in the Area
Average Home Value in this Area
Property History
| Date | Event | Price | Change | Sq Ft Price |
|---|---|---|---|---|
| 12/09/2024 12/09/24 | Sold | $495,500 | 0.0% | $324 / Sq Ft |
| 11/15/2024 11/15/24 | For Sale | $495,500 | -- | $324 / Sq Ft |
Tax History
| Year | Tax Paid | Tax Assessment Tax Assessment Total Assessment is a certain percentage of the fair market value that is determined by local assessors to be the total taxable value of land and additions on the property. | Land | Improvement |
|---|---|---|---|---|
| 2024 | $5,003 | $431,810 | $86,000 | $345,810 |
| 2023 | $4,471 | $396,160 | $79,000 | $317,160 |
| 2022 | $4,398 | $384,620 | $77,000 | $307,620 |
| 2021 | $3,994 | $340,370 | $68,000 | $272,370 |
| 2020 | $4,028 | $340,370 | $68,000 | $272,370 |
| 2019 | $3,926 | $331,730 | $66,000 | $265,730 |
| 2018 | $3,531 | $307,050 | $61,000 | $246,050 |
| 2017 | $3,565 | $307,050 | $61,000 | $246,050 |
| 2016 | $3,348 | $288,990 | $58,000 | $230,990 |
| 2015 | $3,225 | $288,990 | $58,000 | $230,990 |
| 2014 | $3,124 | $280,570 | $56,000 | $224,570 |
Mortgage History
| Date | Status | Loan Amount | Loan Type |
|---|---|---|---|
| Open | $230,000 | New Conventional |
Deed History
| Date | Type | Sale Price | Title Company |
|---|---|---|---|
| Deed | $495,500 | Universal Title | |
| Deed | $87,000 | -- |
Similar Homes in Springfield, VA
Source: Bright MLS
MLS Number: VAFX2210322
APN: 0892-06-7765
- 6623 Burlington Place
- 7708 Harwood Place
- 7537 Westmore Dr
- 7523 Westmore Dr
- 7606 Lauralin Place
- 6334 Alberta St
- 6212 Middlesex Ave
- 6312 Gormley Place
- 7839 Anson Ct
- 6224 Kentland St
- 6556 Antrican Dr
- 7844 Vervain Ct
- 6302 Gormley Place
- 6524 Robin Rd
- 6213 Kentland St
- 7940 Jansen Dr
- 7033 Solomon Seal Ct
- 7049 Solomon Seal Ct
- 7516 Essex Ave
- 7951 Jansen Dr
