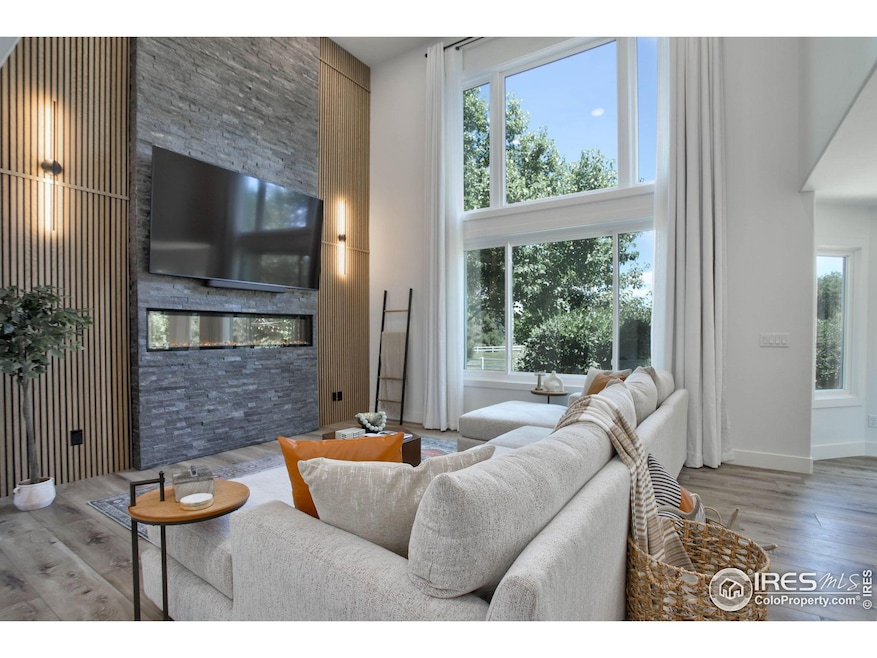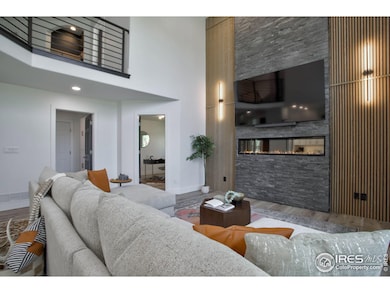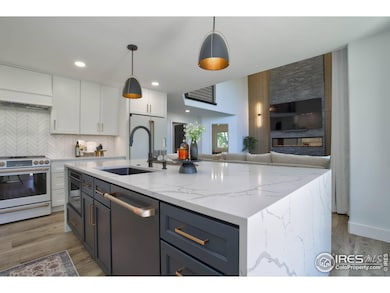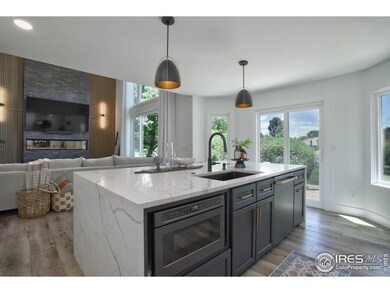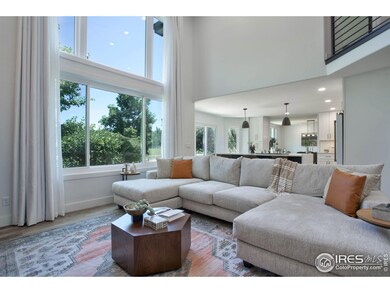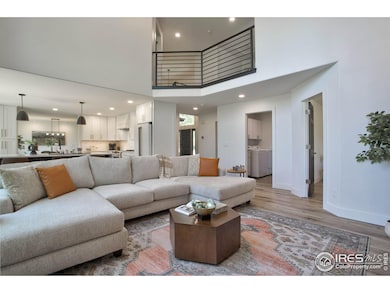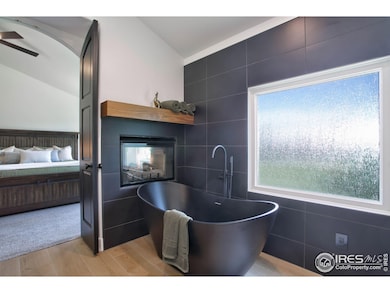
7766 Hathaway Ln Fort Collins, CO 80528
Highlights
- Multiple Fireplaces
- Loft
- Skylights
- Cathedral Ceiling
- Double Oven
- 3 Car Attached Garage
About This Home
As of March 2025Welcome to your dream home in the heart of Northern Colorado! Nestled in one of the most sought-after neighborhoods and boasting nearly 4,000 square feet of meticulously designed living space, this stunning, fully remodeled home offers four spacious bedrooms, three modern bathrooms, and sits on a beautifully landscaped, nearly half-acre lot.From the moment you step inside, you'll notice the attention to detail in every corner of this home. Brand-new windows throughout bring in an abundance of natural light, highlighting the fresh, modern interior and sleek finishes. The exterior has been freshly painted, adding to the home's charming curb appeal.The open floor plan seamlessly connects the spacious living areas, perfect for family gatherings and entertaining friends. The chef's kitchen is fully updated with high-end appliances and stylish cabinetry. Each bedroom is generously sized, and the bathrooms have been upgraded with luxurious fixtures and finishes for a spa-like experience.Beyond the impeccable features, this home's location is truly unbeatable. Situated in a top-tier school district and surrounded by everything Fort Collins and Windsor have to offer, it's the perfect place to settle and grow. Don't miss this rare opportunity to make this extraordinary property yours!
Home Details
Home Type
- Single Family
Est. Annual Taxes
- $4,562
Year Built
- Built in 1995
Lot Details
- 0.41 Acre Lot
- Fenced
- Sprinkler System
HOA Fees
- $79 Monthly HOA Fees
Parking
- 3 Car Attached Garage
Home Design
- Wood Frame Construction
- Composition Roof
Interior Spaces
- 2,555 Sq Ft Home
- 2-Story Property
- Cathedral Ceiling
- Skylights
- Multiple Fireplaces
- Gas Fireplace
- Window Treatments
- Family Room
- Dining Room
- Loft
- Unfinished Basement
Kitchen
- Eat-In Kitchen
- Double Oven
- Gas Oven or Range
- Microwave
- Dishwasher
- Kitchen Island
- Disposal
Flooring
- Carpet
- Vinyl
Bedrooms and Bathrooms
- 4 Bedrooms
- Walk-In Closet
Laundry
- Dryer
- Washer
Schools
- Bamford Elementary School
- Preston Middle School
- Fossil Ridge High School
Utilities
- Forced Air Heating and Cooling System
Listing and Financial Details
- Assessor Parcel Number R1437968
Community Details
Overview
- Association fees include common amenities, management
- Country Meadows Subdivision
Recreation
- Park
Map
Home Values in the Area
Average Home Value in this Area
Property History
| Date | Event | Price | Change | Sq Ft Price |
|---|---|---|---|---|
| 03/14/2025 03/14/25 | Sold | $1,050,000 | -4.1% | $411 / Sq Ft |
| 01/27/2025 01/27/25 | For Sale | $1,095,000 | +45.5% | $429 / Sq Ft |
| 06/02/2023 06/02/23 | Sold | $752,500 | +0.3% | $295 / Sq Ft |
| 04/27/2023 04/27/23 | Price Changed | $750,000 | -3.2% | $294 / Sq Ft |
| 04/21/2023 04/21/23 | Price Changed | $775,000 | -1.9% | $303 / Sq Ft |
| 03/12/2023 03/12/23 | For Sale | $790,000 | -- | $309 / Sq Ft |
Tax History
| Year | Tax Paid | Tax Assessment Tax Assessment Total Assessment is a certain percentage of the fair market value that is determined by local assessors to be the total taxable value of land and additions on the property. | Land | Improvement |
|---|---|---|---|---|
| 2025 | $4,562 | $49,272 | $13,400 | $35,872 |
| 2024 | $4,562 | $49,272 | $13,400 | $35,872 |
| 2022 | $3,742 | $36,195 | $7,179 | $29,016 |
| 2021 | $3,778 | $37,237 | $7,386 | $29,851 |
| 2020 | $3,638 | $35,557 | $7,386 | $28,171 |
| 2019 | $3,652 | $35,557 | $7,386 | $28,171 |
| 2018 | $3,304 | $33,236 | $7,438 | $25,798 |
| 2017 | $3,298 | $33,236 | $7,438 | $25,798 |
| 2016 | $3,164 | $31,729 | $8,223 | $23,506 |
| 2015 | $3,127 | $31,730 | $8,220 | $23,510 |
| 2014 | $2,692 | $26,980 | $8,220 | $18,760 |
Mortgage History
| Date | Status | Loan Amount | Loan Type |
|---|---|---|---|
| Previous Owner | $526,750 | New Conventional | |
| Previous Owner | $286,000 | New Conventional | |
| Previous Owner | $302,000 | New Conventional | |
| Previous Owner | $364,600 | Stand Alone Refi Refinance Of Original Loan | |
| Previous Owner | $305,600 | Purchase Money Mortgage | |
| Previous Owner | $57,300 | Unknown | |
| Previous Owner | $184,200 | Credit Line Revolving | |
| Previous Owner | $153,000 | Purchase Money Mortgage | |
| Previous Owner | $350,000 | Credit Line Revolving | |
| Previous Owner | $40,398 | Stand Alone Second | |
| Previous Owner | $225,000 | No Value Available | |
| Previous Owner | $3,668 | Stand Alone Second | |
| Closed | $119,000 | No Value Available |
Deed History
| Date | Type | Sale Price | Title Company |
|---|---|---|---|
| Warranty Deed | $1,050,000 | Guardian Title | |
| Special Warranty Deed | $752,500 | First American Title | |
| Interfamily Deed Transfer | -- | Land Title Guarantee Company | |
| Warranty Deed | $382,000 | Land Title Guarantee Company | |
| Warranty Deed | $340,000 | North American Title Co | |
| Interfamily Deed Transfer | -- | -- | |
| Warranty Deed | $308,500 | North American Title Co | |
| Interfamily Deed Transfer | -- | -- | |
| Warranty Deed | $234,500 | -- | |
| Warranty Deed | $10,600 | -- |
Similar Homes in Fort Collins, CO
Source: IRES MLS
MLS Number: 1025271
APN: 86221-39-023
- 0 Tract Q Windsor Villages Unit 1031195
- 5483 Shadow Creek Ct
- 8071 Lighthouse Ln
- 8012 N Louden Crossing Ct
- 8119 Lighthouse Ln
- 5521 Shady Oaks Dr
- 0 Royal Vista Cir Unit RECIR1019271
- 0 Tract P Windsor Villages Unit 1031194
- 5105 Nelson Ct
- 7747 Promontory Dr
- 8211 Lighthouse Lane Ct
- 8356 Louden Cir
- 8112 Mummy Range Dr
- 5687 Indian Wells Ct
- 7695 Spyglass Ct
- 7312 Barnes Ct
- 5966 Indian Wells Ct
- 8205 Hallett Ct
- 8388 Castaway Dr
- 8383 Castaway Dr
