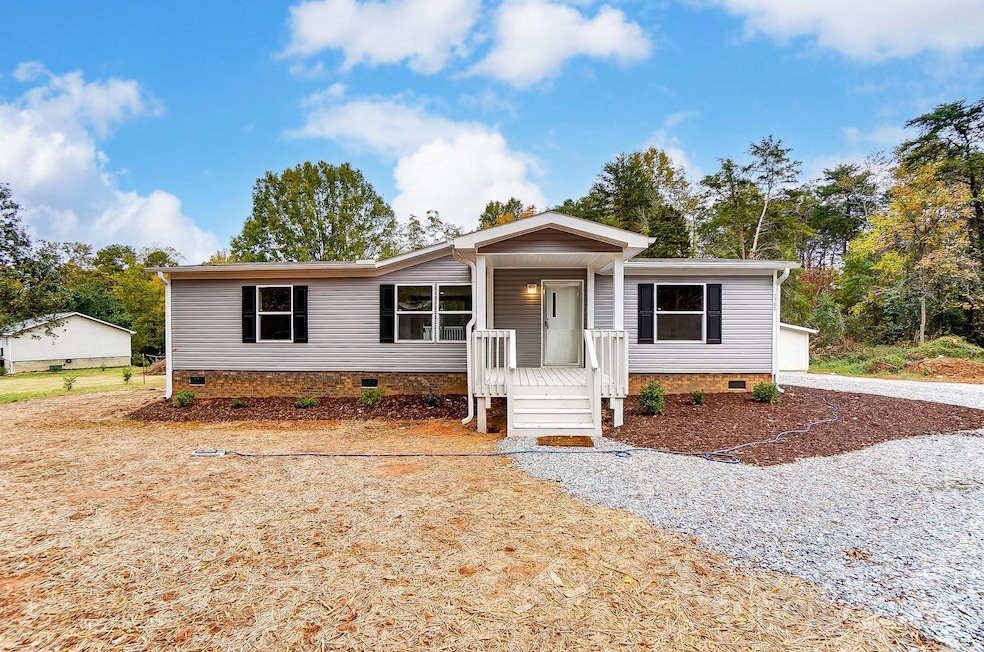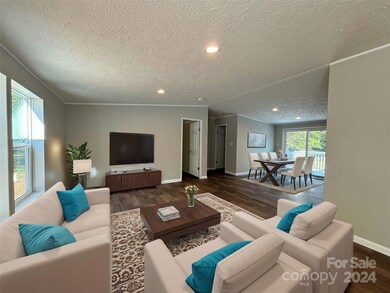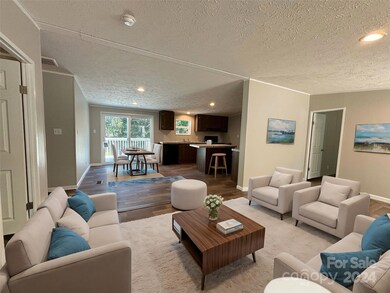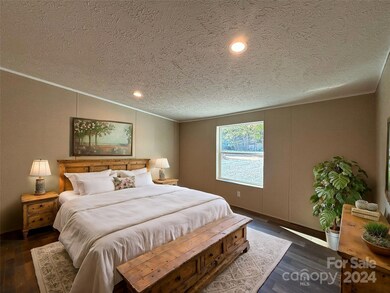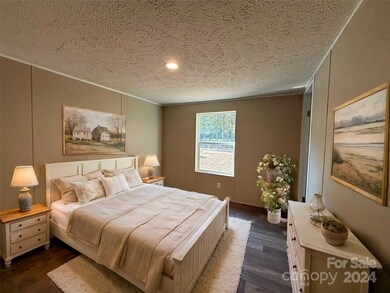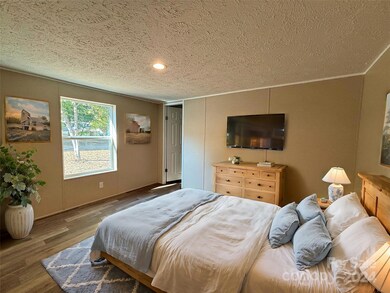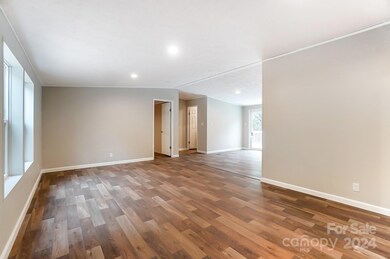
7768 Marlette Ln Sherrills Ford, NC 28673
Lake Norman of Catawba NeighborhoodHighlights
- New Construction
- Deck
- Laundry Room
- Sherrills Ford Elementary School Rated A-
- Front Porch
- 1-Story Property
About This Home
As of January 2025NEW CONSTRUCTION already completed in the serene community of Sherrills Ford, NC with HUGE 30x30 detached WORK SHOP BUILDING. OWNER FINANCING OFFERED - CONTACT FOR OFFERED TERMS! CC&R's advise there is LAKE ACCESS! This delightful 3BED/2BATH home offers an inviting open floor plan, perfect for both everyday living and entertaining. The bright and spacious living area flows seamlessly into a well-appointed kitchen, complete with appliances, ample counter space, and abundant cabinetry. The primary suite is a relaxing retreat, featuring a private en-suite bathroom, while the additional bedrooms are generously sized with plenty of closet space. Step outside to enjoy the peaceful surroundings, perfect for morning coffee or evening relaxation on the front or back deck. Situated in a tranquil neighborhood with easy access to Lake Norman, this home is ideal for those seeking a blend of comfort and natural beauty. Don't miss this opportunity to own a slice of paradise in Sherrills Ford!
Last Agent to Sell the Property
Carolina Residential Group LLC Brokerage Email: jessica@carolinaresidentialgroup.com License #285464
Property Details
Home Type
- Manufactured Home
Year Built
- Built in 2024 | New Construction
Lot Details
- Level Lot
- Cleared Lot
Parking
- Driveway
Home Design
- Vinyl Siding
Interior Spaces
- 1,232 Sq Ft Home
- 1-Story Property
- Crawl Space
- Laundry Room
Kitchen
- Electric Range
- Dishwasher
Bedrooms and Bathrooms
- 3 Main Level Bedrooms
- 2 Full Bathrooms
Outdoor Features
- Deck
- Front Porch
Schools
- Sherrills Ford Elementary School
- Mill Creek Middle School
- Brandys High School
Utilities
- Heat Pump System
- Septic Tank
Community Details
- Built by Oakwood Homes
- Excitement
Listing and Financial Details
- Assessor Parcel Number 4606047364940000
Map
Home Values in the Area
Average Home Value in this Area
Property History
| Date | Event | Price | Change | Sq Ft Price |
|---|---|---|---|---|
| 01/23/2025 01/23/25 | Sold | $292,500 | -0.8% | $237 / Sq Ft |
| 11/15/2024 11/15/24 | Price Changed | $294,900 | -1.7% | $239 / Sq Ft |
| 10/24/2024 10/24/24 | For Sale | $299,900 | -- | $243 / Sq Ft |
Similar Home in Sherrills Ford, NC
Source: Canopy MLS (Canopy Realtor® Association)
MLS Number: 4182289
APN: 4606-04-73-6494
- 7741 Marlette Ln
- Lot 1 Wildlife Ln Unit 1
- 4944 Vagabond Ln
- 4954 Moonlite Bay Dr
- 7942 Vista View Dr
- 7768 Lynwood Ln
- 7911 Barkley Rd
- 7887 Mountain Shore Dr
- Lot 9 Lynwood Ln
- Lot 8 Lynwood Ln
- 5064 Lynwood Rd
- 5153 Glenwood St
- 4127 Steel Way
- 7831 Spinnaker Bay Dr Unit 314
- 7831 Spinnaker Bay Dr Unit 106
- 4786 Heather Ln
- 4798 Lynwood Rd
- 4767 Stratford Ln
- 0000 Executive Cir
- LOT 26 Dick Wilson Rd
