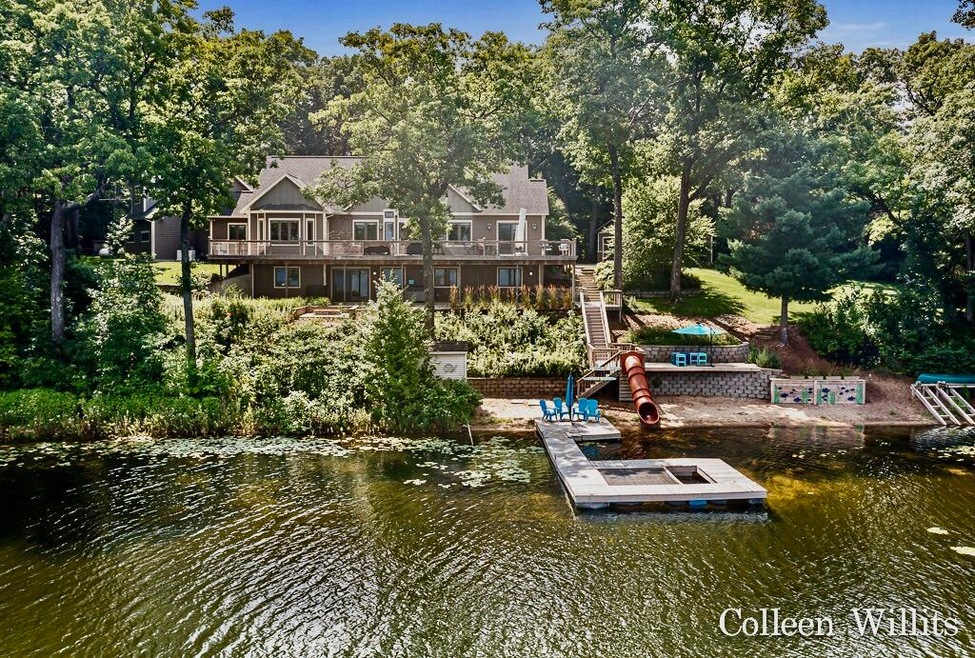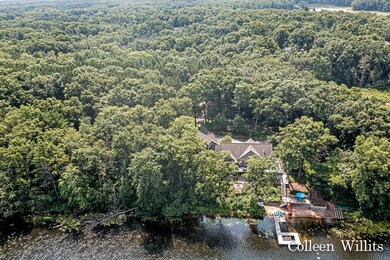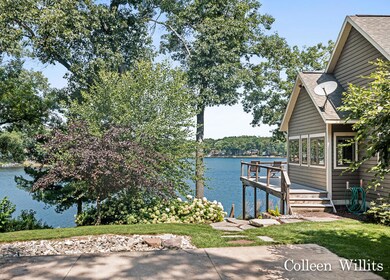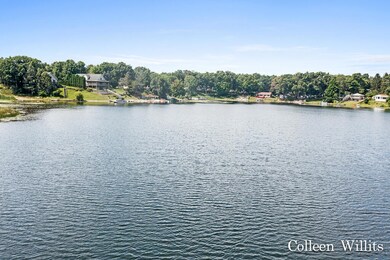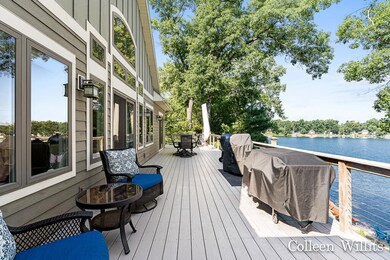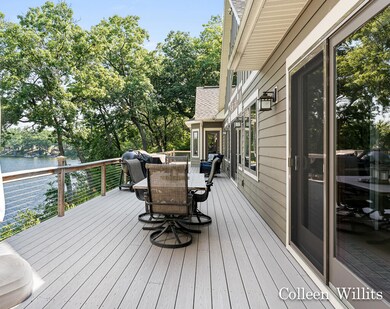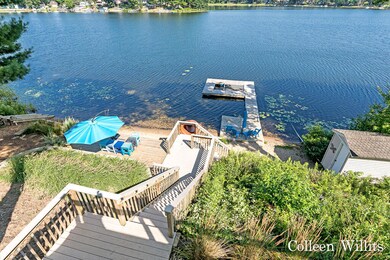7769 E Lake Rd Twin Lake, MI 49457
Highlights
- Private Waterfront
- Spa
- Fruit Trees
- Docks
- Craftsman Architecture
- Maid or Guest Quarters
About This Home
As of September 2023This custom-built home is a stunning masterpiece with 700 feet of frontage on Little Silver Lake and tucked into 12 wooded acres; providing a serene environment.The house has top-of-the-line finishes: gourmet kitchen, main floor primary bedroom with heated bathroom floor, laundry, office/bedroom, sunroom with a see-through fireplace to the living room to name just a few! The huge bonus room above the garage can be used for crafting or another family room.The walk-out level has two bedrooms, a full bath, exercise & rec rooms. Perfect for entertaining with its hot tub, water toys, decks and patios that offer gorgeous views of the lake. Two large out buildings make for ample storage for toys and vehicles! One is currently used for a wood shop but can be converted into guest quarters! Greenhouse has electric, large vegetable, fruit & flower garden has irrigation! A full house generator and security system give you added safety measures. Only ten minutes to US 31, making it convenient to everything. Enjoy the sunsets, fishing, boating, and hunting on your own estate! Call for you private showing today. NO sign on property, do not drive down private driveway without licensed realtor and appointment. Property can be split. Plans and Perk tests have been completed.
Home Details
Home Type
- Single Family
Est. Annual Taxes
- $7,143
Year Built
- Built in 2012
Lot Details
- 12.11 Acre Lot
- Lot Dimensions are 705x544x650x700
- Private Waterfront
- 700 Feet of Waterfront
- Shrub
- Terraced Lot
- Sprinkler System
- Fruit Trees
- Wooded Lot
- Garden
- Property is zoned rez, rez
Parking
- 4 Car Garage
- Garage Door Opener
Home Design
- Craftsman Architecture
- Composition Roof
- HardiePlank Siding
Interior Spaces
- 3,648 Sq Ft Home
- 2-Story Property
- Ceiling Fan
- Gas Log Fireplace
- Insulated Windows
- Window Treatments
- Bay Window
- Window Screens
- Living Room with Fireplace
- Dining Area
- Recreation Room
- Water Views
- Home Security System
Kitchen
- Built-In Electric Oven
- Cooktop
- Microwave
- Dishwasher
- Kitchen Island
- Disposal
Flooring
- Wood
- Ceramic Tile
Bedrooms and Bathrooms
- 4 Bedrooms | 2 Main Level Bedrooms
- En-Suite Bathroom
- Maid or Guest Quarters
Laundry
- Laundry on main level
- Dryer
- Washer
Basement
- Walk-Out Basement
- Basement Fills Entire Space Under The House
Accessible Home Design
- Doors are 36 inches wide or more
Outdoor Features
- Spa
- Docks
- Deck
- Patio
- Porch
Utilities
- Humidifier
- Cooling System Mounted In Outer Wall Opening
- Forced Air Heating and Cooling System
- Heating System Uses Propane
- Heating System Powered By Leased Propane
- Power Generator
- Water Filtration System
- Well
- Propane Water Heater
- Water Softener is Owned
- Septic System
- High Speed Internet
- Satellite Dish
- Cable TV Available
Map
Home Values in the Area
Average Home Value in this Area
Property History
| Date | Event | Price | Change | Sq Ft Price |
|---|---|---|---|---|
| 09/05/2023 09/05/23 | Sold | $1,130,000 | -5.8% | $310 / Sq Ft |
| 08/11/2023 08/11/23 | Pending | -- | -- | -- |
| 08/07/2023 08/07/23 | For Sale | $1,200,000 | +128.6% | $329 / Sq Ft |
| 06/20/2016 06/20/16 | Sold | $525,000 | -0.9% | $128 / Sq Ft |
| 05/03/2016 05/03/16 | Pending | -- | -- | -- |
| 04/19/2016 04/19/16 | For Sale | $529,900 | -- | $129 / Sq Ft |
Tax History
| Year | Tax Paid | Tax Assessment Tax Assessment Total Assessment is a certain percentage of the fair market value that is determined by local assessors to be the total taxable value of land and additions on the property. | Land | Improvement |
|---|---|---|---|---|
| 2024 | $6,013 | $481,800 | $0 | $0 |
| 2023 | $2,725 | $369,600 | $0 | $0 |
| 2022 | $7,144 | $311,500 | $0 | $0 |
| 2021 | $6,949 | $289,600 | $0 | $0 |
| 2020 | $6,875 | $299,800 | $0 | $0 |
| 2019 | $6,748 | $287,400 | $0 | $0 |
| 2018 | $6,591 | $237,800 | $0 | $0 |
| 2017 | $6,404 | $196,800 | $0 | $0 |
| 2016 | $1,646 | $172,700 | $0 | $0 |
| 2015 | -- | $173,600 | $0 | $0 |
| 2014 | -- | $170,200 | $0 | $0 |
| 2013 | -- | $164,700 | $0 | $0 |
Mortgage History
| Date | Status | Loan Amount | Loan Type |
|---|---|---|---|
| Previous Owner | $454,963 | VA | |
| Previous Owner | $450,478 | VA | |
| Previous Owner | $471,470 | VA | |
| Previous Owner | $50,000 | Unknown | |
| Previous Owner | $296,000 | Stand Alone Refi Refinance Of Original Loan |
Deed History
| Date | Type | Sale Price | Title Company |
|---|---|---|---|
| Warranty Deed | $1,130,000 | None Listed On Document | |
| Interfamily Deed Transfer | -- | None Available | |
| Warranty Deed | $529,900 | Premier Lakeshore Title | |
| Interfamily Deed Transfer | -- | None Available | |
| Quit Claim Deed | -- | None Available | |
| Interfamily Deed Transfer | -- | Muskegon Land Title Agency L | |
| Warranty Deed | $370,000 | Muskegon Land Title Agency L | |
| Interfamily Deed Transfer | -- | -- | |
| Interfamily Deed Transfer | -- | -- |
Source: Southwestern Michigan Association of REALTORS®
MLS Number: 23028551
APN: 05-031-100-0015-00
- 7306 Oak Meadow Dr Unit 32
- 3625 Sunrise Ridge Dr
- 6775 Blue Lake Rd
- 6560 Blue Lake Rd
- 2542 Cove Rd
- 6204 Holton Rd
- 6148 Oneil St
- 6485 Middle Lake Rd
- 5860 East St
- 7142 Holton Rd
- V/L 6th St
- 0 Crocker Rd Unit 25007740
- 6474 Blackhawk Ln Unit 21
- 5410 Dalson Rd
- 3258 E Michillinda Rd
- 7611 Holton Duck Lake Rd
- 0 Holton Rd
- 863 E Drexel Rd
- 699 E White Lake Dr
- 0 Johnny Miller Rd
