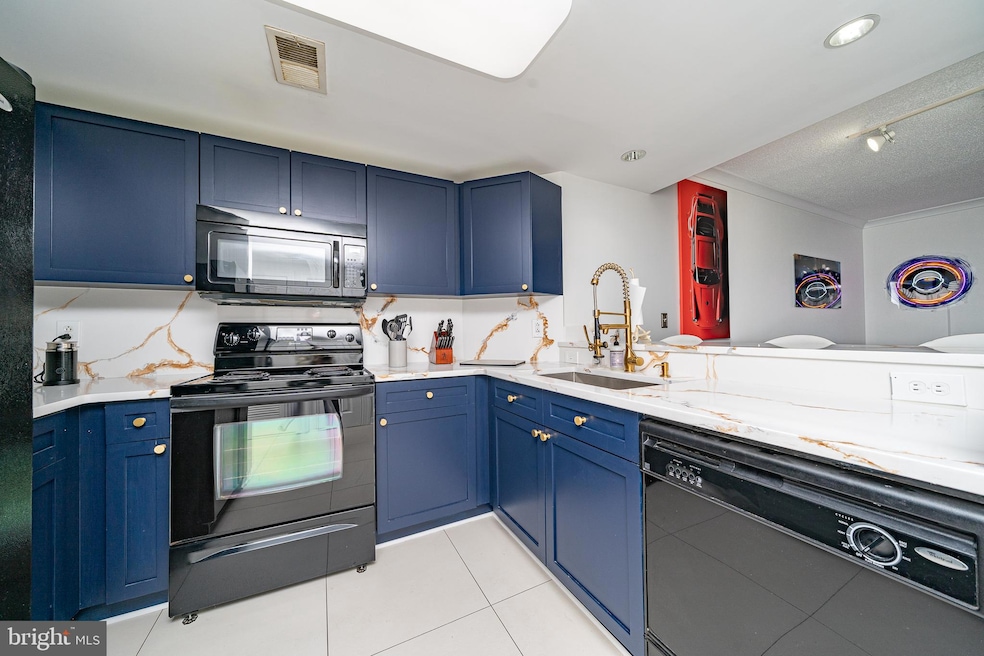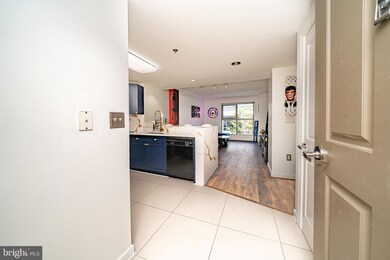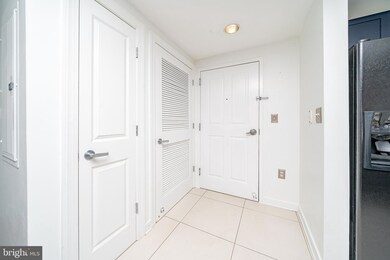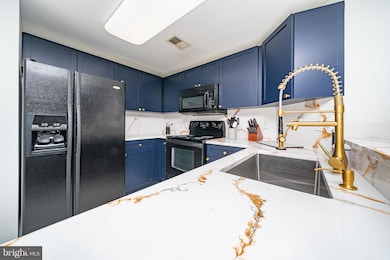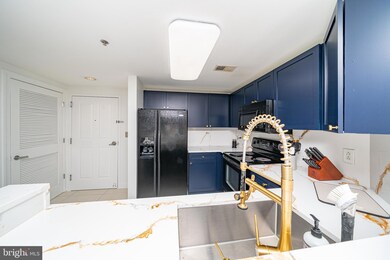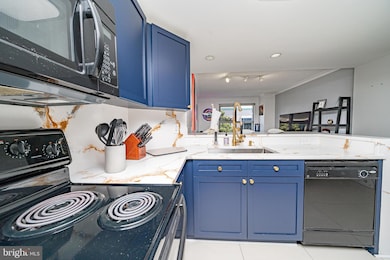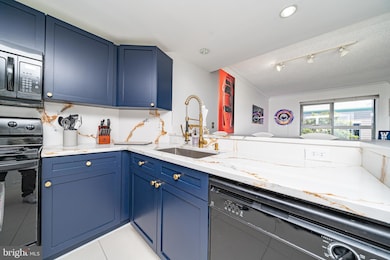Residences at Gallery Place 777 7th St NW Unit 1115 Washington, DC 20001
Penn Quarter NeighborhoodHighlights
- Fitness Center
- 2-minute walk to Gallery Place-Chinatown
- Penthouse
- Thomson Elementary School Rated A-
- 24-Hour Security
- 3-minute walk to Chinatown Park
About This Home
Welcome to The Residences at Gallery Place—a fully furnished, newly updated condo in the heart of Downtown DC, perfectly positioned where Chinatown and Penn Quarter meet. Overlooking the iconic Friendship Archway and surrounded by some of the city’s best restaurants, shops, and cultural landmarks, this location offers the ultimate in urban convenience and vibrancy.
Tucked away from the street and facing the peaceful interior courtyard, the unit offers a quiet retreat from the energy of 7th Street. Inside, you’ll find a modern open layout with a beautifully updated kitchen, upgraded countertops, and fresh finishes throughout. The kitchen comes fully equipped with a built-in microwave, electric range, dishwasher, and stacked front-loading washer and dryer. The renovated bathroom and generous closet space add ease and functionality, while custom window treatments and thoughtfully selected furnishings complete the turnkey experience—just bring your suitcase.
The Residences at Gallery Place is a full-service building that caters to every lifestyle need. Amenities include a 24-hour front desk concierge, state-of-the-art fitness center, business center, community room, pet-friendly green space, bike storage, and an outdoor terrace. Residents also enjoy direct access via elevator to Clyde’s and the Capital One Arena entrance, making dining, entertainment, and events steps from your front door.
Water and trash are included in the rent, and garage parking is available for rent through the building. Multiple Metro lines are within blocks, connecting you seamlessly to the rest of the city.
Whether you're new to DC or looking for a stylish, move-in ready home in the center of it all, this is downtown living at its finest!
Condo Details
Home Type
- Condominium
Est. Annual Taxes
- $3,478
Year Built
- Built in 2005
Home Design
- Penthouse
- Beaux Arts Architecture
- Contemporary Architecture
Interior Spaces
- 685 Sq Ft Home
- Property has 1 Level
- Open Floorplan
- Window Treatments
- Courtyard Views
- Upgraded Countertops
Bedrooms and Bathrooms
- 1 Main Level Bedroom
- Walk-In Closet
- 1 Full Bathroom
Laundry
- Laundry in unit
- Washer and Dryer Hookup
Parking
- On-Site Parking for Rent
- On-Street Parking
Accessible Home Design
- Accessible Elevator Installed
Outdoor Features
- Terrace
- Outdoor Storage
- Wrap Around Porch
Utilities
- Central Heating and Cooling System
- Electric Water Heater
Listing and Financial Details
- Residential Lease
- Security Deposit $2,700
- Tenant pays for electricity, light bulbs/filters/fuses/alarm care, minor interior maintenance
- Rent includes water, trash removal, snow removal, furnished
- No Smoking Allowed
- 12-Month Min and 24-Month Max Lease Term
- Available 4/15/25
- $45 Application Fee
- Assessor Parcel Number 0455//2181
Community Details
Overview
- Property has a Home Owners Association
- $500 Elevator Use Fee
- Association fees include water, trash
- High-Rise Condominium
- The Residences At Gallery Place Condos
- Central Community
- Gallery Place Subdivision
Amenities
- Meeting Room
- Party Room
Recreation
Pet Policy
- Pet Deposit $500
- Dogs and Cats Allowed
Security
- 24-Hour Security
- Front Desk in Lobby
Map
About Residences at Gallery Place
Source: Bright MLS
MLS Number: DCDC2195246
APN: 0455-2181
- 777 7th St NW Unit 803
- 777 7th St NW Unit 1124
- 777 7th St NW Unit 1013
- 777 7th St NW Unit 804
- 715 6th St NW Unit 503
- 809 6th St NW Unit 41
- 925 H St NW Unit 712
- 925 H St NW Unit 301
- 925 H St NW Unit 710
- 925 H St NW Unit 909
- 925 H St NW Unit 503
- 925 H St NW Unit 514
- 925 H St NW Unit 901/902
- 675 E St NW Unit 600
- 675 E St NW Unit 900
- 555 Massachusetts Ave NW Unit 603
- 555 Massachusetts Ave NW Unit 1215
- 555 Massachusetts Ave NW Unit 901
- 555 Massachusetts Ave NW Unit 108
- 555 Massachusetts Ave NW Unit 1311
