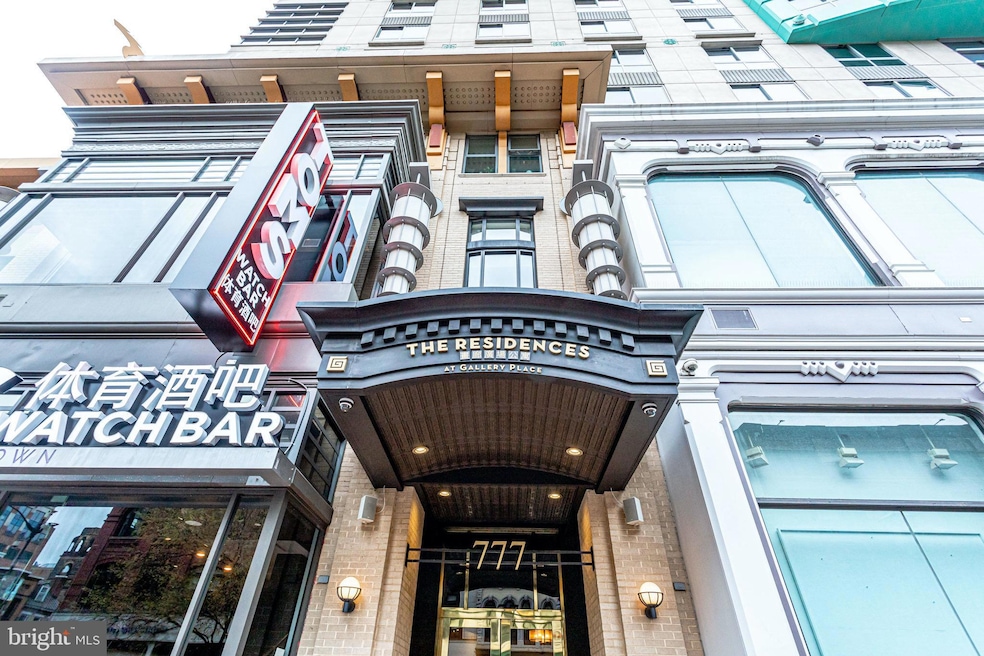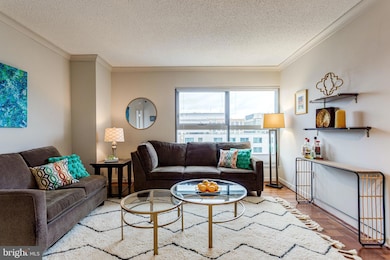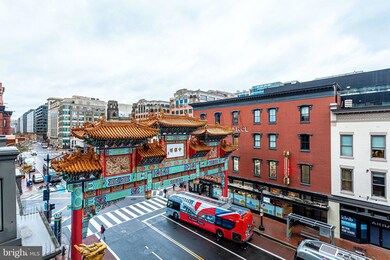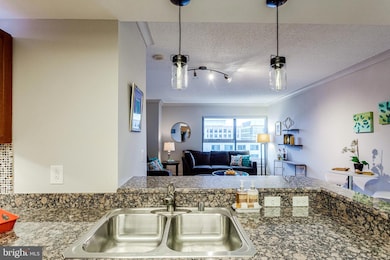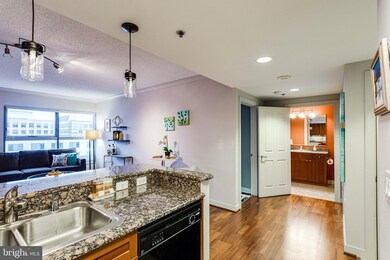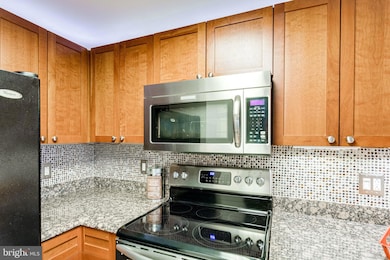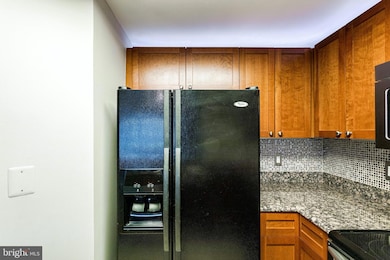
Residences at Gallery Place 777 7th St NW Unit 914 Washington, DC 20001
Penn Quarter NeighborhoodHighlights
- Fitness Center
- 1-minute walk to Gallery Place-Chinatown
- Open Floorplan
- Thomson Elementary School Rated A-
- Gourmet Kitchen
- 5-minute walk to Chinatown Park
About This Home
As of July 2024Welcome to the excitement at Gallery Place located in central DC. This light-filled, spacious 2 bedroom condo has a dining and living area that separates the bedrooms and full bathrooms. The primary bedroom includes an ensuite renovated bathroom and two large closets. The home has a gourmet kitchen that includes granite counter tops, stainless steel appliances, large breakfast bar and opens to the dining and living spaces. Over sized windows allow for natural light.
Located in the middle of DC s most exciting entertainment district, experience the best of city living conveniences. The CAPS, the Wizards, and the hottest concerts are a few steps away at the Capital One Center. Enjoy the vast variety of restaurants and shopping as well. The building includes a 24 hour front desk with package collection, outdoor roof deck, pet running area, fitness center, community room and bike storage. The building offers a private entrance that opens to the Chinatown metro station, and a side entrance that opens to Capital One Arena. The building is located above Gallery metro, next to Capitol One arena and steps from City Center, National Protrait Museum and More! Secure Parking is available for rent in the building for $230 a month. High speed internet is only an additional $110 a month. Building is VA approved!
Walk Score: 99/100
Transit Score: 100/100
Biker Score: 95/100
Last Buyer's Agent
Errick Harrell
Redfin Corp License #670943

Property Details
Home Type
- Condominium
Est. Annual Taxes
- $4,640
Year Built
- Built in 2005
HOA Fees
- $1,001 Monthly HOA Fees
Home Design
- Contemporary Architecture
Interior Spaces
- 1,020 Sq Ft Home
- Property has 1 Level
- Open Floorplan
- Stacked Washer and Dryer
Kitchen
- Gourmet Kitchen
- Gas Oven or Range
- Microwave
- Dishwasher
Bedrooms and Bathrooms
- 2 Main Level Bedrooms
- 2 Full Bathrooms
Accessible Home Design
- Accessible Elevator Installed
Utilities
- Forced Air Heating and Cooling System
- Electric Water Heater
Listing and Financial Details
- Tax Lot 2128
- Assessor Parcel Number 0455//2128
Community Details
Overview
- $300 Elevator Use Fee
- Association fees include exterior building maintenance, management, insurance, snow removal
- High-Rise Condominium
- Central Community
- Central/Downtown Subdivision
Amenities
- Community Center
- Party Room
- Elevator
Recreation
Pet Policy
- Pets Allowed
- Pet Size Limit
Map
About Residences at Gallery Place
Home Values in the Area
Average Home Value in this Area
Property History
| Date | Event | Price | Change | Sq Ft Price |
|---|---|---|---|---|
| 07/01/2024 07/01/24 | Sold | $435,000 | -10.3% | $426 / Sq Ft |
| 06/14/2024 06/14/24 | Pending | -- | -- | -- |
| 11/16/2023 11/16/23 | Price Changed | $485,000 | -2.8% | $475 / Sq Ft |
| 08/11/2023 08/11/23 | For Sale | $499,000 | -- | $489 / Sq Ft |
Tax History
| Year | Tax Paid | Tax Assessment Tax Assessment Total Assessment is a certain percentage of the fair market value that is determined by local assessors to be the total taxable value of land and additions on the property. | Land | Improvement |
|---|---|---|---|---|
| 2024 | $4,569 | $552,700 | $165,810 | $386,890 |
| 2023 | $4,640 | $560,560 | $168,170 | $392,390 |
| 2022 | $4,767 | $574,590 | $172,380 | $402,210 |
| 2021 | $4,817 | $579,980 | $173,990 | $405,990 |
| 2020 | $4,929 | $579,850 | $173,950 | $405,900 |
| 2019 | $4,856 | $571,250 | $171,370 | $399,880 |
| 2018 | $4,857 | $571,460 | $0 | $0 |
| 2017 | $4,897 | $576,080 | $0 | $0 |
| 2016 | $4,674 | $549,900 | $0 | $0 |
| 2015 | $4,589 | $539,940 | $0 | $0 |
| 2014 | $4,072 | $479,080 | $0 | $0 |
Mortgage History
| Date | Status | Loan Amount | Loan Type |
|---|---|---|---|
| Previous Owner | $402,504 | New Conventional |
Deed History
| Date | Type | Sale Price | Title Company |
|---|---|---|---|
| Deed | $435,000 | Title Forward | |
| Warranty Deed | $490,000 | -- | |
| Warranty Deed | $503,129 | -- |
Similar Homes in Washington, DC
Source: Bright MLS
MLS Number: DCDC2107626
APN: 0455-2128
- 777 7th St NW Unit 803
- 777 7th St NW Unit 1124
- 777 7th St NW Unit 1013
- 777 7th St NW Unit 804
- 809 6th St NW Unit 41
- 675 E St NW Unit 600
- 675 E St NW Unit 900
- 925 H St NW Unit 712
- 925 H St NW Unit 301
- 925 H St NW Unit 710
- 925 H St NW Unit 909
- 925 H St NW Unit 503
- 925 H St NW Unit 514
- 925 H St NW Unit 901/902
- 916 G St NW Unit 803
- 920 I St NW Unit 509
- 920 I St NW Unit 504-505
- 920 I St NW Unit 502
- 631 D St NW Unit 632
- 631 D St NW Unit 244
