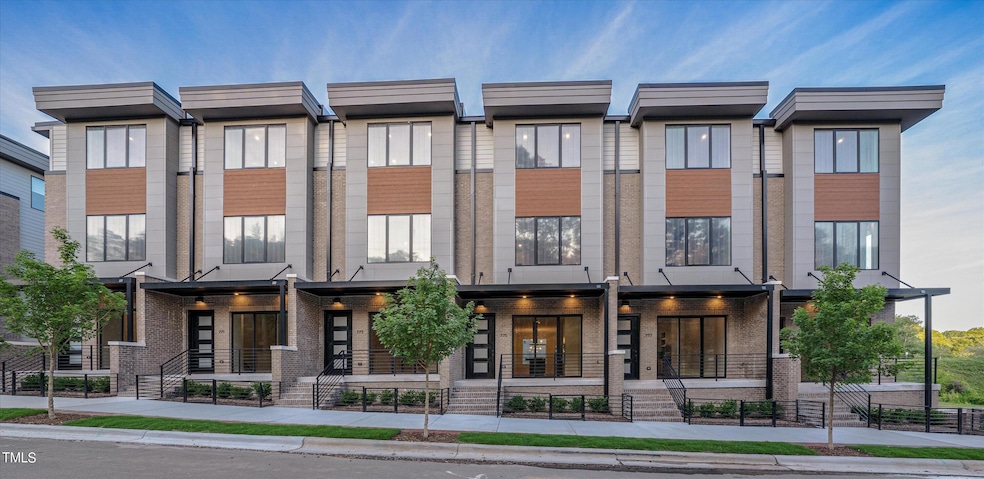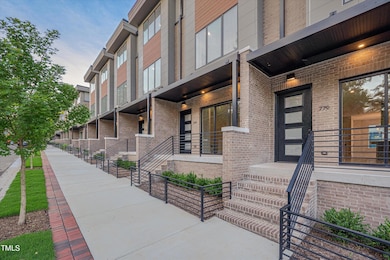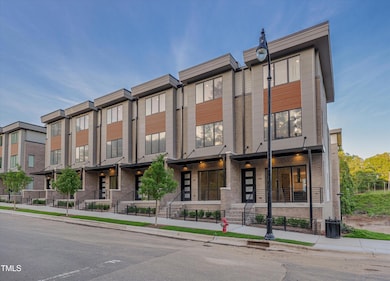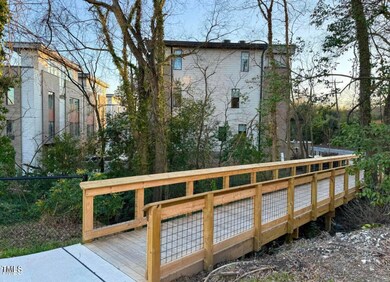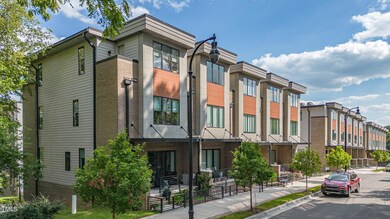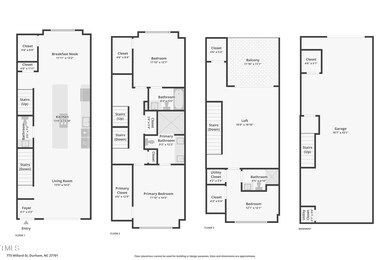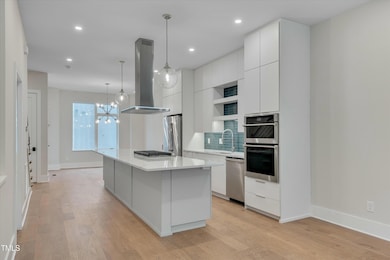
777 Willard St Durham, NC 27701
Morehead Hill NeighborhoodEstimated payment $5,156/month
Highlights
- New Construction
- Contemporary Architecture
- 2 Car Attached Garage
- Lakewood Montessori Middle School Rated A-
- Wood Flooring
- 2-minute walk to Orchard Park
About This Home
This is our Final Phase! Live in a ''Parade of Home'' Winning Promenade style Floor plan. Walk over the newly constructed scenic footbridge at the end of Willard Street. Within a few minutes, you are at a Broadway show at DPAC, a Durham Bull's Game, a dining experience at one of many restaurants at the American Tobacco Company, or enjoying a bike ride or walk on ATT's 22 miles of trails. The ATT Trail Head is minutes from your front door. There is no need to worry about parking when you can walk to work and downtown Durham's art galleries, retail shops, festivals, parks, and more! ONLY A 5-MINUTE DRIVE- to DUKE UNIVERSITY Main Campus AND MEDICAL CENTER. This beautiful interior unit townhome is ELEVATOR optional. It has 3,690 sqft of total space- including a private rooftop terrace with one-of-a-kind Durham skyline views, a covered front porch, and a large 2-car tandem garage, which includes a 240v EV charging plug-in and flex space build-out opportunities. This home features an open-concept main floor living space boasting over 10-foot ceilings, a chef's kitchen, an oversized Silestone quartz island, and a gas cooktop. Large Marvin windows throughout provide abundant natural lighting! Schedule your VIP tour by calling our sales team. Make one of our final Promenades uniquely yours!
Townhouse Details
Home Type
- Townhome
Est. Annual Taxes
- $2,232
Year Built
- Built in 2024 | New Construction
Lot Details
- 1,176 Sq Ft Lot
HOA Fees
- $175 Monthly HOA Fees
Parking
- 2 Car Attached Garage
Home Design
- Contemporary Architecture
- Modernist Architecture
- Brick Veneer
- Concrete Foundation
- Slab Foundation
- Stem Wall Foundation
- Frame Construction
- Membrane Roofing
- Lap Siding
- Cement Siding
Interior Spaces
- 2,310 Sq Ft Home
- 3-Story Property
- Living Room
- Dining Room
- Basement
Flooring
- Wood
- Tile
Bedrooms and Bathrooms
- 3 Bedrooms
Schools
- Spaulding Elementary School
- Brogden Middle School
- Jordan High School
Utilities
- Zoned Heating and Cooling
- Heat Pump System
Community Details
- Association fees include ground maintenance, road maintenance, special assessments, storm water maintenance
- The Terraces At Morehead Hill Owners Association, Phone Number (919) 564-9134
- Built by The Florian Companies
- The Terraces At Morehead Hill Subdivision, The Promenade Floorplan
Listing and Financial Details
- Assessor Parcel Number 227538
Map
Home Values in the Area
Average Home Value in this Area
Tax History
| Year | Tax Paid | Tax Assessment Tax Assessment Total Assessment is a certain percentage of the fair market value that is determined by local assessors to be the total taxable value of land and additions on the property. | Land | Improvement |
|---|---|---|---|---|
| 2024 | $2,232 | $356,712 | $160,000 | $196,712 |
| 2023 | $54 | $356,712 | $160,000 | $196,712 |
| 2022 | $2,048 | $160,000 | $160,000 | $0 |
| 2021 | $2,038 | $160,000 | $160,000 | $0 |
Property History
| Date | Event | Price | Change | Sq Ft Price |
|---|---|---|---|---|
| 04/11/2025 04/11/25 | Price Changed | $859,000 | +1.2% | $372 / Sq Ft |
| 03/11/2025 03/11/25 | Price Changed | $849,000 | +6.1% | $368 / Sq Ft |
| 02/19/2025 02/19/25 | For Sale | $800,000 | -- | $346 / Sq Ft |
Mortgage History
| Date | Status | Loan Amount | Loan Type |
|---|---|---|---|
| Closed | $12,500,000 | Construction |
Similar Homes in Durham, NC
Source: Doorify MLS
MLS Number: 10077461
APN: 227538
- 779 Willard St
- 1012 Manor Way
- 1010 Manor Way
- 1016 Manor Way
- 1018 Manor Way
- 811 Fargo St
- 1308 Vickers Ave
- 600 S Duke St Unit 26
- 505 Yancey St Unit 605
- 507 Yancey St Unit 508
- 507 Yancey St Unit 403
- 507 Yancey St Unit 303
- 507 Yancey St Unit 501
- 507 Yancey St Unit 202
- 917 Scout Dr
- 2011 Morehead Ave
- 807 Vickers Ave
- 1403 Vickers Ave
- 512 Gordon St Unit 404
- 512 Gordon St Unit 402
