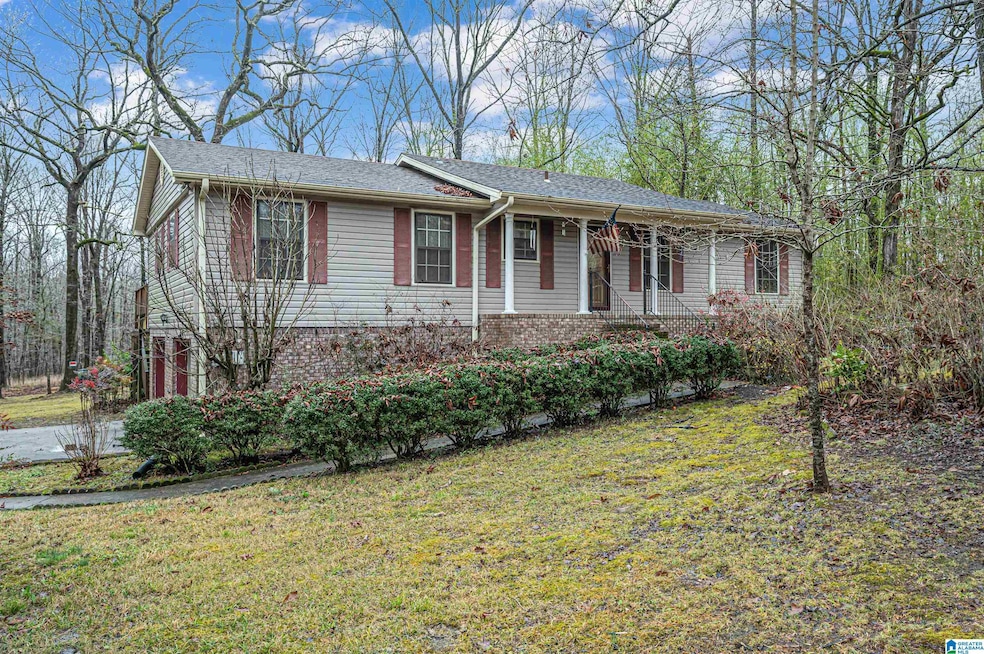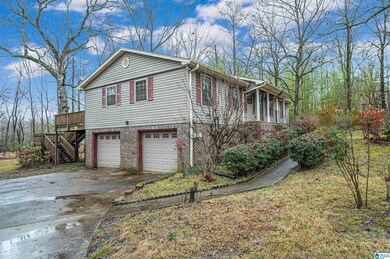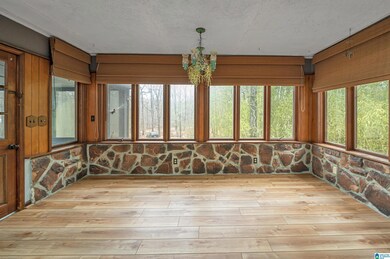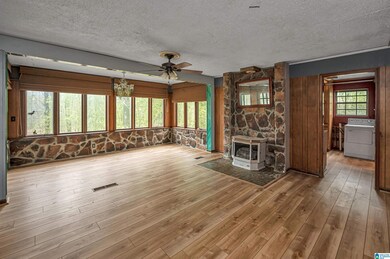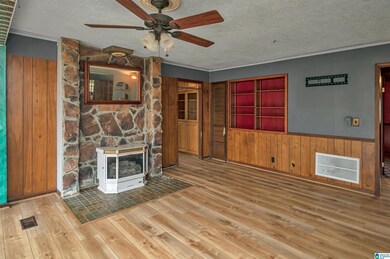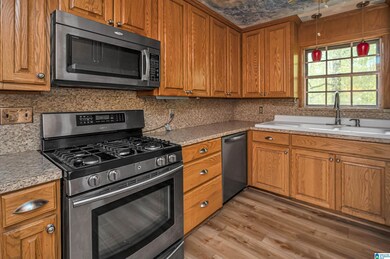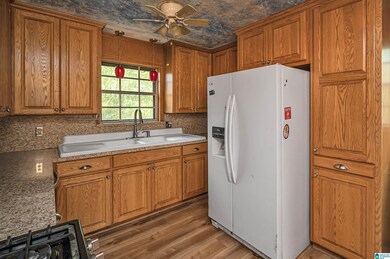
7770 Beach St Mc Calla, AL 35111
Highlights
- Fishing
- Lake Property
- Covered Deck
- Lake View
- Heavily Wooded Lot
- Attic
About This Home
As of May 2024Discover the charm of this main level 3 bedroom and 2 bathroom home nestled on over an acre, boasting picturesque views of Indian Gap Lakes. Step inside to an inviting haven with an updated kitchen adorned with stainless steel appliances and oversized sink. The den, featuring a cozy gas stove, beckons for gatherings. Bask in the beauty of water views from both an open and heated/cooled enclosed porches. The finished basement reveals a spacious den and a full bathroom, offering additional living space. A 2-car garage completes this idyllic retreat, where you can make this home truly yours with a fresh coat of interior paint and new flooring.
Home Details
Home Type
- Single Family
Est. Annual Taxes
- $1,003
Year Built
- Built in 1972
Lot Details
- 0.65 Acre Lot
- Heavily Wooded Lot
Parking
- 2 Car Garage
- Side Facing Garage
- Driveway
Home Design
- Vinyl Siding
- Four Sided Brick Exterior Elevation
Interior Spaces
- 1-Story Property
- Crown Molding
- Ceiling Fan
- Gas Log Fireplace
- Stone Fireplace
- Window Treatments
- Dining Room
- Den with Fireplace
- Lake Views
- Attic
Kitchen
- Gas Oven
- Stove
- Built-In Microwave
- Dishwasher
- Stainless Steel Appliances
- Laminate Countertops
Flooring
- Parquet
- Carpet
- Laminate
- Vinyl
Bedrooms and Bathrooms
- 3 Bedrooms
- 2 Full Bathrooms
- Bathtub and Shower Combination in Primary Bathroom
- Linen Closet In Bathroom
Laundry
- Laundry Room
- Laundry on main level
- Washer and Gas Dryer Hookup
Basement
- Partial Basement
- Recreation or Family Area in Basement
- Natural lighting in basement
Outdoor Features
- Lake Property
- Covered Deck
- Screened Deck
- Porch
Schools
- Mcadory Elementary And Middle School
- Mcadory High School
Utilities
- Central Heating and Cooling System
- Private Water Source
- Electric Water Heater
- Septic Tank
Listing and Financial Details
- Visit Down Payment Resource Website
- Tax Lot 16
- Assessor Parcel Number 43-00-23-4-000-002.000
Community Details
Overview
- $13 Other Monthly Fees
Recreation
- Fishing
Map
Home Values in the Area
Average Home Value in this Area
Property History
| Date | Event | Price | Change | Sq Ft Price |
|---|---|---|---|---|
| 05/17/2024 05/17/24 | Sold | $215,000 | -8.5% | $94 / Sq Ft |
| 02/26/2024 02/26/24 | For Sale | $235,000 | 0.0% | $103 / Sq Ft |
| 02/19/2024 02/19/24 | Pending | -- | -- | -- |
| 02/14/2024 02/14/24 | For Sale | $235,000 | -- | $103 / Sq Ft |
Tax History
| Year | Tax Paid | Tax Assessment Tax Assessment Total Assessment is a certain percentage of the fair market value that is determined by local assessors to be the total taxable value of land and additions on the property. | Land | Improvement |
|---|---|---|---|---|
| 2024 | $676 | $43,500 | -- | -- |
| 2022 | $501 | $16,380 | $4,200 | $12,180 |
| 2021 | $418 | $14,580 | $4,200 | $10,380 |
| 2020 | $558 | $13,230 | $4,200 | $9,030 |
| 2019 | $359 | $13,240 | $0 | $0 |
| 2018 | $201 | $13,420 | $0 | $0 |
| 2017 | $196 | $13,040 | $0 | $0 |
| 2016 | $595 | $12,940 | $0 | $0 |
| 2015 | $595 | $12,940 | $0 | $0 |
| 2014 | $720 | $12,780 | $0 | $0 |
| 2013 | $720 | $12,780 | $0 | $0 |
Mortgage History
| Date | Status | Loan Amount | Loan Type |
|---|---|---|---|
| Open | $172,000 | New Conventional | |
| Previous Owner | $80,000 | Credit Line Revolving |
Deed History
| Date | Type | Sale Price | Title Company |
|---|---|---|---|
| Warranty Deed | $215,000 | None Listed On Document |
Similar Homes in the area
Source: Greater Alabama MLS
MLS Number: 21377053
APN: 43-00-23-4-000-002.000
- 5395 Fletcher Rd
- 7531 Mountain Dr
- 7743 Barbara Dr
- 5561 Pine St
- 5652 Ashton Way
- 7737 Lakeshore Dr
- 59.61 Acres Faith School Rd
- 7900 Barbara Dr
- 5017 Creek Bluff Cir Unit 9
- 7305 Old Tannery Trail
- 8821 Serene Dr Unit 1
- 8821 Serene Dr
- 6579 Eastern Valley Rd Unit 1
- 5585 Eastern Valley Rd Unit /00
- 6578 Eastern Valley Rd Unit 4
- 6564 Eastern Valley Rd Unit 3
- 6552 Eastern Valley Rd Unit 2
- 6540 Eastern Valley Rd Unit 1
- 5600 Eastern Valley Rd Unit 1
- 5915 Eastern Valley Rd
