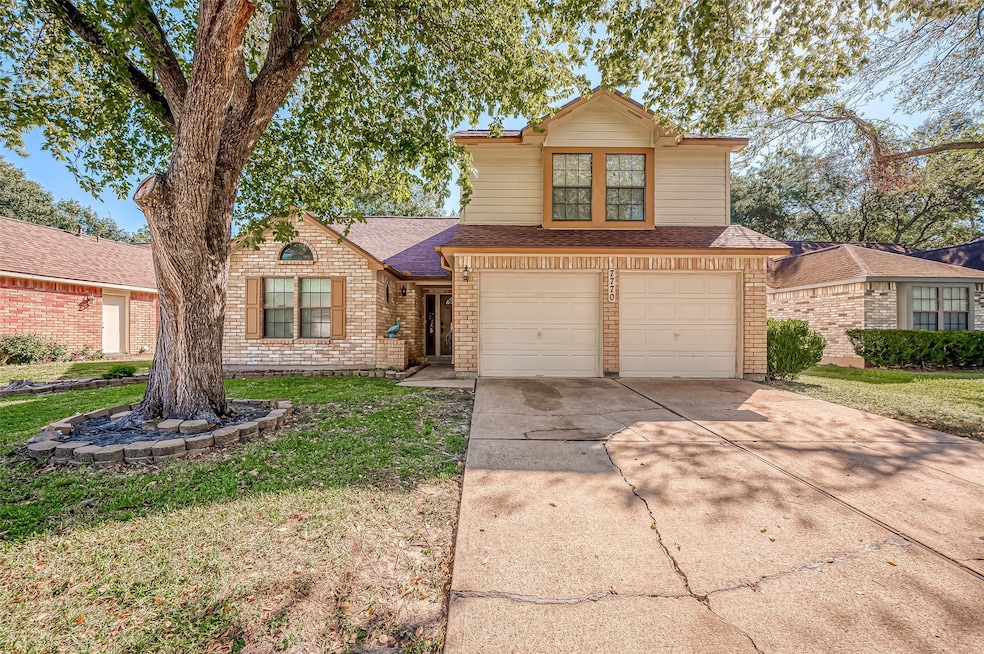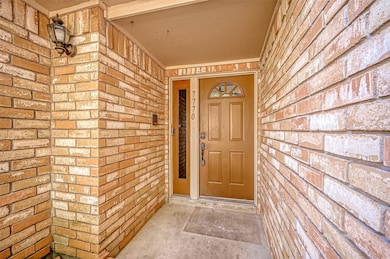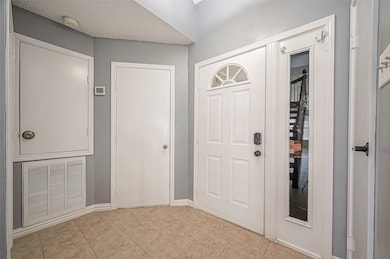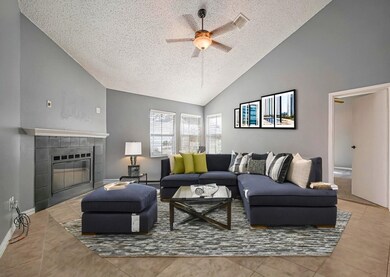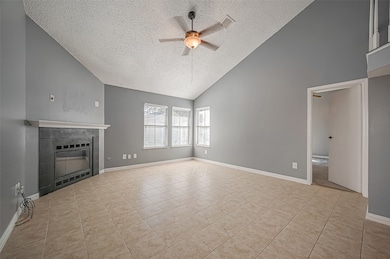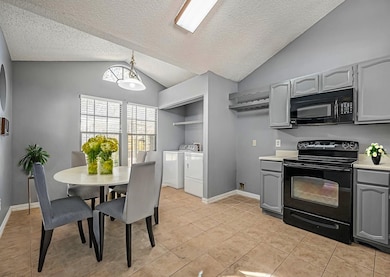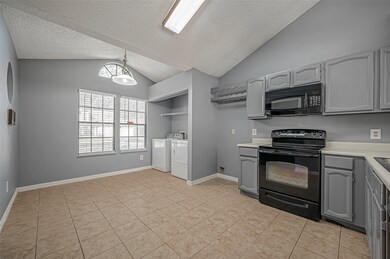
7770 Pine Center Dr Houston, TX 77095
Copperfield NeighborhoodEstimated payment $2,007/month
Highlights
- Traditional Architecture
- 1 Fireplace
- 2 Car Attached Garage
- Lowery Elementary School Rated A-
- Family Room Off Kitchen
- Double Vanity
About This Home
Fabulous home located in the highly sought-after master-planned community of Copperfield! This beautiful 2-story property features 3 bedrooms with the primary suite conveniently located on the main floor. Recent updates include new carpet, a new roof, and fresh interior paint throughout the home. Designed for entertaining, the open floor plan features soaring high ceilings, a cozy corner fireplace in the living area, and an island kitchen perfect for gatherings. The primary bath offers dual sinks with a Corian countertop vanity, a separate shower, and plenty of storage space. Enjoy the extra storage offered by a custom-built shed in the backyard.The home is located just a few streets away from a park with a playground, splash pad, and pool, making it ideal for family fun.
Located in the renowned Cy-Fair ISD and minutes from shopping and dining options, this home is a must-see!
Home Details
Home Type
- Single Family
Est. Annual Taxes
- $5,208
Year Built
- Built in 1986
HOA Fees
- $67 Monthly HOA Fees
Parking
- 2 Car Attached Garage
Home Design
- Traditional Architecture
- Brick Exterior Construction
- Slab Foundation
- Composition Roof
Interior Spaces
- 1,890 Sq Ft Home
- 2-Story Property
- 1 Fireplace
- Family Room Off Kitchen
- Living Room
- Utility Room
- Washer and Electric Dryer Hookup
Kitchen
- Electric Range
- Microwave
- Dishwasher
Flooring
- Carpet
- Tile
Bedrooms and Bathrooms
- 3 Bedrooms
- Double Vanity
- Separate Shower
Schools
- Lowery Elementary School
- Aragon Middle School
- Langham Creek High School
Additional Features
- 6,612 Sq Ft Lot
- Central Heating and Cooling System
Community Details
- Southcreek Village Community Association, Phone Number (281) 855-9867
- Copperfield Southcreek Village Subdivision
Listing and Financial Details
- Seller Concessions Offered
Map
Home Values in the Area
Average Home Value in this Area
Tax History
| Year | Tax Paid | Tax Assessment Tax Assessment Total Assessment is a certain percentage of the fair market value that is determined by local assessors to be the total taxable value of land and additions on the property. | Land | Improvement |
|---|---|---|---|---|
| 2023 | $5,340 | $264,250 | $58,569 | $205,681 |
| 2022 | $5,390 | $244,594 | $41,884 | $202,710 |
| 2021 | $4,352 | $187,480 | $41,884 | $145,596 |
| 2020 | $4,473 | $187,546 | $32,349 | $155,197 |
| 2019 | $4,272 | $173,079 | $32,349 | $140,730 |
| 2018 | $2,275 | $158,000 | $32,349 | $125,651 |
| 2017 | $3,593 | $156,654 | $32,349 | $124,305 |
| 2016 | $3,350 | $146,051 | $32,349 | $113,702 |
| 2015 | $937 | $146,051 | $32,349 | $113,702 |
| 2014 | $937 | $123,275 | $26,901 | $96,374 |
Property History
| Date | Event | Price | Change | Sq Ft Price |
|---|---|---|---|---|
| 03/25/2025 03/25/25 | For Sale | $269,900 | -- | $143 / Sq Ft |
Deed History
| Date | Type | Sale Price | Title Company |
|---|---|---|---|
| Warranty Deed | -- | None Listed On Document | |
| Vendors Lien | -- | Texas American Title Company | |
| Interfamily Deed Transfer | -- | None Available |
Mortgage History
| Date | Status | Loan Amount | Loan Type |
|---|---|---|---|
| Previous Owner | $112,500 | New Conventional |
Similar Homes in Houston, TX
Source: Houston Association of REALTORS®
MLS Number: 35720541
APN: 1157750010033
- 7714 High Village Dr Unit 221
- 16314 Rainbow Lake Rd
- 15927 Viney Creek Dr
- 16226 Cairngorm Ave
- 7518 Honey Creek Ln
- 7611 Sandygate Ln
- 16322 Battlecreek Dr
- 16326 Hickory Point Rd
- 15935 Pinyon Creek Dr
- 16403 Wellers Way
- 15818 Sweetwater Creek Dr
- 7819 Park Hollow Ct
- 7530 Ashton Dr
- 7514 Ashton Dr
- 7803 Villa Palms Dr
- 7615 Clover Canyon Cir
- 7639 Club Lake Dr
- 15838 Mesa Gardens Dr
- 16315 Shining Rock Ln
- 7638 Club Lake Dr
