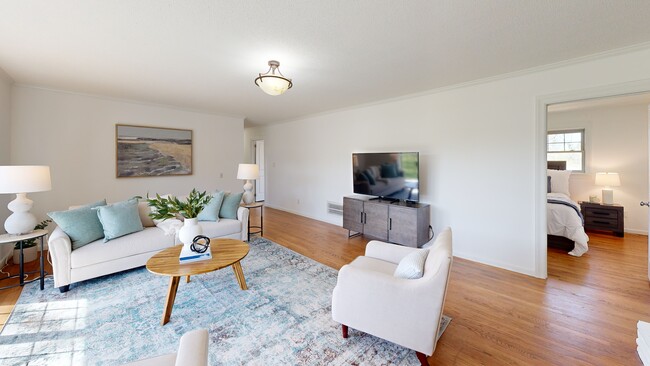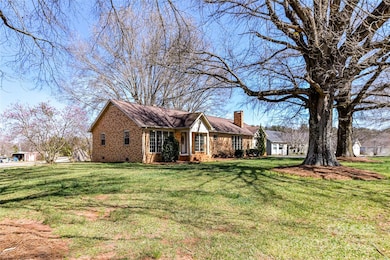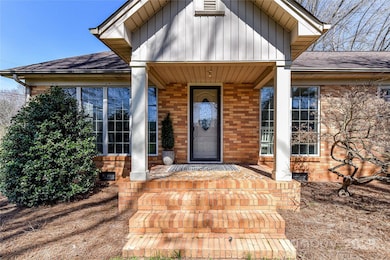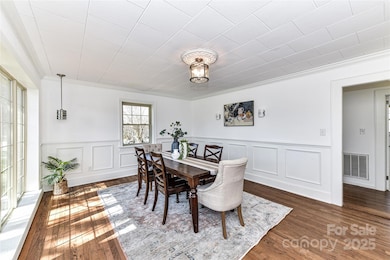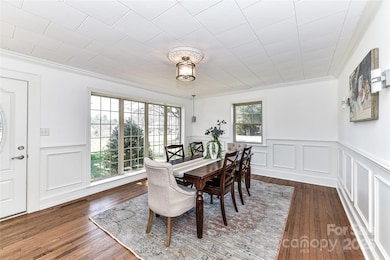
7770 Sherrills Ford Rd Sherrills Ford, NC 28673
Estimated payment $2,300/month
Highlights
- Hot Property
- Deck
- Wooded Lot
- Sherrills Ford Elementary School Rated A-
- Private Lot
- Ranch Style House
About This Home
Classic All Brick Charming Ranch with 3 Bedrooms, 2 Baths with 1 Car Garage, located on nearly an acre of level land with plenty of mature trees for peace & privacy! Hardwood floors in Entry, Dining Room, Great Room & Primary Bedroom! Kitchen with granite, stainless steel appliances, tile back splash, breakfast bar, tons of cabinetry for storage & spacious breakfast area with large window overlooking your private lot! Dining Room with wainscoting & crown molding! Cozy Great Room with wood burning stove & hardwood floors! Spacious Primary Bedroom with private bath! 2 Additional Bedrooms with LVP floors & Full Bath! Deck is perfect for relaxing & enjoying the privacy & tranquility that surrounds you!
Listing Agent
Keller Williams Lake Norman Brokerage Email: Matt@TheSarverGroup.com License #234447

Home Details
Home Type
- Single Family
Year Built
- Built in 1952
Lot Details
- Private Lot
- Level Lot
- Wooded Lot
- Property is zoned R-20
Parking
- 1 Car Attached Garage
- Front Facing Garage
- Driveway
Home Design
- Ranch Style House
- Four Sided Brick Exterior Elevation
Interior Spaces
- 1,881 Sq Ft Home
- Built-In Features
- Ceiling Fan
- Great Room with Fireplace
- Crawl Space
Kitchen
- Breakfast Bar
- Electric Oven
- Electric Range
- Microwave
- Plumbed For Ice Maker
- Dishwasher
Flooring
- Wood
- Tile
- Vinyl
Bedrooms and Bathrooms
- 3 Main Level Bedrooms
- 2 Full Bathrooms
Laundry
- Laundry Room
- Electric Dryer Hookup
Outdoor Features
- Deck
- Shed
Schools
- Sherrills Ford Elementary School
- Mill Creek Middle School
- Bandys High School
Utilities
- Central Air
- Vented Exhaust Fan
- Heat Pump System
- Electric Water Heater
- Septic Tank
Listing and Financial Details
- Assessor Parcel Number 4609047093430000
Map
Home Values in the Area
Average Home Value in this Area
Property History
| Date | Event | Price | Change | Sq Ft Price |
|---|---|---|---|---|
| 03/14/2025 03/14/25 | For Sale | $350,000 | +40.0% | $186 / Sq Ft |
| 05/20/2021 05/20/21 | Sold | $250,000 | -2.0% | $132 / Sq Ft |
| 04/12/2021 04/12/21 | Pending | -- | -- | -- |
| 04/09/2021 04/09/21 | For Sale | $255,000 | +150.0% | $134 / Sq Ft |
| 05/07/2013 05/07/13 | Sold | $102,000 | -24.4% | $54 / Sq Ft |
| 01/29/2013 01/29/13 | Pending | -- | -- | -- |
| 05/29/2012 05/29/12 | For Sale | $135,000 | -- | $72 / Sq Ft |
About the Listing Agent

Matt Sarver grew up in Oregon and Florida and relocated to Charlotte, NC area in 2003 and found it to be a great balance of the two! In 2005 he joined Keller Williams Realty in the Lake Norman area as it’s the #1 largest Real Estate firm in the U.S. as their agent training, technology and reputation is highly regarded as honesty, integrity and service are part of their core values. 17 years in a row he was voted “Overall Satisfaction” by 5 star agent and recognized in Charlotte Magazine, which
Matt's Other Listings
Source: Canopy MLS (Canopy Realtor® Association)
MLS Number: 4229083
APN: 4609-04-80-1352
- 7645 Bainbridge Rd
- 7669 Bainbridge Rd
- 7918 Ridgeview Dr
- 7925 Old Brook Rd
- 7921 Old Brook Rd
- 7673 Bainbridge Rd
- 7657 Bainbridge Rd
- 7882 Old Brook Rd
- 8051 Plymouth Dr
- 8043 Plymouth Dr
- 7711 Bainbridge Rd
- 2315 Riggs Rd
- 8020 Plymouth Dr
- 8039 Plymouth Dr
- 8047 Plymouth Dr
- 8024 Plymouth Dr
- 2319 Riggs Rd
- 8059 Plymouth Dr
- 2323 Riggs Rd
- 8032 Plymouth Dr

