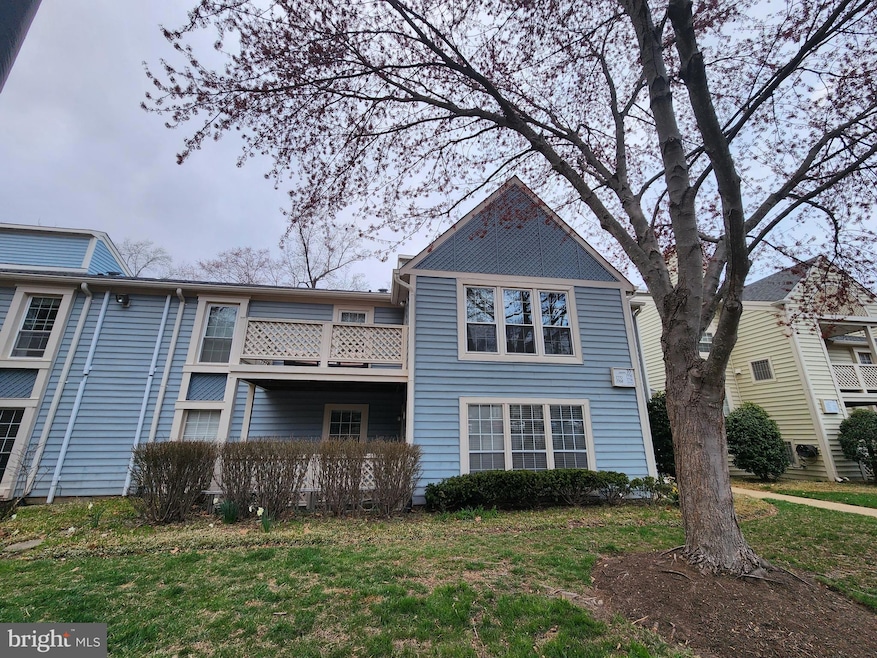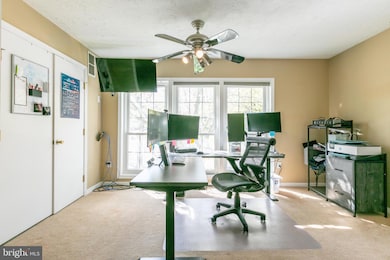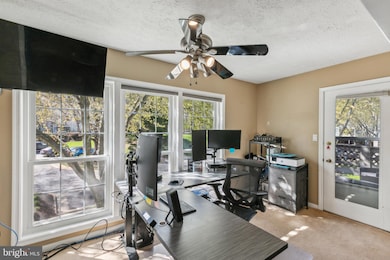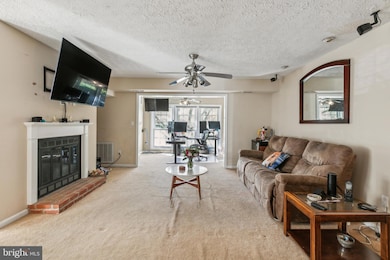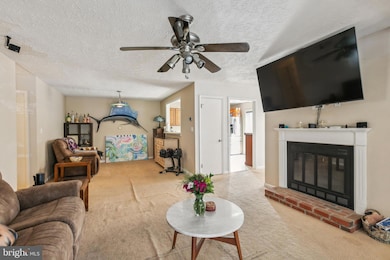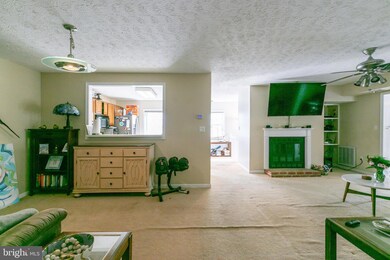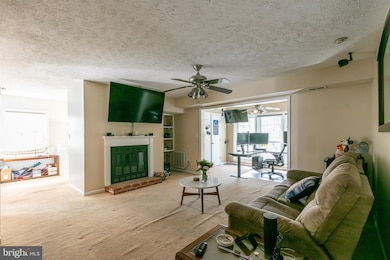
7770 Willow Point Dr Falls Church, VA 22042
West Falls Church NeighborhoodEstimated payment $3,446/month
Highlights
- Contemporary Architecture
- Community Pool
- Dogs and Cats Allowed
- 1 Fireplace
- Forced Air Heating and Cooling System
About This Home
Welcome to 7770 Willow Point Drive, a spacious 2-bedroom, 2-bath condo in the sought-after Willow Point community. This bright and inviting home offers over 1,300 square feet of living space with the feel of a townhome, thanks to its dramatic two-level foyer.
The large living room features a sunroom addition that opens to a private deck—perfect for relaxing or entertaining. Enjoy a light-filled eat-in kitchen with a pass-through to the dining area, and a separate laundry room with full-size washer and dryer. Ample storage, including attic space, adds to the home’s functionality.
Recent updates include fresh paint, newer carpet, appliances, and hot water heater. Conveniently located near Routes 50, 495, and 66, with easy access to shopping, dining, and commuter routes.
Priced to sell—don’t miss this opportunity!
Property Details
Home Type
- Condominium
Est. Annual Taxes
- $4,835
Year Built
- Built in 1985
HOA Fees
- $671 Monthly HOA Fees
Parking
- Parking Lot
Home Design
- Contemporary Architecture
- Vinyl Siding
Interior Spaces
- 1,364 Sq Ft Home
- Property has 2 Levels
- 1 Fireplace
- Washer and Dryer Hookup
Bedrooms and Bathrooms
- 2 Bedrooms
- 2 Full Bathrooms
Utilities
- Forced Air Heating and Cooling System
- Natural Gas Water Heater
Listing and Financial Details
- Assessor Parcel Number 0494 09 7770
Community Details
Overview
- Association fees include exterior building maintenance
- Low-Rise Condominium
- Willow Point Subdivision
Recreation
- Community Pool
Pet Policy
- Dogs and Cats Allowed
Map
Home Values in the Area
Average Home Value in this Area
Tax History
| Year | Tax Paid | Tax Assessment Tax Assessment Total Assessment is a certain percentage of the fair market value that is determined by local assessors to be the total taxable value of land and additions on the property. | Land | Improvement |
|---|---|---|---|---|
| 2024 | $4,649 | $401,290 | $80,000 | $321,290 |
| 2023 | $4,529 | $401,290 | $80,000 | $321,290 |
| 2022 | $4,589 | $401,290 | $80,000 | $321,290 |
| 2021 | $4,572 | $389,600 | $78,000 | $311,600 |
| 2020 | $4,391 | $371,050 | $74,000 | $297,050 |
| 2019 | $4,046 | $341,860 | $69,000 | $272,860 |
| 2018 | $3,889 | $338,160 | $68,000 | $270,160 |
| 2017 | $3,811 | $328,290 | $66,000 | $262,290 |
| 2016 | $3,652 | $315,200 | $63,000 | $252,200 |
| 2015 | $3,627 | $325,000 | $65,000 | $260,000 |
| 2014 | $3,447 | $309,520 | $62,000 | $247,520 |
Property History
| Date | Event | Price | Change | Sq Ft Price |
|---|---|---|---|---|
| 04/11/2025 04/11/25 | For Sale | $425,000 | 0.0% | $312 / Sq Ft |
| 04/04/2025 04/04/25 | Price Changed | $425,000 | -- | $312 / Sq Ft |
Deed History
| Date | Type | Sale Price | Title Company |
|---|---|---|---|
| Warranty Deed | $312,000 | -- | |
| Trustee Deed | $339,001 | -- | |
| Warranty Deed | $375,000 | -- | |
| Warranty Deed | $395,000 | -- | |
| Deed | $160,000 | -- |
Mortgage History
| Date | Status | Loan Amount | Loan Type |
|---|---|---|---|
| Open | $80,000 | Stand Alone Second | |
| Open | $262,400 | New Conventional | |
| Closed | $279,800 | Adjustable Rate Mortgage/ARM | |
| Closed | $296,400 | New Conventional | |
| Previous Owner | $356,250 | New Conventional | |
| Previous Owner | $70,500 | Credit Line Revolving | |
| Previous Owner | $316,000 | New Conventional | |
| Previous Owner | $160,300 | No Value Available |
Similar Homes in Falls Church, VA
Source: Bright MLS
MLS Number: VAFX2230332
APN: 0494-09-7770
- 7535 Chrisland Cove
- 3026 Cedar Hill Rd
- 7592 D Lakeside Village Dr Unit D
- 7728 Camp Alger Ave
- 3307 Crest Haven Ct
- 7383 Old Airfield Ln
- 7516 Camp Alger Ave
- 3204 Holly Berry Ct
- 7374 Blade Dr
- 7807 Fieldcrest Ct
- 7937 Freehollow Dr
- 7348 Blade Dr
- 7711 Holmes Run Dr
- 3319 Hemlock Dr
- 3009 Nicosh Cir Unit 4203
- 8065 Nicosh Circle Ln Unit 55
- 2840 Dover Ln Unit 102
- 7609 Lee Hwy Unit 304
- 7905 Sycamore Dr
- 3406 Hartwell Ct
