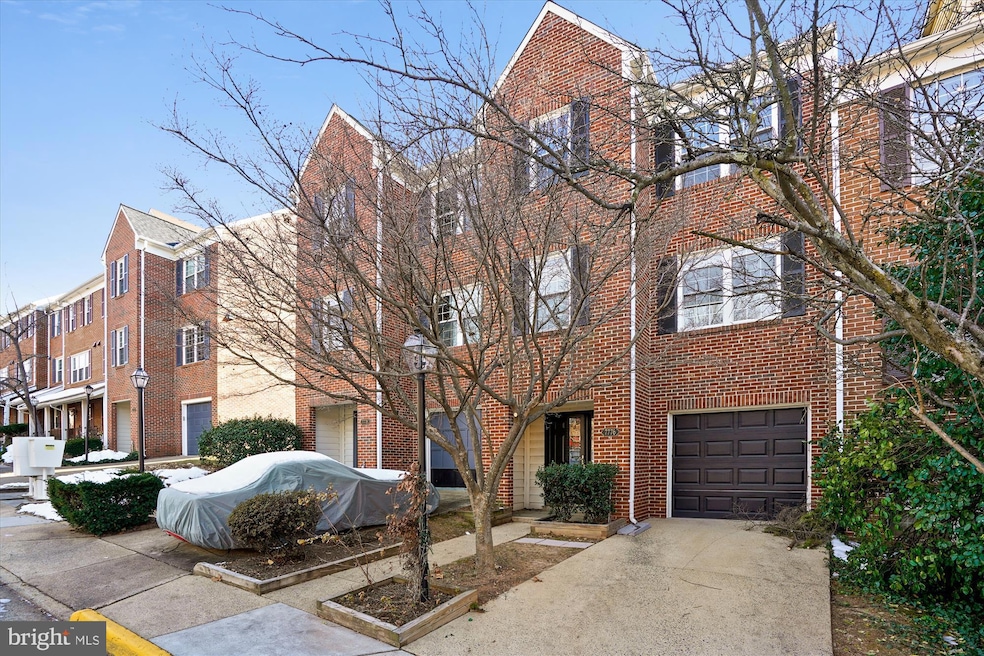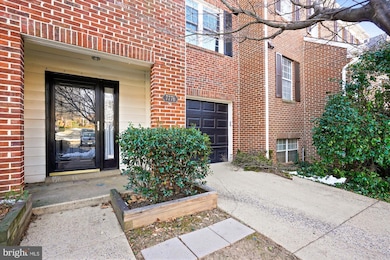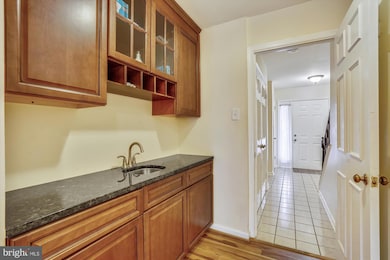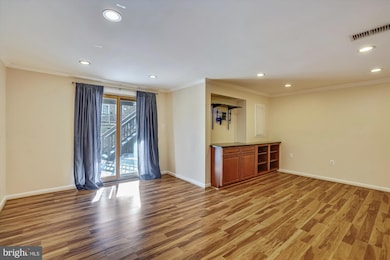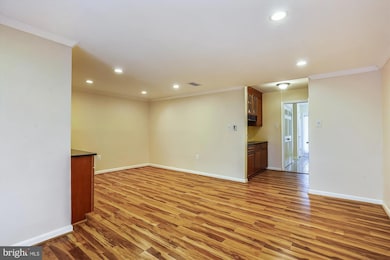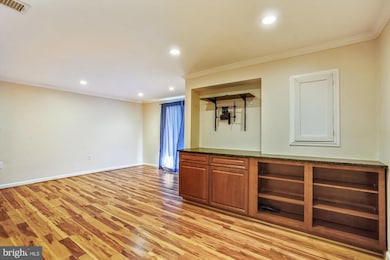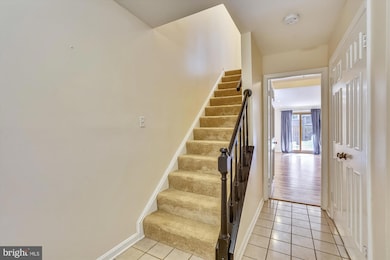
7776 Marshall Heights Ct Falls Church, VA 22043
Idylwood NeighborhoodEstimated payment $4,989/month
Highlights
- Colonial Architecture
- Deck
- 1 Fireplace
- Lemon Road Elementary School Rated A
- Traditional Floor Plan
- Game Room
About This Home
Beautiful Townhome in Marshall Heights – Prime Location Near Tysons Corner. Welcome home to this sun-filled, 3-bedroom, 2.5-bath townhome in the highly sought-after Marshall Heights community. Updated Primary bathroom. Ideally located just minutes from Tysons Corner, this residence offers a perfect blend of comfort, style, and convenience. Key Features: Chef’s Kitchen – Stainless steel appliances and ample counter space for cooking and entertaining. Elegant Wood Flooring – Flowing through the living room with Recess Lighting, dining room, and basement. Nest Thermostat! Spacious Deck & Custom Patio with stone Slabs – Perfect for summer cookouts and outdoor relaxation. Large Rec Room – With direct access to the patio under the deck. Luxurious Primary Suite – Featuring a spa-like ensuite bath. 1-Car Garage & Driveway Parking – Providing convenience and ease. A commuter’s dream, this home offers easy access to Metro, Whole Foods, Tysons Corner Center, dining, nightlife, I-495, I-66, Falls Church City, and more. Don’t miss this incredible opportunity—schedule your tour today! Visitor Parking anything with a 4 is a guest spot.
Open House Schedule
-
Sunday, April 27, 202512:00 to 2:00 pm4/27/2025 12:00:00 PM +00:004/27/2025 2:00:00 PM +00:00Open Sunday 12-2pm!Add to Calendar
Townhouse Details
Home Type
- Townhome
Est. Annual Taxes
- $8,452
Year Built
- Built in 1984
HOA Fees
- $127 Monthly HOA Fees
Home Design
- Colonial Architecture
- Brick Exterior Construction
- Permanent Foundation
Interior Spaces
- 1,395 Sq Ft Home
- Property has 3 Levels
- Traditional Floor Plan
- Wet Bar
- Ceiling Fan
- Skylights
- 1 Fireplace
- Window Treatments
- Six Panel Doors
- Living Room
- Dining Room
- Game Room
- Finished Basement
- Basement Fills Entire Space Under The House
Kitchen
- Eat-In Kitchen
- Microwave
- Dishwasher
- Disposal
Bedrooms and Bathrooms
- 3 Bedrooms
- En-Suite Primary Bedroom
- En-Suite Bathroom
Home Security
Parking
- On-Street Parking
- Off-Street Parking
Schools
- Lemon Road Elementary School
- Kilmer Middle School
- Marshall High School
Utilities
- Forced Air Heating System
- Vented Exhaust Fan
- Underground Utilities
- Electric Water Heater
- Cable TV Available
Additional Features
- Deck
- 1,600 Sq Ft Lot
Listing and Financial Details
- Tax Lot 57
- Assessor Parcel Number 0392 25 0057
Community Details
Overview
- Marshall Heights Subdivision, Colchester Floorplan
Pet Policy
- No Pets Allowed
Security
- Storm Windows
Map
Home Values in the Area
Average Home Value in this Area
Tax History
| Year | Tax Paid | Tax Assessment Tax Assessment Total Assessment is a certain percentage of the fair market value that is determined by local assessors to be the total taxable value of land and additions on the property. | Land | Improvement |
|---|---|---|---|---|
| 2024 | $8,028 | $692,940 | $215,000 | $477,940 |
| 2023 | $7,468 | $661,750 | $200,000 | $461,750 |
| 2022 | $7,532 | $658,710 | $200,000 | $458,710 |
| 2021 | $7,244 | $617,280 | $175,000 | $442,280 |
| 2020 | $6,976 | $589,430 | $150,000 | $439,430 |
| 2019 | $6,691 | $565,350 | $145,000 | $420,350 |
| 2018 | $6,502 | $565,350 | $145,000 | $420,350 |
| 2017 | $6,399 | $551,140 | $144,000 | $407,140 |
| 2016 | $6,339 | $547,140 | $140,000 | $407,140 |
| 2015 | $5,913 | $529,850 | $140,000 | $389,850 |
| 2014 | $5,299 | $475,870 | $130,000 | $345,870 |
Property History
| Date | Event | Price | Change | Sq Ft Price |
|---|---|---|---|---|
| 04/17/2025 04/17/25 | For Sale | $745,000 | 0.0% | $534 / Sq Ft |
| 03/04/2022 03/04/22 | Rented | $2,950 | 0.0% | -- |
| 02/11/2022 02/11/22 | Price Changed | $2,950 | -9.2% | $2 / Sq Ft |
| 01/18/2022 01/18/22 | For Rent | $3,250 | 0.0% | -- |
| 06/06/2014 06/06/14 | Sold | $574,999 | 0.0% | $359 / Sq Ft |
| 05/11/2014 05/11/14 | Pending | -- | -- | -- |
| 05/02/2014 05/02/14 | Price Changed | $574,999 | -1.7% | $359 / Sq Ft |
| 04/14/2014 04/14/14 | Price Changed | $585,000 | +2.3% | $366 / Sq Ft |
| 04/10/2014 04/10/14 | For Sale | $572,000 | 0.0% | $358 / Sq Ft |
| 04/03/2014 04/03/14 | Pending | -- | -- | -- |
| 03/25/2014 03/25/14 | For Sale | $572,000 | -- | $358 / Sq Ft |
Deed History
| Date | Type | Sale Price | Title Company |
|---|---|---|---|
| Warranty Deed | $574,999 | -- | |
| Warranty Deed | $556,500 | -- | |
| Deed | $320,000 | -- |
Mortgage History
| Date | Status | Loan Amount | Loan Type |
|---|---|---|---|
| Open | $399,349 | New Conventional | |
| Closed | $459,999 | New Conventional | |
| Previous Owner | $199,900 | Adjustable Rate Mortgage/ARM | |
| Previous Owner | $202,144 | New Conventional | |
| Previous Owner | $207,000 | New Conventional | |
| Previous Owner | $256,000 | No Value Available |
Similar Homes in Falls Church, VA
Source: Bright MLS
MLS Number: VAFX2230252
APN: 0392-25-0057
- 2131 Dominion Heights Ct
- 2127 Dominion Way
- 2082 Hutchison Grove Ct
- 2138 Tysons Ridgeline Rd
- 7700 Leesburg Pike Unit ELEVATOR HOME LOT 72
- 2015 Tysons Ridgeline Rd Unit ELEVATOR LOT 52
- 2023 Edgar Ct
- 2020 Nordlie Place
- 2244 Providence St
- 2230 George C Marshall Dr Unit 1012
- 2230 George C Marshall Dr Unit 1127
- 2014 Edgar Ct
- 7746 Leesburg Pike
- 7414 Howard Ct
- 2008 Oswald Place
- 2300 Pimmit Dr Unit 601
- 2300 Pimmit Dr Unit 1014
- 2300 Pimmit Dr Unit 313W
- 2003 Nordlie Place
- 2266 Cartbridge Rd
