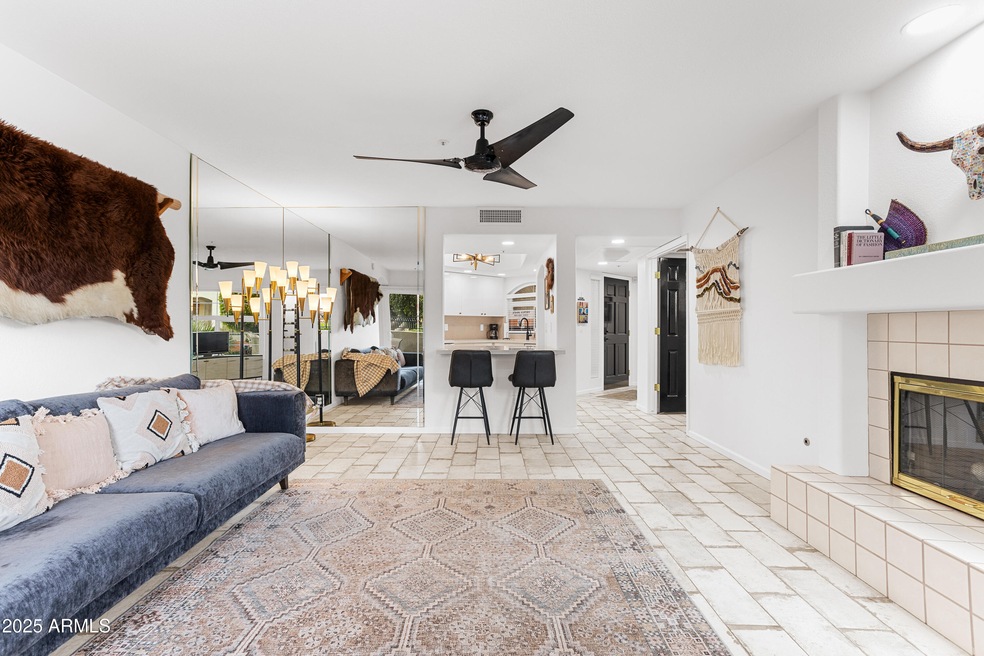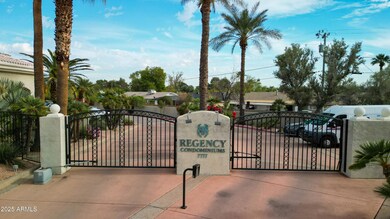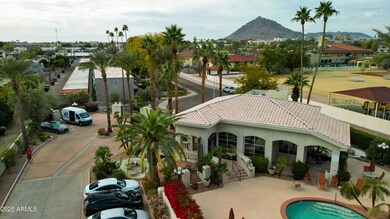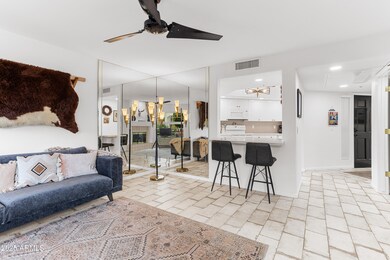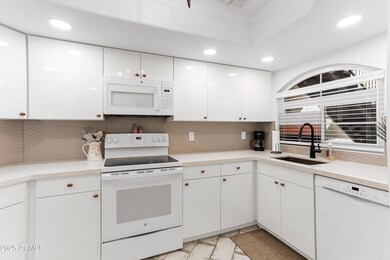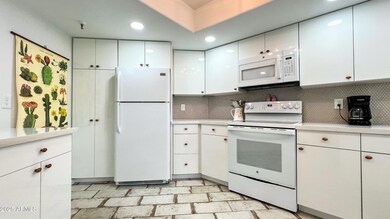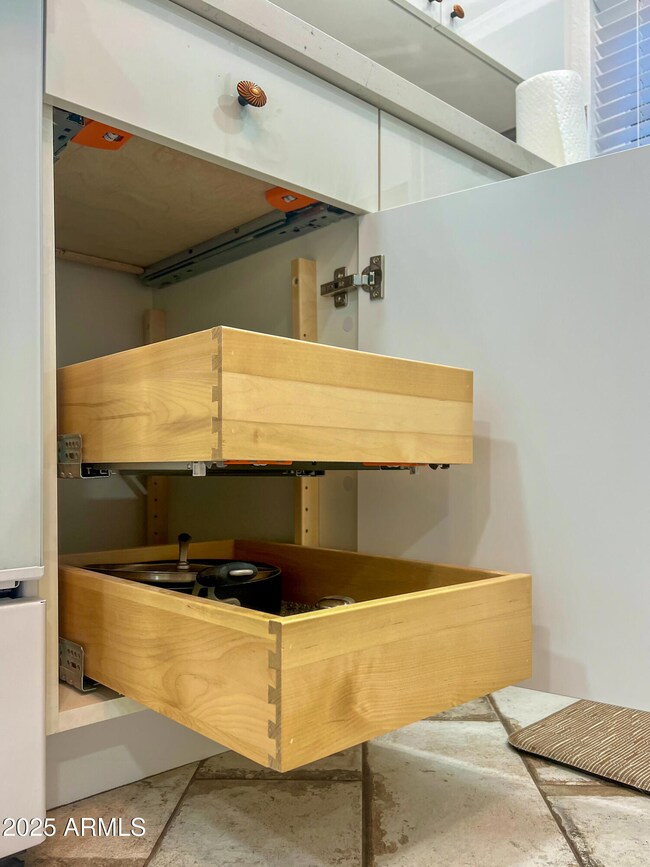
7777 E 2nd St Unit 101 Scottsdale, AZ 85251
Indian Bend NeighborhoodEstimated payment $3,347/month
Highlights
- Fitness Center
- Clubhouse
- End Unit
- Navajo Elementary School Rated A-
- Spanish Architecture
- Heated Community Pool
About This Home
Do not miss this one, because it checks EVERY box! Situated in a quiet gated community with upscale resort amenities, you will be within walking distance of Old Town Scottsdale & Scottsdale Stadium. This single level, ground-floor end unit with NO interior steps features a split, open floorplan with superior natural light and a covered patio that sits poolside, offering a glimpse of Camelback Mtn. To top it off, the home was FULLY renovated in 2024 & defines MOVE-IN READY; new porcelain tile floors throughout, quartz counters and premium cabinets (with pull-out shelves) in an oversized kitchen, and beautifully renovated bathrooms. If that's not enough? EVERY window (incl sliders) was replaced in 2023. A detached one-car garage is a bonus. Ideal to live in or Lock-&-Leave - Your Choice In addition to being fully renovated in superior fashion with premium upgrades throughout (including ALL new top-tier windows and sliding glass doors), the floorplan of this precious gem was also re-magined in 2024. The kitchen was expanded and is significantly larger than other units with this floor-plan, and the laundry was moved into the bathroom of the owner's suite to accommodate a full-size washer-dryer (a very rare find in this home segment). See docs tab for a complete list of the recent investments made by the current owner.
Property Details
Home Type
- Condominium
Est. Annual Taxes
- $1,642
Year Built
- Built in 1992
Lot Details
- End Unit
- 1 Common Wall
- Private Streets
- Wrought Iron Fence
- Block Wall Fence
HOA Fees
- $422 Monthly HOA Fees
Parking
- 1 Car Detached Garage
Home Design
- Spanish Architecture
- Wood Frame Construction
- Tile Roof
- Stucco
Interior Spaces
- 953 Sq Ft Home
- 1-Story Property
- Ceiling height of 9 feet or more
- Ceiling Fan
- Gas Fireplace
- Double Pane Windows
- ENERGY STAR Qualified Windows with Low Emissivity
- Vinyl Clad Windows
- Living Room with Fireplace
Kitchen
- Kitchen Updated in 2024
- Breakfast Bar
- Built-In Microwave
Flooring
- Floors Updated in 2024
- Tile Flooring
Bedrooms and Bathrooms
- 2 Bedrooms
- Bathroom Updated in 2024
- 2 Bathrooms
- Dual Vanity Sinks in Primary Bathroom
Accessible Home Design
- No Interior Steps
- Hard or Low Nap Flooring
Schools
- Navajo Elementary School
- Mohave Middle School
- Saguaro High School
Utilities
- Cooling Available
- Heating Available
- Plumbing System Updated in 2024
- High Speed Internet
- Cable TV Available
Additional Features
- Outdoor Storage
- Unit is below another unit
Listing and Financial Details
- Tax Lot 101
- Assessor Parcel Number 130-28-156
Community Details
Overview
- Association fees include roof repair, insurance, sewer, pest control, ground maintenance, street maintenance, front yard maint, gas, trash, water, roof replacement, maintenance exterior
- Amcor Property Mgmt Association, Phone Number (480) 948-5860
- Built by Fairview Development
- Scottsdale Regency Club Subdivision, Sante Fe Floorplan
Amenities
- Clubhouse
- Recreation Room
Recreation
- Fitness Center
- Heated Community Pool
- Community Spa
Map
Home Values in the Area
Average Home Value in this Area
Tax History
| Year | Tax Paid | Tax Assessment Tax Assessment Total Assessment is a certain percentage of the fair market value that is determined by local assessors to be the total taxable value of land and additions on the property. | Land | Improvement |
|---|---|---|---|---|
| 2025 | $1,642 | $24,270 | -- | -- |
| 2024 | $1,623 | $23,114 | -- | -- |
| 2023 | $1,623 | $34,830 | $6,960 | $27,870 |
| 2022 | $1,540 | $29,660 | $5,930 | $23,730 |
| 2021 | $1,636 | $28,330 | $5,660 | $22,670 |
| 2020 | $1,622 | $25,870 | $5,170 | $20,700 |
| 2019 | $1,565 | $20,800 | $4,160 | $16,640 |
| 2018 | $1,515 | $19,870 | $3,970 | $15,900 |
| 2017 | $1,451 | $17,720 | $3,540 | $14,180 |
| 2016 | $1,423 | $18,110 | $3,620 | $14,490 |
| 2015 | $1,355 | $21,810 | $4,360 | $17,450 |
Property History
| Date | Event | Price | Change | Sq Ft Price |
|---|---|---|---|---|
| 03/11/2025 03/11/25 | Price Changed | $499,500 | 0.0% | $524 / Sq Ft |
| 03/11/2025 03/11/25 | For Sale | $499,500 | -3.8% | $524 / Sq Ft |
| 03/07/2025 03/07/25 | Off Market | $519,000 | -- | -- |
| 02/18/2025 02/18/25 | For Sale | $519,000 | -- | $545 / Sq Ft |
Deed History
| Date | Type | Sale Price | Title Company |
|---|---|---|---|
| Warranty Deed | -- | None Listed On Document | |
| Warranty Deed | -- | None Listed On Document | |
| Warranty Deed | -- | None Listed On Document |
Similar Homes in Scottsdale, AZ
Source: Arizona Regional Multiple Listing Service (ARMLS)
MLS Number: 6812096
APN: 130-28-156
- 7777 E 2nd St Unit 101
- 7732 E 4th St
- 7777 E Main St Unit 163
- 7777 E Main St Unit 258
- 7777 E Main St Unit 228
- 7713 E 3rd St
- 7788 E Main St Unit A-1002
- 3512 N Chambers Ct
- 3600 N Hayden Rd Unit 3002
- 3600 N Hayden Rd Unit 2816
- 3600 N Hayden Rd Unit 3609
- 3600 N Hayden Rd Unit 3601
- 3600 N Hayden Rd Unit 3412
- 3600 N Hayden Rd Unit 3101
- 3600 N Hayden Rd Unit 3410
- 3500 N Hayden Rd Unit 912
- 3500 N Hayden Rd Unit 2103
- 3500 N Hayden Rd Unit 2201
- 3500 N Hayden Rd Unit 2109
- 3500 N Hayden Rd Unit 1306
