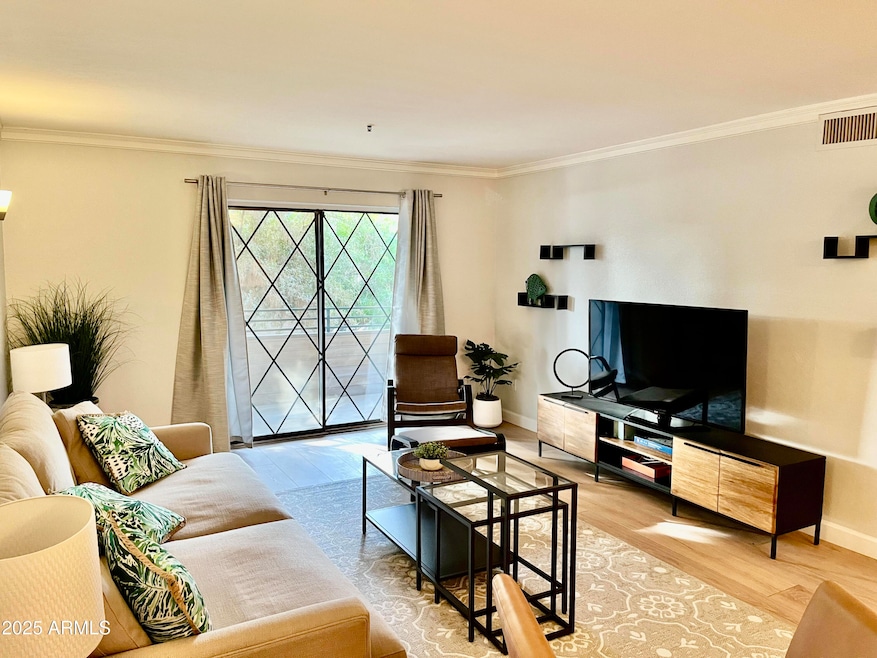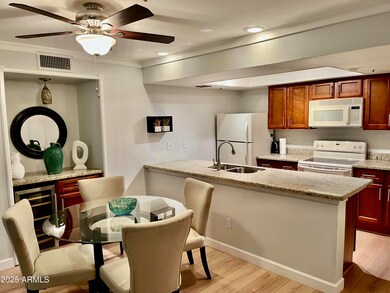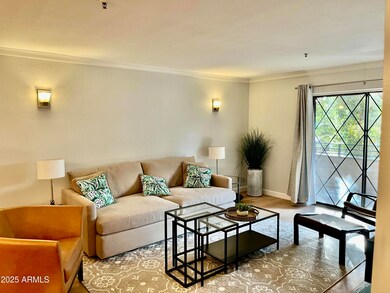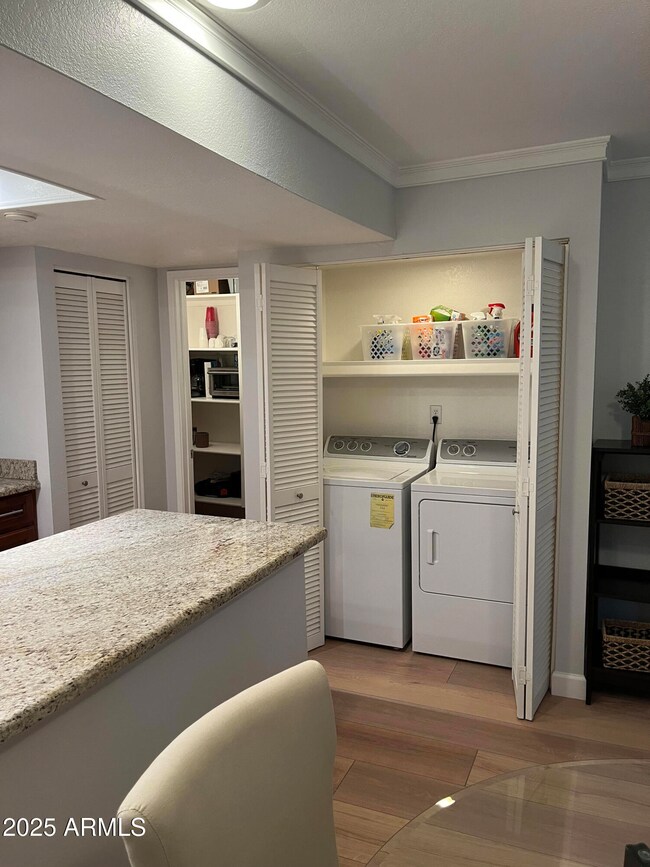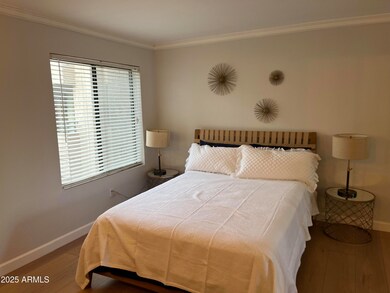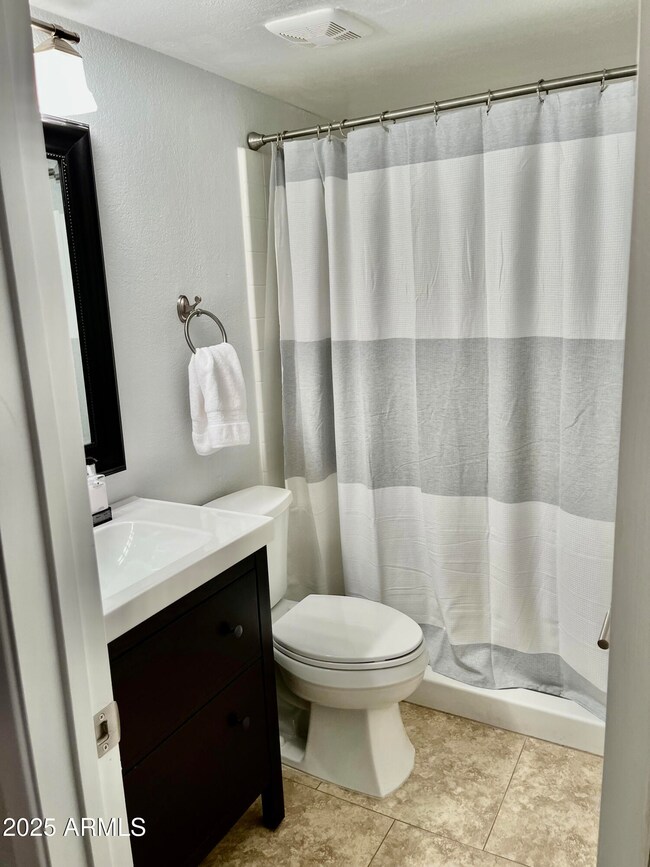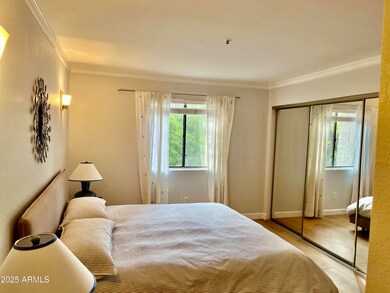7777 E Main St Unit 261 Scottsdale, AZ 85251
Indian Bend NeighborhoodHighlights
- Fitness Center
- Unit is on the top floor
- Granite Countertops
- Navajo Elementary School Rated A-
- Furnished
- Heated Community Pool
About This Home
Just Remodeled! Stunning Downtown Scottsdale Condo
Live in the heart of downtown Scottsdale with this just remodeled, beautifully renovated 2-bedroom, 2-bath condo! Featuring a modern kitchen with granite slab countertops, a bar area with a wine fridge, and a spacious walk-in pantry, this home is designed for both style and convenience. The private balcony overlooks the sparkling pool, offering a perfect spot to relax.
Enjoy access to a workout room and the nearby greenbelt for biking and walking. Just minutes from top restaurants, shops, and Scottsdale Stadium—perfect for events and spring training. Don't miss out on this prime location!
Enjoy access to a workout room and the nearby greenbelt for biking and walking.
Condo Details
Home Type
- Condominium
Est. Annual Taxes
- $802
Year Built
- Built in 1982
Lot Details
- Front and Back Yard Sprinklers
- Grass Covered Lot
Home Design
- Wood Frame Construction
- Tile Roof
- Built-Up Roof
- Stucco
Interior Spaces
- 1,130 Sq Ft Home
- 3-Story Property
- Wet Bar
- Furnished
- Ceiling height of 9 feet or more
- Ceiling Fan
- Double Pane Windows
- Granite Countertops
Flooring
- Carpet
- Tile
Bedrooms and Bathrooms
- 2 Bedrooms
- Primary Bathroom is a Full Bathroom
- 2 Bathrooms
Laundry
- Laundry in unit
- Dryer
- Washer
Parking
- 1 Carport Space
- Assigned Parking
Accessible Home Design
- No Interior Steps
Outdoor Features
- Balcony
- Outdoor Storage
Location
- Unit is on the top floor
- Property is near a bus stop
Schools
- Navajo Elementary School
- Mohave Middle School
- Saguaro High School
Utilities
- Cooling Available
- Heating Available
- Cable TV Available
Listing and Financial Details
- $75 Move-In Fee
- 1-Month Minimum Lease Term
- $75 Application Fee
- Tax Lot 261
- Assessor Parcel Number 130-26-215
Community Details
Overview
- Property has a Home Owners Association
- Scottsdale Springs C Association, Phone Number (602) 957-9191
- Built by Harbor Point
- Scottsdale Springs Condominiums Subdivision
Recreation
- Fitness Center
- Heated Community Pool
- Community Spa
- Bike Trail
Pet Policy
- No Pets Allowed
Map
Source: Arizona Regional Multiple Listing Service (ARMLS)
MLS Number: 6853862
APN: 130-26-215
- 7777 E Main St Unit 258
- 7777 E Main St Unit 228
- 7788 E Main St Unit A-1002
- 7777 E 2nd St Unit 101
- 7777 E 2nd St Unit 111
- 3600 N Hayden Rd Unit 3002
- 3600 N Hayden Rd Unit 2816
- 3600 N Hayden Rd Unit 3609
- 3600 N Hayden Rd Unit 3601
- 3600 N Hayden Rd Unit 3412
- 3600 N Hayden Rd Unit 3101
- 3600 N Hayden Rd Unit 3410
- 7732 E 4th St
- 7713 E 3rd St
- 7601 E 2nd St Unit 20
- 3512 N Chambers Ct
- 3500 N Hayden Rd Unit 1512
- 3500 N Hayden Rd Unit 912
- 3500 N Hayden Rd Unit 2103
- 3500 N Hayden Rd Unit 2201
