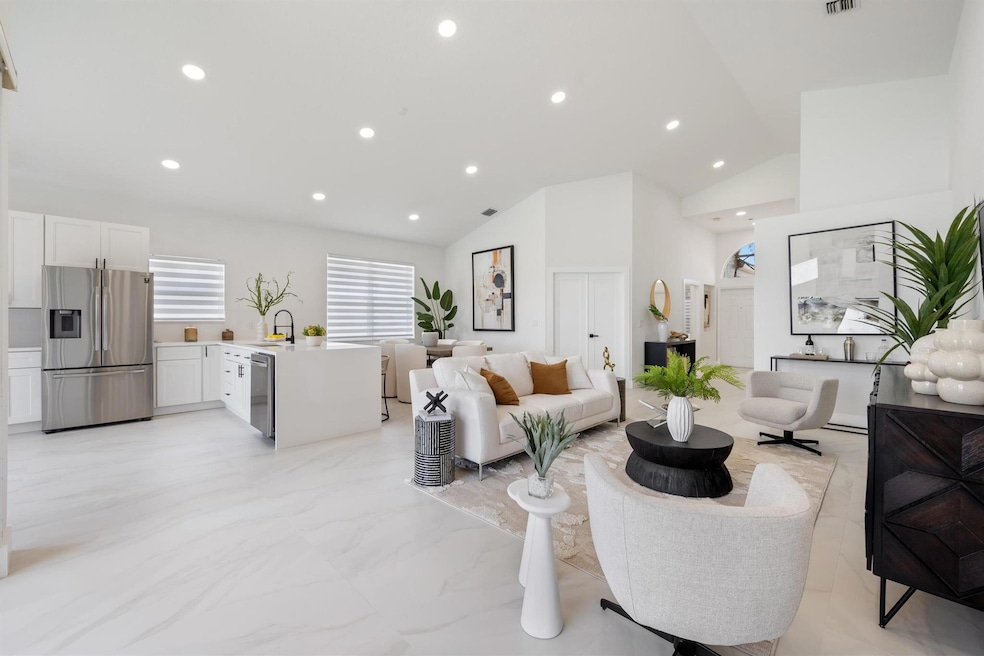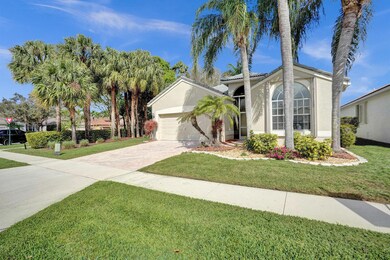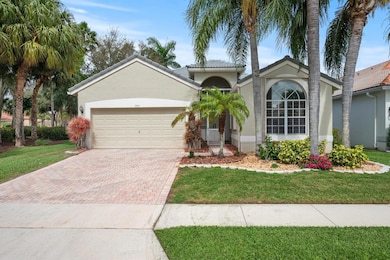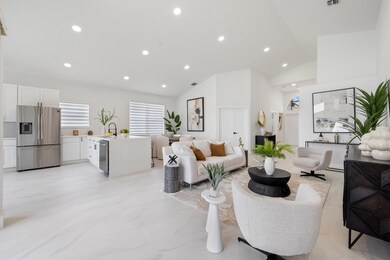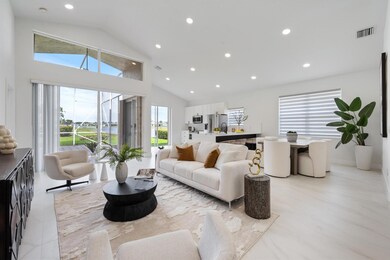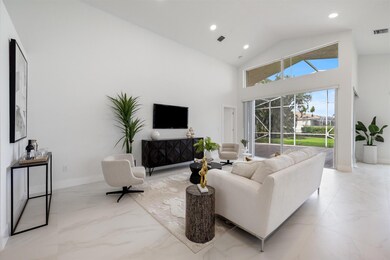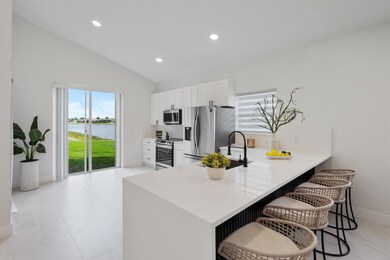
7777 Monarch Ct Delray Beach, FL 33446
Polo Trace NeighborhoodHighlights
- Lake Front
- Gated with Attendant
- Clubhouse
- Hagen Road Elementary School Rated A-
- Room in yard for a pool
- Roman Tub
About This Home
As of March 2025Step into luxury with this fully remodeled 3-bed, 2-bath home spanning over 2,000 sq. ft. in a prestigious gated community with 24/7 security. Enjoy breathtaking long lake views from the spacious patio, perfect for entertaining or relaxation. Designed with high-end finishes, this home features sleek porcelain tile, a chef's kitchen with top-tier appliances, custom cabinetry, and premium countertops. The lavish primary suite boasts a spa-like bath with a standalone soaking tub and oversized shower. Resort-style amenities include a sparkling pool, spa, gym, pickleball & tennis courts, and an on-site restaurant
Home Details
Home Type
- Single Family
Est. Annual Taxes
- $3,716
Year Built
- Built in 1999
Lot Details
- Lake Front
- Corner Lot
- Sprinkler System
- Property is zoned PUD
HOA Fees
- $666 Monthly HOA Fees
Parking
- 2 Car Attached Garage
- Garage Door Opener
Home Design
- Barrel Roof Shape
Interior Spaces
- 1,796 Sq Ft Home
- 1-Story Property
- Furnished or left unfurnished upon request
- High Ceiling
- Blinds
- Sliding Windows
- Entrance Foyer
- Family Room
- Florida or Dining Combination
- Ceramic Tile Flooring
- Lake Views
- Attic
Kitchen
- Breakfast Area or Nook
- Eat-In Kitchen
- Electric Range
- Microwave
- Ice Maker
- Dishwasher
Bedrooms and Bathrooms
- 3 Bedrooms
- Split Bedroom Floorplan
- Closet Cabinetry
- Walk-In Closet
- 2 Full Bathrooms
- Dual Sinks
- Roman Tub
- Separate Shower in Primary Bathroom
Laundry
- Laundry Room
- Laundry Tub
Home Security
- Home Security System
- Fire and Smoke Detector
Outdoor Features
- Room in yard for a pool
- Patio
Schools
- Carver; G.W. Middle School
- Spanish River Community High School
Utilities
- Central Heating and Cooling System
- Cable TV Available
Listing and Financial Details
- Assessor Parcel Number 00424609100003710
- Seller Considering Concessions
Community Details
Overview
- Association fees include management, common areas, cable TV, ground maintenance, reserve fund, security, trash
- Built by K. Hovnanian Homes
- Polo Trace 2 3 Subdivision
Amenities
- Clubhouse
Recreation
- Tennis Courts
- Community Basketball Court
- Pickleball Courts
- Bocce Ball Court
- Community Pool
- Community Spa
- Trails
Security
- Gated with Attendant
- Resident Manager or Management On Site
Map
Home Values in the Area
Average Home Value in this Area
Property History
| Date | Event | Price | Change | Sq Ft Price |
|---|---|---|---|---|
| 03/28/2025 03/28/25 | Sold | $840,000 | -1.2% | $468 / Sq Ft |
| 02/19/2025 02/19/25 | For Sale | $850,000 | +41.7% | $473 / Sq Ft |
| 12/02/2024 12/02/24 | Sold | $600,000 | -12.9% | $334 / Sq Ft |
| 09/03/2024 09/03/24 | Pending | -- | -- | -- |
| 08/25/2024 08/25/24 | For Sale | $689,000 | -- | $384 / Sq Ft |
Tax History
| Year | Tax Paid | Tax Assessment Tax Assessment Total Assessment is a certain percentage of the fair market value that is determined by local assessors to be the total taxable value of land and additions on the property. | Land | Improvement |
|---|---|---|---|---|
| 2024 | $3,716 | $259,151 | -- | -- |
| 2023 | $3,611 | $251,603 | $0 | $0 |
| 2022 | $3,644 | $244,275 | $0 | $0 |
| 2021 | $3,827 | $237,160 | $0 | $0 |
| 2020 | $3,795 | $233,886 | $0 | $0 |
| 2019 | $3,747 | $228,628 | $0 | $0 |
| 2018 | $3,559 | $224,365 | $0 | $0 |
| 2017 | $3,508 | $219,750 | $0 | $0 |
| 2016 | $3,512 | $215,230 | $0 | $0 |
| 2015 | $3,593 | $213,734 | $0 | $0 |
| 2014 | $3,601 | $212,038 | $0 | $0 |
Mortgage History
| Date | Status | Loan Amount | Loan Type |
|---|---|---|---|
| Previous Owner | $546,000 | Construction | |
| Previous Owner | $156,400 | New Conventional |
Deed History
| Date | Type | Sale Price | Title Company |
|---|---|---|---|
| Warranty Deed | $600,000 | Nu World Title | |
| Warranty Deed | $600,000 | Nu World Title | |
| Warranty Deed | $195,600 | -- |
Similar Homes in Delray Beach, FL
Source: BeachesMLS
MLS Number: R11063909
APN: 00-42-46-09-10-000-3710
- 13633 Kiltie Ct
- 13401 Plaza Del Sol Ct
- 13511 Whistler Mountain Rd
- 13505 Whistler Mountain Rd
- 8051 Star Sapphire Ct
- 7745 Edinburough Ln
- 7650 Francisca Club Ln
- 7806 Edinburough Ln
- 13639 Whistler Mountain Rd
- 13650 Whistler Mountain Rd
- 13678 Moss Agate Ave
- 7848 Mansfield Hollow Rd
- 7864 Mansfield Hollow Rd
- 13690 Moss Agate Ave
- 13637 Paisley Dr
- 7829 Mansfield Hollow Rd
- 13791 Oneida Dr Unit H1
- 13771 Oneida Dr Unit A3
- 13733 Moss Agate Ave
- 7872 Lake Champlain Ct
