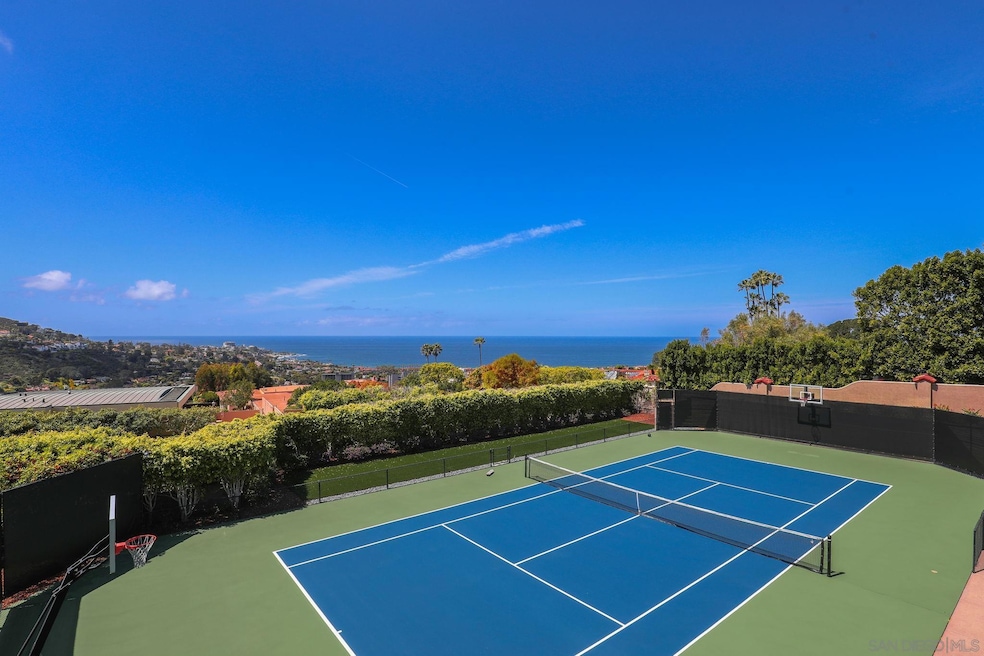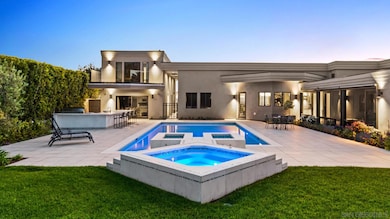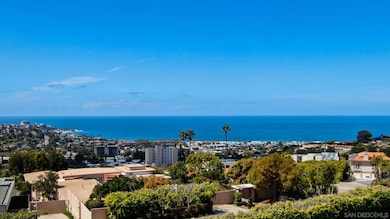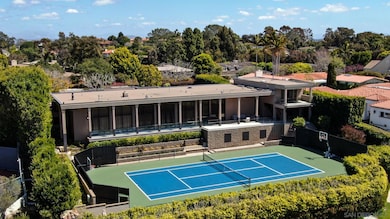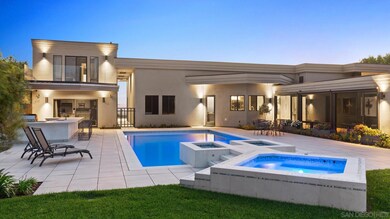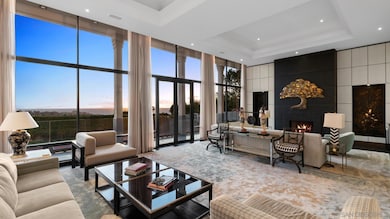7778 Starlight Dr La Jolla, CA 92037
La Jolla Heights NeighborhoodEstimated payment $85,681/month
Highlights
- Heated Lap Pool
- Two Primary Bedrooms
- Fireplace in Primary Bedroom
- Torrey Pines Elementary School Rated A
- 37,897 Sq Ft lot
- Breakfast Area or Nook
About This Home
Spectacular, entirely remodeled, ocean-view contemporary offers privacy and the finest in design and amenities on nearly one flat acre in the exclusive Estates of La Jolla Heights. The stunning home, showcasing feng shui principles, boasts floor-to-ceiling windows to capture gorgeous Pacific views and outdoor living spaces. The sprawling great room, Michelin-star kitchen, striking library and beautiful living rooms present with style, masterful appointments, and function. Four, bedroom suites reside near the sumptuous primary retreat, while a 2-story guest house with 2 bedroom suites and private entrances, occupies a separate wing. Enjoy a workout in the private gym or spend time in the sparkling pool and spa. Although the serene property gives off airs of seclusion, it is ideally located on a cul-de-sac near renowned beaches, top schools, and trendy boutiques and restaurants, providing easy access to all points north and south.
Home Details
Home Type
- Single Family
Est. Annual Taxes
- $123,986
Year Built
- Built in 2000
Lot Details
- 0.87 Acre Lot
- Block Wall Fence
- Level Lot
Parking
- 3 Car Direct Access Garage
- Driveway
Home Design
- Asphalt Roof
- Stucco Exterior
Interior Spaces
- 8,867 Sq Ft Home
- 1-Story Property
- Formal Entry
- Family Room with Fireplace
- 3 Fireplaces
- Family Room Off Kitchen
- Living Room with Fireplace
- Dining Area
Kitchen
- Breakfast Area or Nook
- Microwave
- Dishwasher
- Trash Compactor
- Disposal
Bedrooms and Bathrooms
- 9 Bedrooms
- Fireplace in Primary Bedroom
- Double Master Bedroom
Laundry
- Laundry Room
- Gas And Electric Dryer Hookup
Pool
- Heated Lap Pool
- Heated In Ground Pool
- Gas Heated Pool
Outdoor Features
- Outdoor Grill
Utilities
- Water Purifier
- Septic System
Listing and Financial Details
- Assessor Parcel Number 3466401900
Map
Home Values in the Area
Average Home Value in this Area
Tax History
| Year | Tax Paid | Tax Assessment Tax Assessment Total Assessment is a certain percentage of the fair market value that is determined by local assessors to be the total taxable value of land and additions on the property. | Land | Improvement |
|---|---|---|---|---|
| 2024 | $123,986 | $10,093,391 | $7,776,678 | $2,316,713 |
| 2023 | $121,262 | $9,895,483 | $7,624,195 | $2,271,288 |
| 2022 | $118,037 | $9,701,454 | $7,474,701 | $2,226,753 |
| 2021 | $117,229 | $9,511,231 | $7,328,139 | $2,183,092 |
| 2020 | $115,804 | $9,413,706 | $7,252,998 | $2,160,708 |
| 2019 | $113,735 | $9,229,125 | $7,110,783 | $2,118,342 |
| 2018 | $106,313 | $9,048,162 | $6,971,356 | $2,076,806 |
| 2017 | $103,790 | $8,870,748 | $6,834,663 | $2,036,085 |
| 2016 | $102,158 | $8,696,812 | $6,700,650 | $1,996,162 |
| 2015 | $99,282 | $8,450,000 | $6,600,000 | $1,850,000 |
| 2014 | $38,533 | $3,272,708 | $1,561,471 | $1,711,237 |
Property History
| Date | Event | Price | Change | Sq Ft Price |
|---|---|---|---|---|
| 07/26/2024 07/26/24 | Pending | -- | -- | -- |
| 04/01/2024 04/01/24 | For Sale | $13,500,000 | +63.6% | $1,522 / Sq Ft |
| 07/17/2014 07/17/14 | Sold | $8,250,000 | -13.2% | $948 / Sq Ft |
| 01/16/2014 01/16/14 | Pending | -- | -- | -- |
| 11/21/2013 11/21/13 | For Sale | $9,500,000 | -- | $1,092 / Sq Ft |
Deed History
| Date | Type | Sale Price | Title Company |
|---|---|---|---|
| Grant Deed | $8,250,000 | Title 365 | |
| Interfamily Deed Transfer | -- | None Available | |
| Interfamily Deed Transfer | -- | None Available | |
| Interfamily Deed Transfer | -- | Chicago Title Co | |
| Deed | $1,500,000 | -- | |
| Deed | $1,500,000 | -- |
Mortgage History
| Date | Status | Loan Amount | Loan Type |
|---|---|---|---|
| Open | $150,000 | New Conventional | |
| Open | $3,400,000 | Construction | |
| Open | $5,900,000 | New Conventional | |
| Closed | $5,875,000 | New Conventional | |
| Closed | $4,500,000 | Commercial | |
| Closed | $3,900,000 | Unknown | |
| Previous Owner | $4,000,000 | Seller Take Back | |
| Previous Owner | $607,000 | New Conventional | |
| Previous Owner | $1,000,000 | Unknown |
Source: San Diego MLS
MLS Number: 240006858
APN: 346-640-19
- 7734 Esterel Dr
- 2630 Torrey Pines Rd Unit E22
- 8070 La Jolla Scenic Dr N
- 2610 Torrey Pines Rd Unit C21
- 2600 Torrey Pines Rd Unit B17
- 2600 Torrey Pines Rd Unit A11
- 3013 Woodford Dr
- 8273 Caminito Lacayo
- 2888 Torrey Pines Rd
- 2500 Torrey Pines Rd Unit 305
- 2500 Torrey Pines Unit 1202
- 2435 Paseo Dorado
- 7980 Via Capri
- 8206 Caminito Lacayo
- 2505 Hidden Valley Place
- 8338 Caminito Helecho Unit 6
- 3251 Caminito Ameca
- 2541 Via Viesta
- 3206 Caminito Ameca
- 3244 Caminito Ameca
