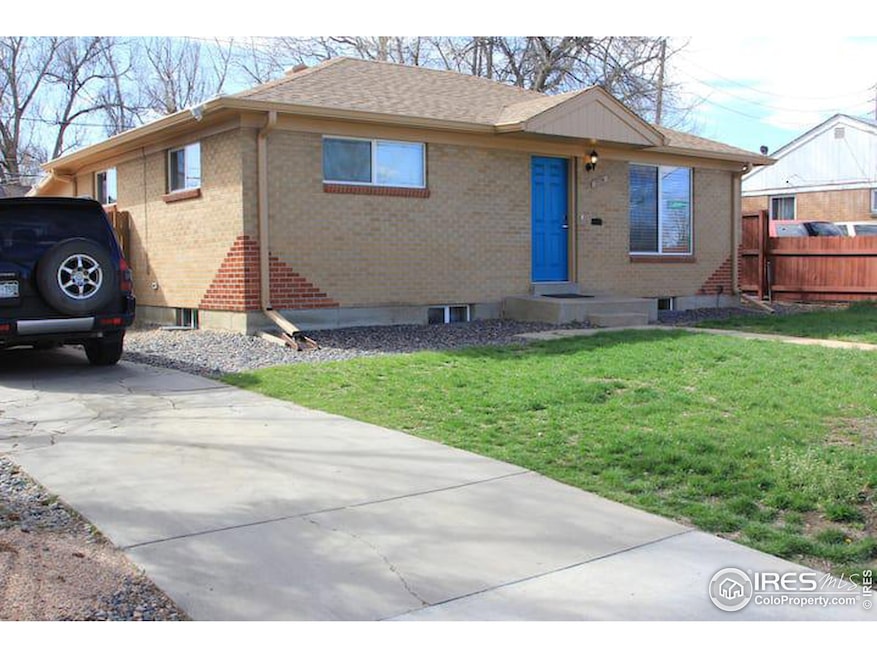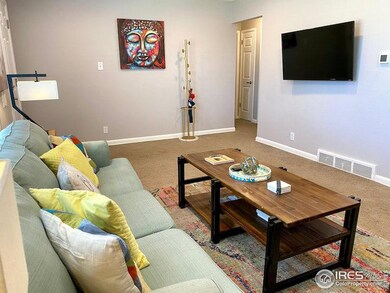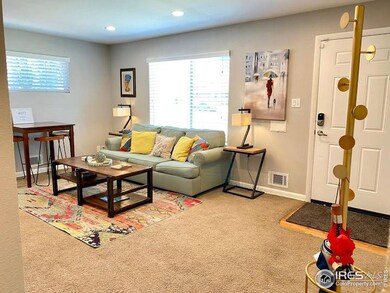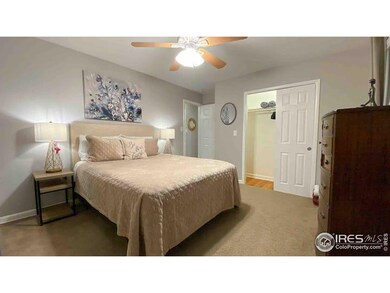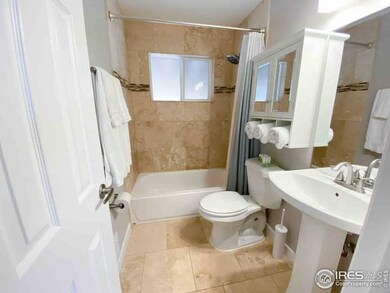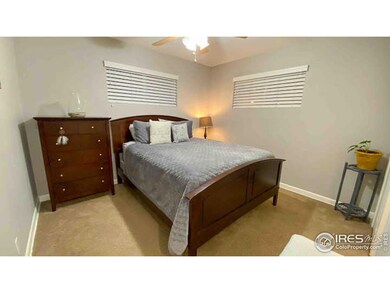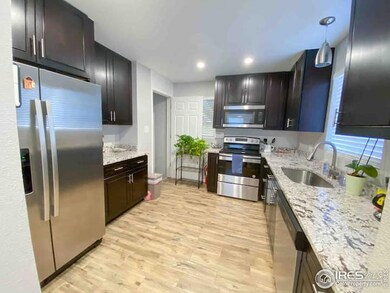You have to see this gorgeous brick home in unincorporated Adams County-it's a must-have! From the moment you walk in, you'll be impressed by the updated bathrooms and the stunning kitchen with sleek granite countertops, a farmhouse sink, high-end stainless steel appliances, and soft-close cabinets and drawers, this kitchen is a true showstopper. But that's just the beginning! The back addition-featuring a spacious Great Room/Dining Room-offers even more living space and is fully heated and cooled to match the comfort of the rest of the home. Need storage? There's a fantastic room at the back with exterior access, perfect for keeping your lawn care equipment and outdoor tools organized and out of sight.The finished basement is nothing short of elegant, with a cozy updated bath, a large laundry room, and a non-conforming 4th bedroom that adds even more potential to this already amazing home. On the main floor, beautiful oak hardwood floors lie just beneath the carpet, and you can catch glimpses of them in the bedroom closets-imagine uncovering this hidden beauty! This home offers space, style, and comfort in every corner. It's not just a place to live-it's the home you've been waiting for! Recent updates bring added peace of mind with newer windows, updated electrical and plumbing systems, a modern air conditioning unit, and a newly upgraded electrical panel. This home is ready for you to move in and enjoy all the modern conveniences! Double gates provide effortless access to the backyard, creating ample space for extra parking-perfect for your vehicles, RV, or boat.Sherrelwood Park is close by, light rail station approximately 2 miles from home, easy access to highways I-25, Hwy 36, Hwy 76, and Hwy 270.

