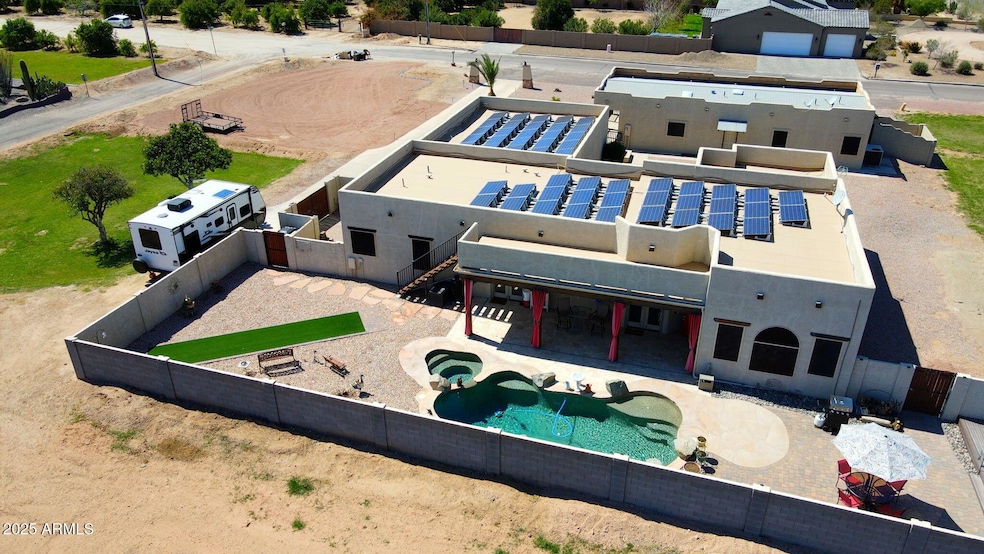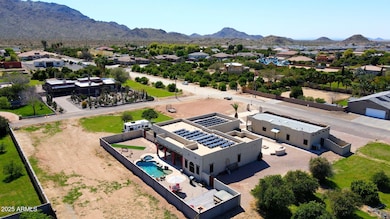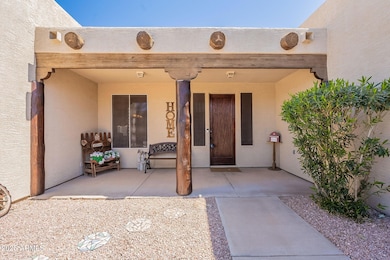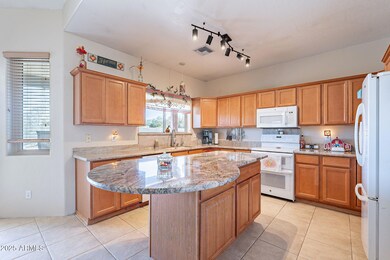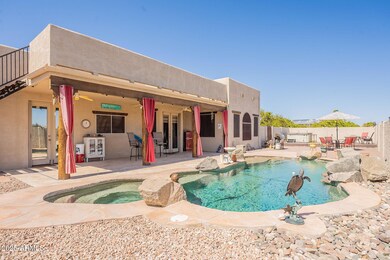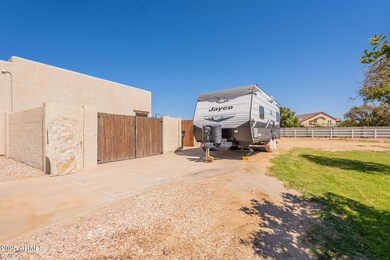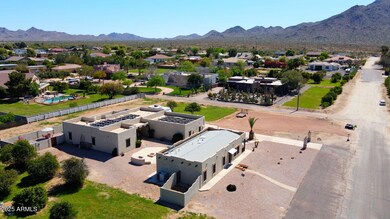
7779 S 174th St Queen Creek, AZ 85142
South Chandler NeighborhoodEstimated payment $5,989/month
Highlights
- Guest House
- Horses Allowed On Property
- Solar Power System
- Riggs Elementary School Rated A
- Private Pool
- 1.18 Acre Lot
About This Home
Amazing Dual Home Property on 1.175 acre Irrigated Orange Grove Lot! Located in a serene, no-HOA area, this property offers an ideal rural lifestyle & room for horses and RVs and a 28' depth garage. The main home offers 2,310 sqft & features 3 beds, 2 baths with finishes including granite countertops, upgraded cabinetry, and a spacious kitchen island with seating. Out back you'll enjoy your own private pool and spa—perfect for relaxation & entertaining. Adjacent to the main house is a detached, entirely separate 1,503 sqft home offering 3 beds & 2 baths. This versatile guest house adds ample living space and privacy for family or visitors. Between the two homes is a private courtyard area, ideal for intimate gatherings. Ever growing Shopping & Dining options nearb
Open House Schedule
-
Saturday, April 26, 20259:00 am to 1:00 pm4/26/2025 9:00:00 AM +00:004/26/2025 1:00:00 PM +00:00Add to Calendar
Home Details
Home Type
- Single Family
Est. Annual Taxes
- $3,214
Year Built
- Built in 1999
Lot Details
- 1.18 Acre Lot
- Block Wall Fence
- Corner Lot
- Front and Back Yard Sprinklers
- Private Yard
- Grass Covered Lot
Parking
- 6 Open Parking Spaces
- 3 Car Garage
- Electric Vehicle Home Charger
Home Design
- Santa Fe Architecture
- Wood Frame Construction
- Stucco
Interior Spaces
- 3,813 Sq Ft Home
- 1-Story Property
- Ceiling height of 9 feet or more
- Ceiling Fan
- Double Pane Windows
- Mountain Views
- Washer and Dryer Hookup
Kitchen
- Eat-In Kitchen
- Breakfast Bar
- Built-In Microwave
- Kitchen Island
- Granite Countertops
Flooring
- Laminate
- Tile
Bedrooms and Bathrooms
- 6 Bedrooms
- 4 Bathrooms
- Dual Vanity Sinks in Primary Bathroom
- Bathtub With Separate Shower Stall
Pool
- Private Pool
- Spa
Outdoor Features
- Built-In Barbecue
- Playground
Schools
- Riggs Elementary School
- Willie & Coy Payne Jr. High Middle School
- Dr. Camille Casteel High School
Utilities
- Cooling Available
- Heating Available
- Plumbing System Updated in 2025
- Septic Tank
- High Speed Internet
- Cable TV Available
Additional Features
- Solar Power System
- Guest House
- Flood Irrigation
- Horses Allowed On Property
Listing and Financial Details
- Assessor Parcel Number 304-87-019-W
Community Details
Overview
- No Home Owners Association
- Association fees include no fees
Recreation
- Bike Trail
Map
Home Values in the Area
Average Home Value in this Area
Tax History
| Year | Tax Paid | Tax Assessment Tax Assessment Total Assessment is a certain percentage of the fair market value that is determined by local assessors to be the total taxable value of land and additions on the property. | Land | Improvement |
|---|---|---|---|---|
| 2025 | $3,214 | $39,321 | -- | -- |
| 2024 | $3,129 | $37,448 | -- | -- |
| 2023 | $3,129 | $61,780 | $12,350 | $49,430 |
| 2022 | $3,065 | $48,110 | $9,620 | $38,490 |
| 2021 | $3,172 | $43,360 | $8,670 | $34,690 |
| 2020 | $3,158 | $39,000 | $7,800 | $31,200 |
| 2019 | $3,044 | $36,150 | $7,230 | $28,920 |
| 2018 | $2,839 | $32,910 | $6,580 | $26,330 |
| 2017 | $2,664 | $32,080 | $6,410 | $25,670 |
| 2016 | $2,560 | $31,130 | $6,220 | $24,910 |
| 2015 | $2,493 | $28,370 | $5,670 | $22,700 |
Property History
| Date | Event | Price | Change | Sq Ft Price |
|---|---|---|---|---|
| 04/04/2025 04/04/25 | Price Changed | $1,025,000 | -2.4% | $269 / Sq Ft |
| 03/21/2025 03/21/25 | For Sale | $1,050,000 | 0.0% | $275 / Sq Ft |
| 04/16/2012 04/16/12 | Rented | $875 | 0.0% | -- |
| 04/16/2012 04/16/12 | Under Contract | -- | -- | -- |
| 03/26/2012 03/26/12 | For Rent | $875 | -- | -- |
Deed History
| Date | Type | Sale Price | Title Company |
|---|---|---|---|
| Special Warranty Deed | -- | Final Title Support | |
| Trustee Deed | $180,500 | None Available | |
| Warranty Deed | $255,000 | Transnation Title Ins Co |
Mortgage History
| Date | Status | Loan Amount | Loan Type |
|---|---|---|---|
| Previous Owner | $402,500 | New Conventional | |
| Previous Owner | $400,000 | New Conventional | |
| Previous Owner | $319,400 | New Conventional | |
| Previous Owner | $123,800 | Credit Line Revolving | |
| Previous Owner | $356,900 | Fannie Mae Freddie Mac | |
| Previous Owner | $100,000 | Unknown | |
| Previous Owner | $257,367 | VA |
Similar Homes in Queen Creek, AZ
Source: Arizona Regional Multiple Listing Service (ARMLS)
MLS Number: 6839266
APN: 304-87-019W
- 3754 E Flintlock Dr
- 3929 E Flintlock Dr
- 26415 S Recker Rd
- 3538 E Hazeltine Way
- 17642 E Hunt Hwy
- 7455 S Brighton Ct Unit 17
- 3502 E Hazeltine Way
- 3981 E Runaway Bay Place
- 3466 E Hazeltine Way
- 17824 E Chestnut Dr
- 25424 S 176th Way
- 16832 E Hazeltine Way
- 16814 E Palm Beach Dr
- 7339 S 169th Way
- 7156 S Forest Ave
- 26655 S 169th Place
- 26643 S 169th Place
- 26631 S 169th Place
- 3706 E Ravenswood Dr
- 3953 E Lafayette Ave
