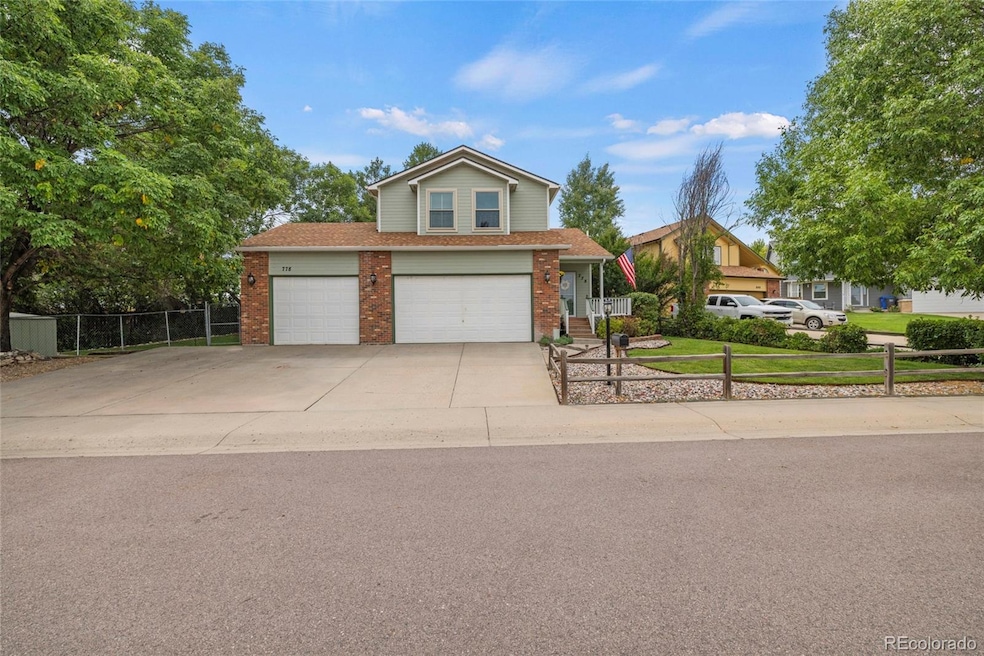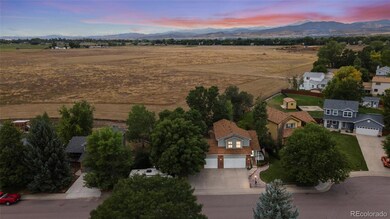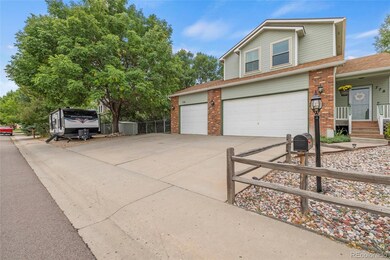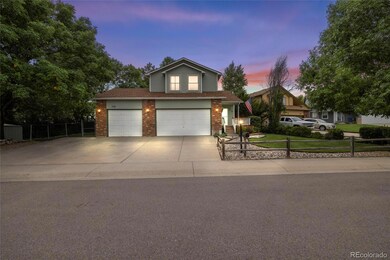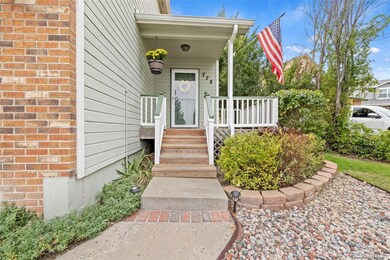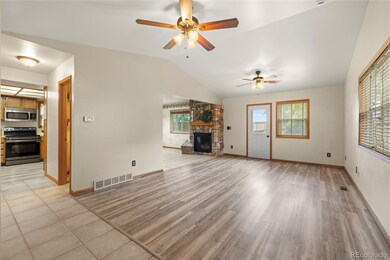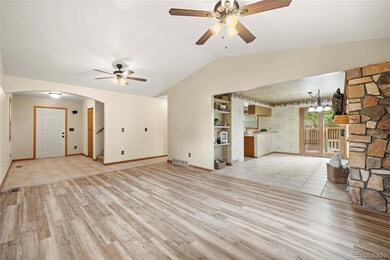
778 23rd St SW Loveland, CO 80537
Highlights
- Deck
- No HOA
- Wrap Around Porch
- Vaulted Ceiling
- Home Office
- 3 Car Attached Garage
About This Home
As of November 2024Welcome to the exquisite Sun Point community nestled in Loveland, Colorado. This charming home boasts a rare, oversized lot with an extended 4-vehicle driveway and additional parking ideal for your RV, boat, or any recreational gear. Step inside to discover abundant natural light illuminating the spacious living area, with vaulted ceilings and a cozy custom-built fireplace, perfect for Colorado evenings. The expansive dining area flows seamlessly into the kitchen, offering ample counter space and storage. Out back, a large deck wraps around the home, leading to two separate backyard areas where you can unwind and take in the serene surroundings. Enjoy the tranquility of backing up to open space and picturesque mountain views, creating a peaceful retreat right at your doorstep. Upstairs, three bedrooms await, including a primary suite featuring a private full bathroom and a secluded deck, ideal for morning coffee or stargazing at night. Both the primary and secondary bathrooms have been tastefully renovated to enhance comfort and style. The finished basement adds versatility with a full bathroom, spacious laundry room, and a flexible area for recreation or hobbies. The third car garage space has been thoughtfully converted into a functional office or additional living space that you desire, complete with a sink, tile floor, heater, A/C unit, ample natural light from three windows, and its own private entry door. Located just minutes from Loveland Lake, shopping, and dining destinations, this home offers the perfect blend of Colorado lifestyle and convenience. Don't miss out on this incredible opportunity to embrace the charm and comfort of Sun Point living. Schedule your tour today!
Last Agent to Sell the Property
eXp Realty, LLC Brokerage Email: jasonmarcus1@live.com,303-669-5885 License #100035568

Last Buyer's Agent
IRES Agent Non-REcolorado
NON MLS PARTICIPANT
Home Details
Home Type
- Single Family
Est. Annual Taxes
- $2,310
Year Built
- Built in 1994
Lot Details
- 8,474 Sq Ft Lot
- Open Space
- Level Lot
- Property is zoned R1
Parking
- 3 Car Attached Garage
- 1 RV Parking Space
Home Design
- Frame Construction
- Composition Roof
- Radon Mitigation System
Interior Spaces
- 2-Story Property
- Vaulted Ceiling
- Ceiling Fan
- Gas Fireplace
- Home Office
- Finished Basement
- Bedroom in Basement
- Attic Fan
Kitchen
- Oven
- Microwave
- Dishwasher
- Disposal
Flooring
- Carpet
- Tile
Bedrooms and Bathrooms
- 3 Bedrooms
Laundry
- Laundry Room
- Dryer
- Washer
Outdoor Features
- Deck
- Wrap Around Porch
Schools
- B.F. Kitchen Elementary School
- Bill Reed Middle School
- Thompson Valley High School
Utilities
- Central Air
- Heating System Uses Natural Gas
Community Details
- No Home Owners Association
- Sun Point Subdivision
Listing and Financial Details
- Exclusions: Sellers personal items, Dog washing sink in the garage, and staged items.
- Assessor Parcel Number R0786292
Map
Home Values in the Area
Average Home Value in this Area
Property History
| Date | Event | Price | Change | Sq Ft Price |
|---|---|---|---|---|
| 11/01/2024 11/01/24 | Sold | $484,900 | 0.0% | $252 / Sq Ft |
| 09/18/2024 09/18/24 | Price Changed | $484,900 | -3.0% | $252 / Sq Ft |
| 08/27/2024 08/27/24 | For Sale | $499,900 | -- | $259 / Sq Ft |
Tax History
| Year | Tax Paid | Tax Assessment Tax Assessment Total Assessment is a certain percentage of the fair market value that is determined by local assessors to be the total taxable value of land and additions on the property. | Land | Improvement |
|---|---|---|---|---|
| 2025 | $2,310 | $33,701 | $2,077 | $31,624 |
| 2024 | $2,310 | $33,701 | $2,077 | $31,624 |
| 2022 | $2,116 | $26,598 | $2,155 | $24,443 |
| 2021 | $2,175 | $27,364 | $2,217 | $25,147 |
| 2020 | $2,108 | $26,506 | $2,217 | $24,289 |
| 2019 | $2,072 | $26,506 | $2,217 | $24,289 |
| 2018 | $1,788 | $21,722 | $2,232 | $19,490 |
| 2017 | $1,539 | $21,722 | $2,232 | $19,490 |
| 2016 | $1,377 | $18,770 | $2,468 | $16,302 |
| 2015 | $1,365 | $18,770 | $2,470 | $16,300 |
| 2014 | $1,172 | $15,590 | $2,470 | $13,120 |
Mortgage History
| Date | Status | Loan Amount | Loan Type |
|---|---|---|---|
| Previous Owner | $282,000 | New Conventional | |
| Previous Owner | $276,800 | New Conventional | |
| Previous Owner | $30,000 | Credit Line Revolving | |
| Previous Owner | $270,750 | New Conventional | |
| Previous Owner | $244,000 | New Conventional | |
| Previous Owner | $220,543 | FHA | |
| Previous Owner | $184,000 | Stand Alone Refi Refinance Of Original Loan | |
| Previous Owner | $216,000 | Purchase Money Mortgage | |
| Previous Owner | $15,151 | Stand Alone Second | |
| Previous Owner | $184,450 | No Value Available | |
| Previous Owner | $50,000 | Stand Alone Second | |
| Previous Owner | $135,000 | Unknown | |
| Previous Owner | $95,000 | Unknown | |
| Closed | $46,000 | No Value Available |
Deed History
| Date | Type | Sale Price | Title Company |
|---|---|---|---|
| Special Warranty Deed | $484,900 | None Listed On Document | |
| Interfamily Deed Transfer | -- | Elite Title | |
| Interfamily Deed Transfer | -- | Title America | |
| Warranty Deed | $217,000 | -- | |
| Warranty Deed | $132,900 | -- | |
| Warranty Deed | $126,000 | -- | |
| Warranty Deed | $18,000 | -- |
Similar Homes in Loveland, CO
Source: REcolorado®
MLS Number: 9677535
APN: 95263-11-008
- 914 22nd St SW
- 664 Cheryl Ct
- 568 18th St SW
- 1441 Glenda Ct
- 1687 Valency Dr
- 1673 Valency Dr
- 0 SW 14th St Unit 949960
- 2005 Frances Dr
- 436 Primrose Ct
- 474 Primrose Ct
- 2420 Frances Dr
- 465 Primrose Ct
- 2112 Arron Dr
- 1714 23rd St SW
- 4001 S Garfield Ave
- 253 Courtney Dr
- 214 Sierra Vista Dr
- 220 12th St SW Unit 125
- 1186 Lavender Ave
- 1157 Lavender Ave
