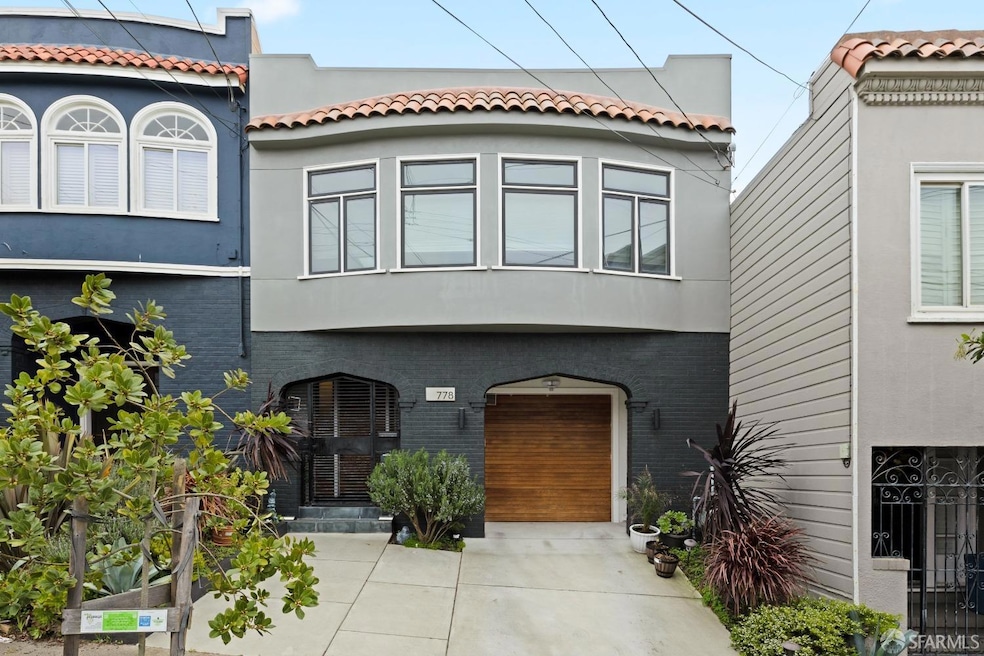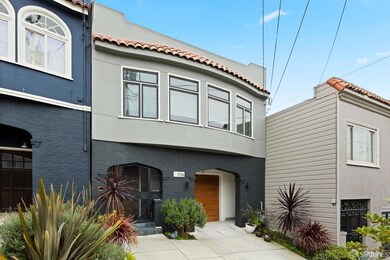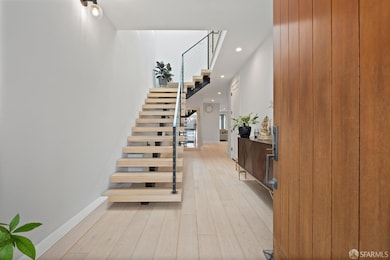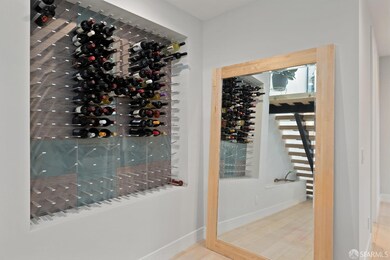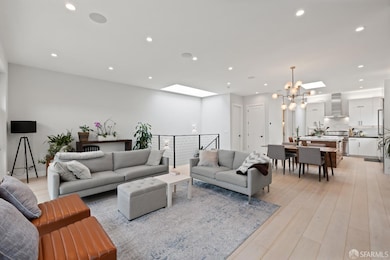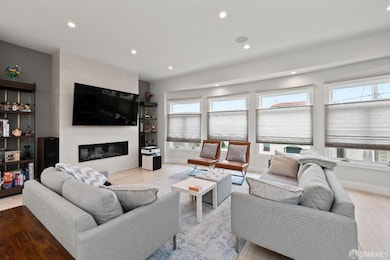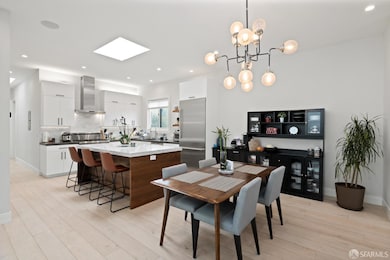
778 34th Ave San Francisco, CA 94121
Outer Richmond NeighborhoodEstimated payment $21,926/month
Highlights
- Built-In Refrigerator
- Contemporary Architecture
- Main Floor Bedroom
- Lafayette Elementary School Rated A
- Radiant Floor
- Marble Countertops
About This Home
This gorgeous spacious home was remodeled in 2018 from studs to refine finishes. A captivating high ceiling offers an abundance of natural light throughout. Lovely gourmet kitchen included custom cabinetries, Thermador gas stove, SS appliances and marble island counter. 2 rear ensuite with sophisticated designed baths, a bonus room, laundry room and guest bath completes the upper level. On the first floor a generous size family room, ensuite, bath and additional bedroom with access to the private backyard. Other features are surround sound, skylights, French white oak flooring, radiant heat and much more. Located within distance to Spreckels Lake in Golden Gate Park and a variety of desirable restaurants, shops and public transportation nearby.
Home Details
Home Type
- Single Family
Est. Annual Taxes
- $42,426
Year Built
- Built in 1926 | Remodeled
Lot Details
- 2,996 Sq Ft Lot
- Back Yard Fenced
Home Design
- Contemporary Architecture
- Concrete Perimeter Foundation
- Stucco
Interior Spaces
- 3,071 Sq Ft Home
- Skylights in Kitchen
- Bay Window
- Family Room
- Combination Dining and Living Room
- Bonus Room
Kitchen
- Built-In Gas Oven
- Range Hood
- Built-In Refrigerator
- Dishwasher
- Kitchen Island
- Marble Countertops
- Disposal
Flooring
- Wood
- Radiant Floor
Bedrooms and Bathrooms
- Main Floor Bedroom
- Walk-In Closet
- 5 Full Bathrooms
- Separate Shower
Laundry
- Laundry Room
- Laundry on upper level
Home Security
- Security Gate
- Fire and Smoke Detector
Parking
- 1 Car Attached Garage
- Enclosed Parking
- Front Facing Garage
- Tandem Parking
- Garage Door Opener
Listing and Financial Details
- Assessor Parcel Number 1611-023
Map
Home Values in the Area
Average Home Value in this Area
Tax History
| Year | Tax Paid | Tax Assessment Tax Assessment Total Assessment is a certain percentage of the fair market value that is determined by local assessors to be the total taxable value of land and additions on the property. | Land | Improvement |
|---|---|---|---|---|
| 2024 | $42,426 | $3,554,346 | $2,488,043 | $1,066,303 |
| 2023 | $41,804 | $3,484,654 | $2,439,258 | $1,045,396 |
| 2022 | $41,036 | $3,416,329 | $2,391,430 | $1,024,899 |
| 2021 | $41,333 | $3,349,343 | $2,344,540 | $1,004,803 |
| 2020 | $40,766 | $3,315,000 | $2,320,500 | $994,500 |
| 2019 | $39,124 | $3,250,000 | $2,275,000 | $975,000 |
| 2018 | $18,486 | $1,525,614 | $939,480 | $586,134 |
| 2017 | $17,451 | $1,425,900 | $921,060 | $504,840 |
| 2016 | $15,604 | $1,290,000 | $903,000 | $387,000 |
| 2015 | $1,335 | $90,684 | $37,650 | $53,034 |
| 2014 | $1,300 | $88,909 | $36,913 | $51,996 |
Property History
| Date | Event | Price | Change | Sq Ft Price |
|---|---|---|---|---|
| 03/17/2025 03/17/25 | For Sale | $3,295,000 | +1.4% | $1,073 / Sq Ft |
| 09/11/2018 09/11/18 | Sold | $3,250,000 | 0.0% | $1,667 / Sq Ft |
| 08/01/2018 08/01/18 | Pending | -- | -- | -- |
| 07/19/2018 07/19/18 | For Sale | $3,250,000 | -- | $1,667 / Sq Ft |
Deed History
| Date | Type | Sale Price | Title Company |
|---|---|---|---|
| Grant Deed | $3,250,000 | Chicago Title Co | |
| Interfamily Deed Transfer | -- | Chicago Title Company | |
| Grant Deed | $1,290,000 | Chicago Title Company | |
| Interfamily Deed Transfer | -- | -- |
Mortgage History
| Date | Status | Loan Amount | Loan Type |
|---|---|---|---|
| Open | $500,000 | Construction | |
| Open | $2,275,000 | Adjustable Rate Mortgage/ARM | |
| Previous Owner | $774,000 | Adjustable Rate Mortgage/ARM |
Similar Homes in San Francisco, CA
Source: San Francisco Association of REALTORS® MLS
MLS Number: 425007957
APN: 1611-023
- 783 31st Ave
- 660 33rd Ave
- 3525 Cabrillo St
- 699 36th Ave Unit 308
- 682 37th Ave
- 634 30th Ave
- 4645 Anza St
- 490 33rd Ave Unit 201
- 495 32nd Ave
- 444 33rd Ave
- 601 40th Ave
- 720 26th Ave
- 439 30th Ave
- 2402 Balboa St
- 2929 Clement St
- 465 28th Ave
- 2725 Clement St
- 526 23rd Ave
- 526 23rd Ave Unit 1
- 526 23rd Ave Unit 2
