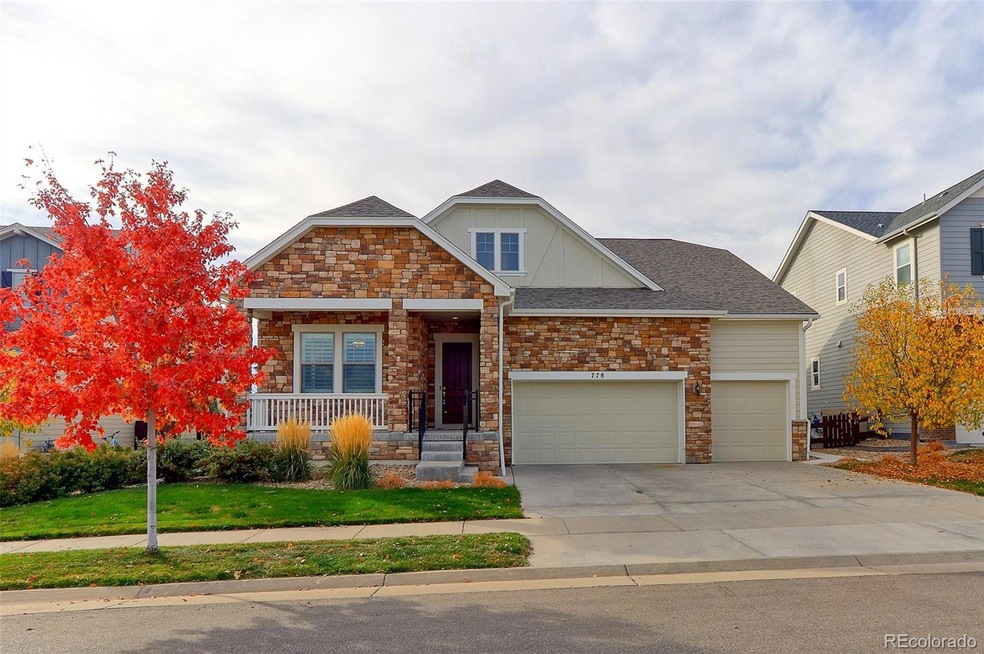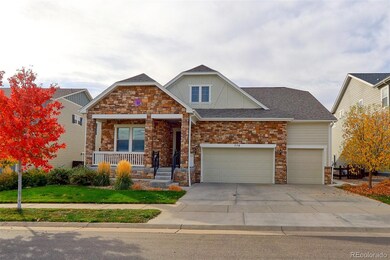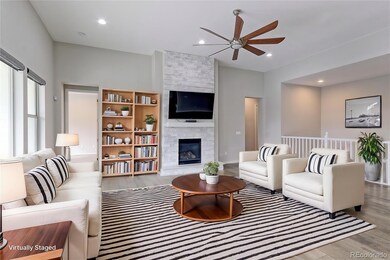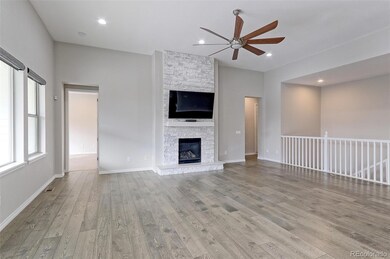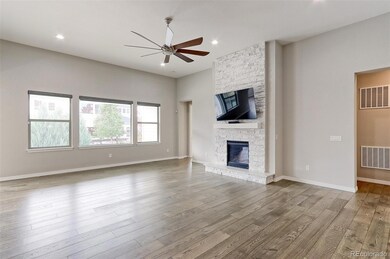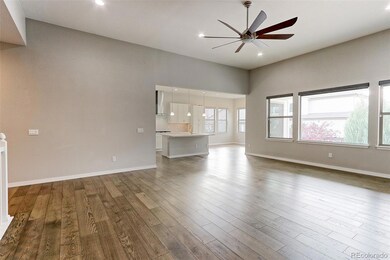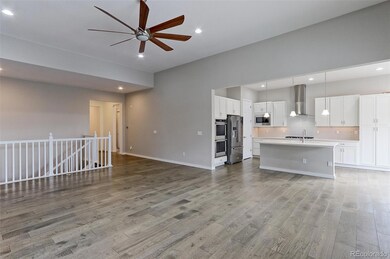
Highlights
- Home Theater
- Contemporary Architecture
- Wood Flooring
- Meadowlark School Rated A
- Great Room with Fireplace
- High Ceiling
About This Home
As of March 2025** SELLER WILL PROVIDE A $20,000 CONCESSION FOR 2-1 BUYDOWN WITH FULL PRICE OFFER**Welcome to this stunning ranch-style home located in the desirable Compass Community! The chef's dream kitchen boasts a double oven, stainless steel appliances, a large island, and quartz countertops, perfect for culinary enthusiasts. The spacious great room features a cozy gas log fireplace, creating a warm ambiance. Retreat to the luxurious en suite master bedroom with a lavish 5-piece bath, including a massive shower with a waterfall shower head and an expansive walk-in closet. Enjoy plantation shutters and blinds throughout, along with engineered hardwood flooring that enhances the home’s elegance. Experience amazing natural light through large windows on the main floor, along with a central vacuum system for added convenience. The oversized laundry room, complete with a utility sink and natural light, conveniently connects to the mudroom with a built-in coat rack. Finished basement offers vast space ready to be customized into a home theater, family room, additional bedrooms, or a workout area. It features a gas log fireplace with stacked stone and a reclaimed wood mantel, along with a sink area that can easily convert into a wet bar. Additional highlights include ample storage, a ¾ bath, a sump pump, and a radon mitigation system. Easy access to E 470, Boulder, Erie and Longmont. Don't miss the opportunity to make this exceptional home yours! Buyer to verify all measurements. Some home pictures have been virtually staged.
Last Agent to Sell the Property
RE/MAX Northwest Inc Brokerage Email: mnewton@remax.net,303-748-1713 License #001323790

Home Details
Home Type
- Single Family
Est. Annual Taxes
- $9,650
Year Built
- Built in 2016 | Remodeled
HOA Fees
- $65 Monthly HOA Fees
Parking
- 3 Car Attached Garage
Home Design
- Contemporary Architecture
- Frame Construction
- Composition Roof
- Radon Mitigation System
Interior Spaces
- 1-Story Property
- Wet Bar
- Central Vacuum
- High Ceiling
- Ceiling Fan
- Gas Fireplace
- Double Pane Windows
- Window Treatments
- Great Room with Fireplace
- 2 Fireplaces
- Family Room
- Home Theater
- Utility Room
Kitchen
- Eat-In Kitchen
- Double Oven
- Cooktop with Range Hood
- Microwave
- Dishwasher
- Kitchen Island
- Quartz Countertops
- Utility Sink
- Disposal
Flooring
- Wood
- Carpet
- Tile
Bedrooms and Bathrooms
- 3 Main Level Bedrooms
- Walk-In Closet
Finished Basement
- Basement Fills Entire Space Under The House
- Sump Pump
- Fireplace in Basement
- Bedroom in Basement
Home Security
- Radon Detector
- Carbon Monoxide Detectors
- Fire and Smoke Detector
Outdoor Features
- Patio
- Rain Gutters
Schools
- Meadowlark Elementary And Middle School
- Centaurus High School
Utilities
- Forced Air Heating and Cooling System
- Heating System Uses Natural Gas
- Gas Water Heater
- High Speed Internet
- Cable TV Available
Additional Features
- Smoke Free Home
- 8,599 Sq Ft Lot
Listing and Financial Details
- Exclusions: Washer, Dryer and Sellers Personal Possessions
- Assessor Parcel Number R0605329
Community Details
Overview
- Advance HOA, Phone Number (303) 482-2213
- Compass Subdivision
Recreation
- Community Playground
- Park
- Trails
Map
Home Values in the Area
Average Home Value in this Area
Property History
| Date | Event | Price | Change | Sq Ft Price |
|---|---|---|---|---|
| 03/10/2025 03/10/25 | Sold | $894,000 | -5.9% | $218 / Sq Ft |
| 10/31/2024 10/31/24 | For Sale | $950,000 | +21.8% | $231 / Sq Ft |
| 05/27/2021 05/27/21 | Off Market | $780,000 | -- | -- |
| 02/26/2021 02/26/21 | Sold | $780,000 | +2.8% | $185 / Sq Ft |
| 02/06/2021 02/06/21 | Pending | -- | -- | -- |
| 02/05/2021 02/05/21 | For Sale | $759,000 | +29.4% | $180 / Sq Ft |
| 01/28/2019 01/28/19 | Off Market | $586,770 | -- | -- |
| 08/01/2017 08/01/17 | Sold | $586,770 | -1.7% | $246 / Sq Ft |
| 04/30/2017 04/30/17 | Pending | -- | -- | -- |
| 02/14/2017 02/14/17 | For Sale | $597,030 | -- | $251 / Sq Ft |
Tax History
| Year | Tax Paid | Tax Assessment Tax Assessment Total Assessment is a certain percentage of the fair market value that is determined by local assessors to be the total taxable value of land and additions on the property. | Land | Improvement |
|---|---|---|---|---|
| 2024 | $9,650 | $60,387 | $11,933 | $48,454 |
| 2023 | $9,650 | $60,387 | $15,618 | $48,454 |
| 2022 | $7,718 | $47,691 | $10,105 | $37,586 |
| 2021 | $7,775 | $49,063 | $10,396 | $38,667 |
| 2020 | $7,299 | $44,416 | $6,650 | $37,766 |
| 2019 | $7,239 | $44,416 | $6,650 | $37,766 |
| 2018 | $6,361 | $38,650 | $10,512 | $28,138 |
| 2017 | $4,236 | $29,628 | $11,622 | $18,006 |
| 2016 | $4,302 | $2,146 | $2,146 | $0 |
Mortgage History
| Date | Status | Loan Amount | Loan Type |
|---|---|---|---|
| Previous Owner | $540,500 | New Conventional | |
| Previous Owner | $468,000 | New Conventional |
Deed History
| Date | Type | Sale Price | Title Company |
|---|---|---|---|
| Warranty Deed | $895,000 | None Listed On Document | |
| Warranty Deed | $780,000 | Signloc Title & Escrow | |
| Special Warranty Deed | $586,770 | None Available |
Similar Homes in the area
Source: REcolorado®
MLS Number: 5280667
APN: 1465254-02-007
- 1880 Marquette Dr
- 1794 Wright Dr
- 600 Grenville Cir
- 806 Cabot Dr
- 986 Compass Dr
- 970 Compass Dr
- 1558 Marquette Dr
- 946 Compass Dr
- 700 Lillibrook Place
- 789 E County Line Rd
- 1281 Loraine Cir N
- 1231 Loraine Cir N
- 1349 Brookfield Place
- 1290 Loraine Cir N
- 1321 Loraine Cir N
- 1300 Loraine Cir N
- 1300 Loraine Cir S
- 1331 Loraine Cir S
- 1310 Loraine Cir N
- 1341 Loraine Cir N
