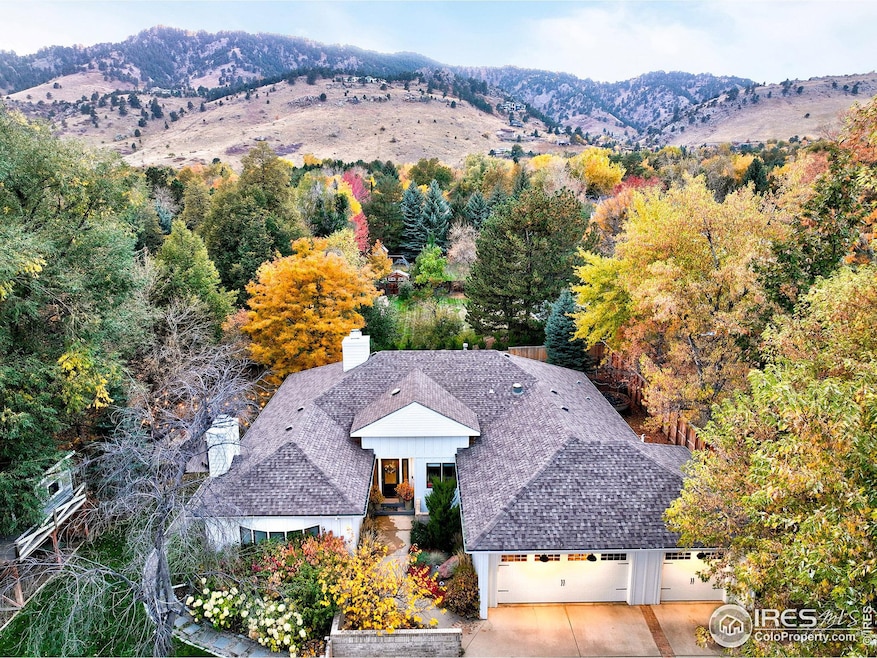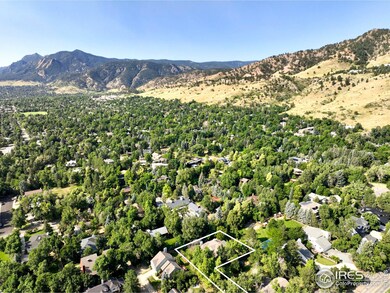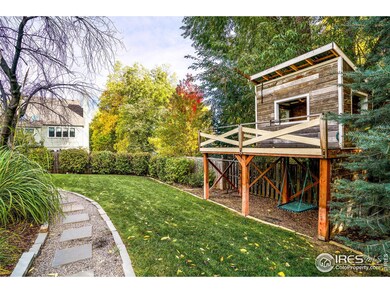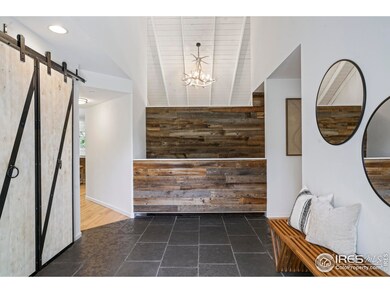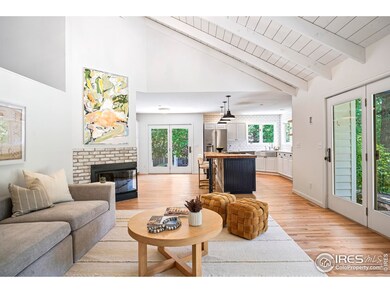
778 Linden Ave Boulder, CO 80304
Newlands NeighborhoodHighlights
- Spa
- 0.45 Acre Lot
- Fireplace in Kitchen
- Foothill Elementary School Rated A
- Open Floorplan
- 3-minute walk to Maxwell Park
About This Home
As of October 2024A sophisticated sanctuary emerges in this Sodal residence. Nestled at the end of a long, private drive, this ranch-style home is enveloped in quiet serenity. Natural light pours in through expansive windows and glass doors as breathtaking views to the west craft a stunning backdrop. Vaulted tongue-and-groove ceilings expand the scale of a great room with outdoor access to a west-facing patio set beneath a wooden pergola. The home chef delights in a gorgeous kitchen flaunting stainless steel appliances and a center island. A shaded new deck situated off the kitchen promotes seamless outdoor living. Entertain effortlessly in a formal dining room opening into a living room with a cozy fireplace. One of three main-level bedrooms, the primary is complemented by an en-suite bath. A finished basement hosts a rec room with built-ins, two additional bedrooms, a 3/4 bath and ample storage space. Outside, a gardener's paradise awaits in a sun-drenched backyard filled with perennials and mature trees.
Home Details
Home Type
- Single Family
Est. Annual Taxes
- $16,289
Year Built
- Built in 1988
Lot Details
- 0.45 Acre Lot
- West Facing Home
- Southern Exposure
- Wood Fence
- Sprinkler System
Parking
- 3 Car Attached Garage
Home Design
- Contemporary Architecture
- Wood Frame Construction
- Composition Roof
- Wood Siding
Interior Spaces
- 3,628 Sq Ft Home
- 1-Story Property
- Open Floorplan
- Cathedral Ceiling
- Multiple Fireplaces
- Double Sided Fireplace
- Window Treatments
- Wood Frame Window
- French Doors
- Family Room
- Living Room with Fireplace
- Dining Room
- Recreation Room with Fireplace
- Crawl Space
Kitchen
- Eat-In Kitchen
- Electric Oven or Range
- Microwave
- Dishwasher
- Kitchen Island
- Disposal
- Fireplace in Kitchen
Flooring
- Wood
- Carpet
Bedrooms and Bathrooms
- 5 Bedrooms
- Walk-In Closet
- In-Law or Guest Suite
- Primary bathroom on main floor
- Spa Bath
Laundry
- Laundry on main level
- Dryer
- Washer
Outdoor Features
- Spa
- Deck
- Patio
Schools
- Foothill Elementary School
- Centennial Middle School
- Boulder High School
Utilities
- Forced Air Heating and Cooling System
Community Details
- No Home Owners Association
- Sodal Subdivision
Listing and Financial Details
- Assessor Parcel Number R0096983
Map
Home Values in the Area
Average Home Value in this Area
Property History
| Date | Event | Price | Change | Sq Ft Price |
|---|---|---|---|---|
| 10/11/2024 10/11/24 | Sold | $2,200,000 | -4.3% | $606 / Sq Ft |
| 08/02/2024 08/02/24 | For Sale | $2,300,000 | +88.2% | $634 / Sq Ft |
| 01/28/2019 01/28/19 | Off Market | $1,222,000 | -- | -- |
| 03/09/2015 03/09/15 | Sold | $1,222,000 | +1.8% | $380 / Sq Ft |
| 02/07/2015 02/07/15 | Pending | -- | -- | -- |
| 02/06/2015 02/06/15 | For Sale | $1,200,000 | -- | $373 / Sq Ft |
Tax History
| Year | Tax Paid | Tax Assessment Tax Assessment Total Assessment is a certain percentage of the fair market value that is determined by local assessors to be the total taxable value of land and additions on the property. | Land | Improvement |
|---|---|---|---|---|
| 2024 | $16,289 | $188,618 | $164,183 | $24,435 |
| 2023 | $16,289 | $188,618 | $167,869 | $24,435 |
| 2022 | $10,894 | $117,309 | $99,712 | $17,597 |
| 2021 | $10,388 | $120,685 | $102,581 | $18,104 |
| 2020 | $9,648 | $110,840 | $100,887 | $9,953 |
| 2019 | $9,500 | $110,840 | $100,887 | $9,953 |
| 2018 | $8,714 | $100,505 | $88,416 | $12,089 |
| 2017 | $8,441 | $126,270 | $97,749 | $28,521 |
| 2016 | $7,050 | $81,438 | $64,794 | $16,644 |
| 2015 | $6,676 | $68,066 | $23,004 | $45,062 |
| 2014 | $5,723 | $68,066 | $23,004 | $45,062 |
Mortgage History
| Date | Status | Loan Amount | Loan Type |
|---|---|---|---|
| Open | $645,000 | New Conventional | |
| Previous Owner | $510,400 | New Conventional | |
| Previous Owner | $484,350 | New Conventional | |
| Previous Owner | $830,000 | Adjustable Rate Mortgage/ARM | |
| Previous Owner | $597,000 | Credit Line Revolving | |
| Previous Owner | $200,000 | Credit Line Revolving | |
| Previous Owner | $250,000 | Unknown | |
| Previous Owner | $300,000 | Unknown | |
| Previous Owner | $416,500 | No Value Available | |
| Previous Owner | $65,000 | Stand Alone Second |
Deed History
| Date | Type | Sale Price | Title Company |
|---|---|---|---|
| Warranty Deed | $2,200,000 | None Listed On Document | |
| Warranty Deed | $1,222,000 | 8Z Title | |
| Interfamily Deed Transfer | -- | None Available | |
| Interfamily Deed Transfer | -- | None Available | |
| Warranty Deed | $770,000 | First Colorado Title | |
| Warranty Deed | $595,000 | -- | |
| Deed | $239,500 | -- | |
| Warranty Deed | $50,000 | -- | |
| Deed | -- | -- |
Similar Homes in Boulder, CO
Source: IRES MLS
MLS Number: 1015571
APN: 1461241-25-002
- 855 Kalmia Ave
- 700 Linden Ave
- 710 Linden Park Dr
- 955 Jasmine Cir
- 503 Kalmia Ave
- 706 Juniper Ave
- 1107 Juniper Ave
- 3633 Broadway
- 536 Linden Park Dr
- 3776 Orange Ln
- 3580 Broadway St Unit 3
- 3582 Broadway St Unit 3582
- 3561 4th St
- 864 Iris Ave
- 640 Iris Ave
- 1172 Juniper Ave
- 440 Japonica Way
- 1221 Linden Ave Unit 1221
- 1385 Kalmia Ave
- 4893 Broadway
