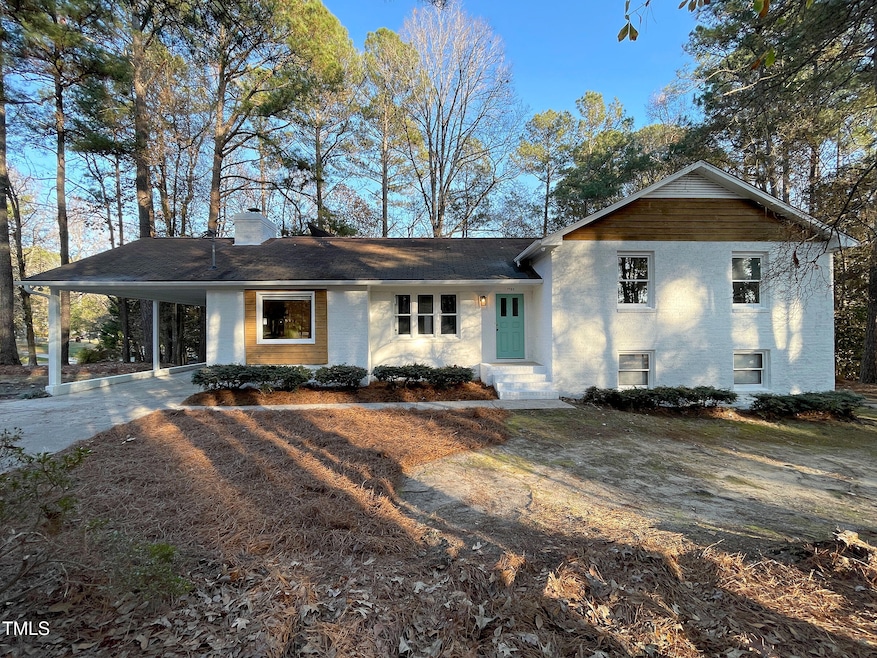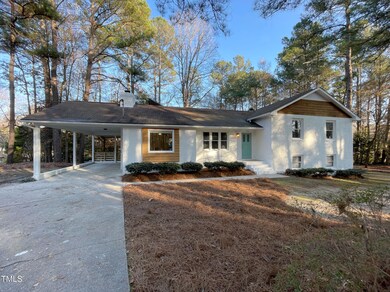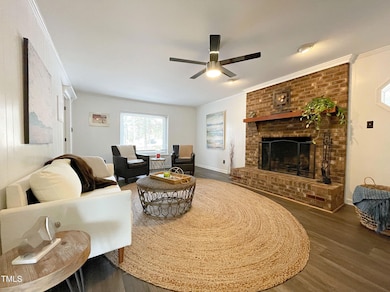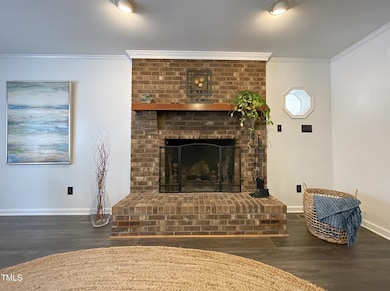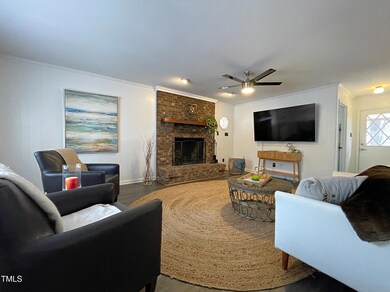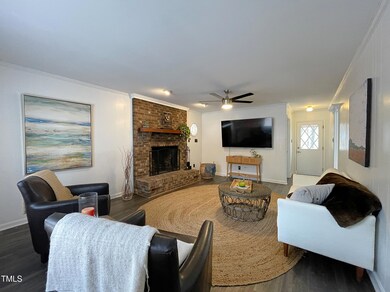
7780 Brookdale Dr Raleigh, NC 27616
Estimated payment $2,679/month
Highlights
- Contemporary Architecture
- Main Floor Primary Bedroom
- No HOA
- Wooded Lot
- Corner Lot
- Covered patio or porch
About This Home
Wow--Beautifully updated white brick home with an amazing RENTAL OR IN-LAW APARTMENT! This wonderful home features a bright open floor plan, carport, newer flooring, fixtures. Enjoy this peaceful country setting with no HOA and NO CITY TAXES yet close to everything. The spacious Family room is enhanced by a cozy brick fireplace and a ceiling fan, perfect for relaxation. The formal Dining room is accented with elegant chair rail molding, adding a touch of sophistication. The Kitchen boasts quartz countertops, white cabinetry, a breakfast bar, two pantries, and a sunny Breakfast nook with a charming bay alcove, ideal for morning coffee. The large Primary bedroom offers a ceiling fan and a generous walk-in closet. The Primary bath features a vanity with quartz countertop and a walk-in shower. Enjoy outdoor living with a covered deck and brick patio that overlook the expansive backyard, perfect for entertaining or simply unwinding. Updated lower level can be an in-law suite or rental apartment. It includes a separate entrance and has a full Kitchen with white cabinets, granite countertops and Dining area. The large living area includes ceiling fan and walk in closet. Refrigerator, washer, and dryer convey. Roof installed 2023.
Home Details
Home Type
- Single Family
Est. Annual Taxes
- $2,061
Year Built
- Built in 1978
Lot Details
- 0.81 Acre Lot
- Property fronts a state road
- Back Yard Fenced
- Corner Lot
- Wooded Lot
- Landscaped with Trees
- Property is zoned R-30
Home Design
- Contemporary Architecture
- Transitional Architecture
- Brick Exterior Construction
- Brick Foundation
- Shingle Roof
- Cedar
- Lead Paint Disclosure
Interior Spaces
- 2-Story Property
- Ceiling Fan
- Wood Burning Fireplace
- Fireplace Features Masonry
- Entrance Foyer
- Family Room with Fireplace
- Breakfast Room
- Dining Room
- Storage
- Utility Room
Kitchen
- Range
- Microwave
Flooring
- Carpet
- Vinyl
Bedrooms and Bathrooms
- 3 Bedrooms
- Primary Bedroom on Main
- Walk-In Closet
- In-Law or Guest Suite
- 3 Full Bathrooms
- Walk-in Shower
Laundry
- Laundry Room
- Laundry on lower level
- Dryer
- Washer
Attic
- Attic Floors
- Pull Down Stairs to Attic
Finished Basement
- Heated Basement
- Basement Fills Entire Space Under The House
- Exterior Basement Entry
- Apartment Living Space in Basement
Parking
- 3 Parking Spaces
- 1 Carport Space
- Private Driveway
- 2 Open Parking Spaces
Outdoor Features
- Covered patio or porch
- Outbuilding
- Rain Gutters
Schools
- Harris Creek Elementary School
- Rolesville Middle School
- Rolesville High School
Utilities
- Cooling Available
- Heat Pump System
- Well
- Septic Tank
Community Details
- No Home Owners Association
- Wakebrook Estates Subdivision
Listing and Financial Details
- Assessor Parcel Number 1746780021
Map
Home Values in the Area
Average Home Value in this Area
Tax History
| Year | Tax Paid | Tax Assessment Tax Assessment Total Assessment is a certain percentage of the fair market value that is determined by local assessors to be the total taxable value of land and additions on the property. | Land | Improvement |
|---|---|---|---|---|
| 2024 | $2,061 | $328,610 | $120,000 | $208,610 |
| 2023 | $1,885 | $239,187 | $48,000 | $191,187 |
| 2022 | $1,646 | $225,180 | $48,000 | $177,180 |
| 2021 | $1,602 | $225,180 | $48,000 | $177,180 |
| 2020 | $1,576 | $225,180 | $48,000 | $177,180 |
| 2019 | $1,582 | $191,245 | $56,000 | $135,245 |
| 2018 | $1,455 | $191,245 | $56,000 | $135,245 |
| 2017 | $1,380 | $191,245 | $56,000 | $135,245 |
| 2016 | $1,352 | $191,245 | $56,000 | $135,245 |
| 2015 | $1,274 | $180,507 | $46,000 | $134,507 |
| 2014 | $1,208 | $180,507 | $46,000 | $134,507 |
Property History
| Date | Event | Price | Change | Sq Ft Price |
|---|---|---|---|---|
| 04/08/2025 04/08/25 | Pending | -- | -- | -- |
| 03/18/2025 03/18/25 | Price Changed | $450,000 | -5.3% | $190 / Sq Ft |
| 03/03/2025 03/03/25 | For Sale | $475,000 | +23.4% | $201 / Sq Ft |
| 12/15/2023 12/15/23 | Off Market | $385,000 | -- | -- |
| 11/07/2022 11/07/22 | Sold | $385,000 | +2.7% | $237 / Sq Ft |
| 10/12/2022 10/12/22 | Pending | -- | -- | -- |
| 10/10/2022 10/10/22 | For Sale | $375,000 | -- | $231 / Sq Ft |
Deed History
| Date | Type | Sale Price | Title Company |
|---|---|---|---|
| Warranty Deed | $385,000 | -- | |
| Deed | $89,500 | -- |
Mortgage History
| Date | Status | Loan Amount | Loan Type |
|---|---|---|---|
| Open | $387,000 | New Conventional |
Similar Homes in Raleigh, NC
Source: Doorify MLS
MLS Number: 10079626
APN: 1746.02-78-0021-000
- 1248 Dimaggio Dr Unit 37
- 1240 Dimaggio Dr Unit 35
- 1236 Dimaggio Dr Unit 34
- 1241 Dimaggio Dr Unit 5
- 2728 Watkins Town Rd
- 1228 Dimaggio Dr Unit 32
- 1233 Dimaggio Dr Unit 7
- 1224 Dimaggio Dr Unit 31
- 1229 Dimaggio Dr Unit 8
- 1220 Dimaggio Dr Unit 30
- 3804 Delves Ln
- 1208 Dimaggio Dr Unit 27
- 1225 Dimaggio Dr Unit 9
- 1221 Dimaggio Dr Unit 10
- 1216 Dimaggio Dr Unit 29
- 4112 Riverport Rd
- 2932 Candlehurst Ln
- 8013 Toddwick Ct
- 3321 Beech Bluff Ln
- 4030 Granite Ridge Trail
