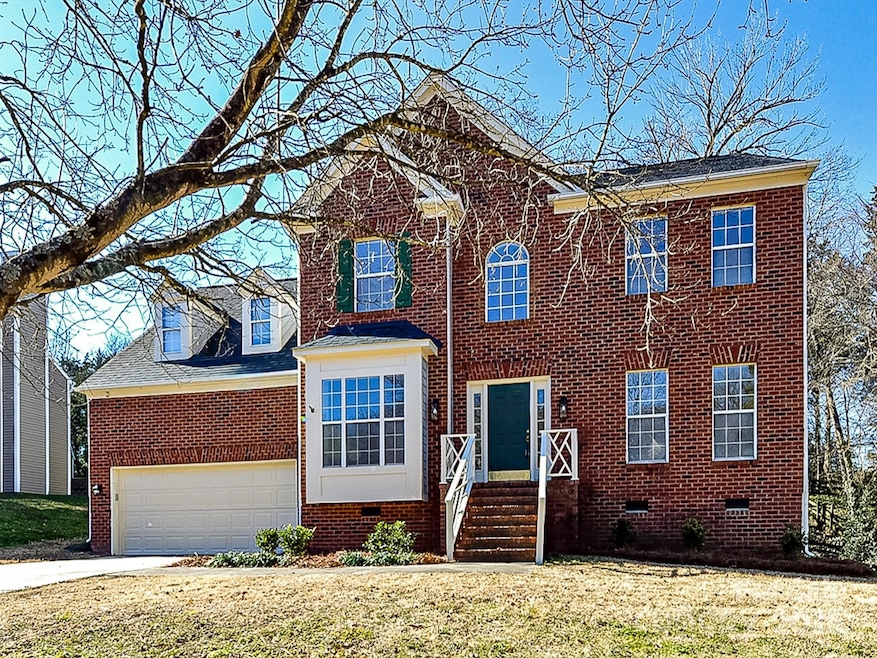
7780 Orchard Park Cir Harrisburg, NC 28075
Orchard Park NeighborhoodEstimated payment $3,207/month
Highlights
- Open Floorplan
- Deck
- Tennis Courts
- Harrisburg Elementary School Rated A
- Community Pool
- Front Porch
About This Home
Updated and spacious two story home in Orchard Park Subdivision. Formal living room, Dining room, Butlers pantry,
large Great room with fireplace, open to kitchen & Breakfast area leading to deck and beautiful backyard. Four bedrooms and two and one half bath. A huge unfinished bonus room.(Shown in floor plan when house was built as optional) Two car garage with open storage area.
Convenient to lots of shopping, restaurants, grocery stores, Hwy 49 and 485. A list of some updates: New Roof, New paint interior includes walls, trim and ceilings. Garage interior painted, exterior trim. New flooring throughout.
New granite and under mount sinks in kitchen and laundry room. New mirrors in baths. Replaced some new interior and exterior lights. Installed smoke and CO detectors. Replace with new crawl space door and more.
Listing Agent
RE/MAX Executive Brokerage Email: brendaclinegroup@gmail.com License #192081

Home Details
Home Type
- Single Family
Est. Annual Taxes
- $4,509
Year Built
- Built in 1996
HOA Fees
- $40 Monthly HOA Fees
Parking
- 2 Car Attached Garage
- Garage Door Opener
- Driveway
Home Design
- Brick Exterior Construction
- Vinyl Siding
Interior Spaces
- 2-Story Property
- Open Floorplan
- Entrance Foyer
- Great Room with Fireplace
- Crawl Space
Kitchen
- Breakfast Bar
- Dishwasher
- Kitchen Island
Flooring
- Laminate
- Vinyl
Bedrooms and Bathrooms
- 4 Bedrooms
- Walk-In Closet
- Garden Bath
Outdoor Features
- Deck
- Front Porch
Additional Features
- Property is zoned RM-1
- Forced Air Heating and Cooling System
Listing and Financial Details
- Assessor Parcel Number 5507-11-9374-0000
Community Details
Overview
- Red Rock Association, Phone Number (888) 757-3376
- Orchard Park Subdivision
- Mandatory home owners association
Recreation
- Tennis Courts
- Indoor Game Court
- Community Playground
- Community Pool
Map
Home Values in the Area
Average Home Value in this Area
Tax History
| Year | Tax Paid | Tax Assessment Tax Assessment Total Assessment is a certain percentage of the fair market value that is determined by local assessors to be the total taxable value of land and additions on the property. | Land | Improvement |
|---|---|---|---|---|
| 2024 | $4,509 | $457,350 | $95,000 | $362,350 |
| 2023 | $3,123 | $265,790 | $55,000 | $210,790 |
| 2022 | $3,123 | $265,790 | $55,000 | $210,790 |
| 2021 | $2,910 | $265,790 | $55,000 | $210,790 |
| 2020 | $2,910 | $265,790 | $55,000 | $210,790 |
| 2019 | $2,501 | $228,430 | $33,000 | $195,430 |
| 2018 | $2,456 | $228,430 | $33,000 | $195,430 |
| 2017 | $2,261 | $228,430 | $33,000 | $195,430 |
| 2016 | $2,261 | $227,820 | $33,000 | $194,820 |
| 2015 | $1,595 | $227,820 | $33,000 | $194,820 |
| 2014 | $1,595 | $227,820 | $33,000 | $194,820 |
Property History
| Date | Event | Price | Change | Sq Ft Price |
|---|---|---|---|---|
| 03/15/2025 03/15/25 | Price Changed | $500,000 | -4.8% | $207 / Sq Ft |
| 02/04/2025 02/04/25 | Price Changed | $525,000 | -2.8% | $217 / Sq Ft |
| 01/21/2025 01/21/25 | For Sale | $539,900 | -- | $223 / Sq Ft |
Deed History
| Date | Type | Sale Price | Title Company |
|---|---|---|---|
| Special Warranty Deed | $122,000 | None Available | |
| Warranty Deed | $173,500 | -- |
Mortgage History
| Date | Status | Loan Amount | Loan Type |
|---|---|---|---|
| Previous Owner | $130,000 | New Conventional | |
| Previous Owner | $160,000 | Unknown |
Similar Homes in the area
Source: Canopy MLS (Canopy Realtor® Association)
MLS Number: 4215355
APN: 5507-11-9374-0000
- 5629 Berry Ridge Dr
- 5265 Fieldgate Ct
- 7510 Plumcrest Ln
- 5022 Saybrook Dr
- 6071 Underwood Ave
- 7925 Tottenham Dr
- 11849 Guildhall Ln
- 11910 Lorden Ave
- 7567 Baybrooke Ln Unit 35
- 7561 Baybrooke Ln Unit 34
- 7555 Baybrooke Ln Unit 33
- 7549 Baybrooke Ln Unit 32
- 4820 Reason Ct Unit 67
- 4221 Coulter Crossing
- 4968 Sunburst Ln
- 8123 Stillhouse Ln Unit 26
- 8123 Stillhouse Ln
- 8135 Stillhouse Ln Unit 28
- 8135 Stillhouse Ln
- 7800 Robinson Church Rd






