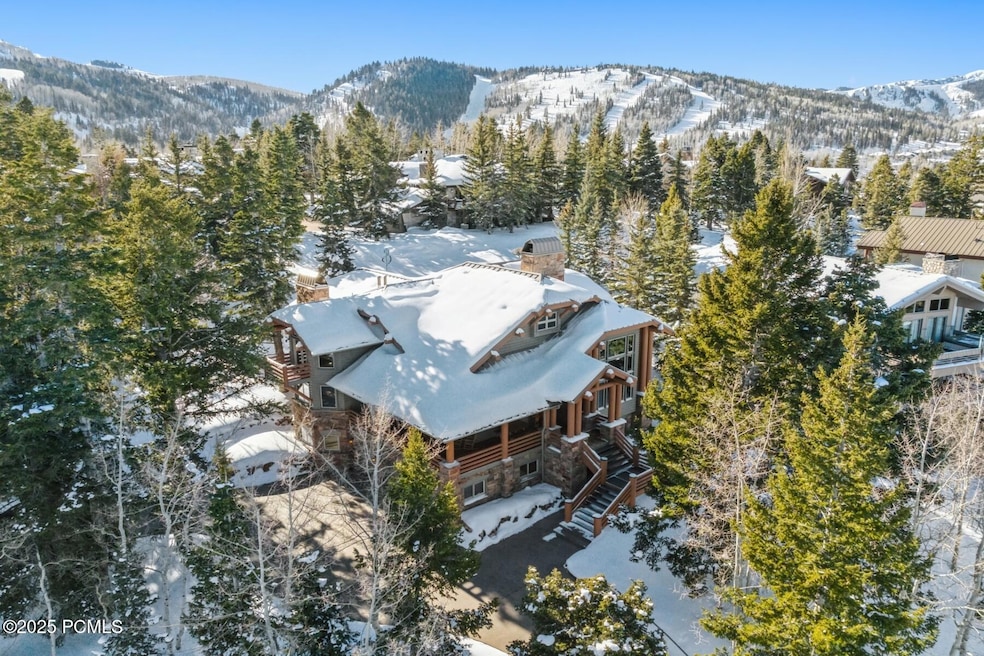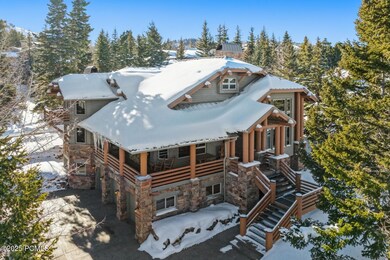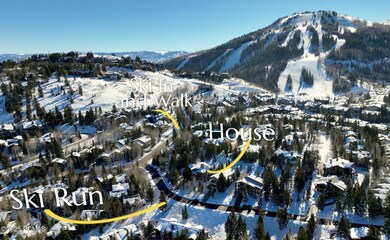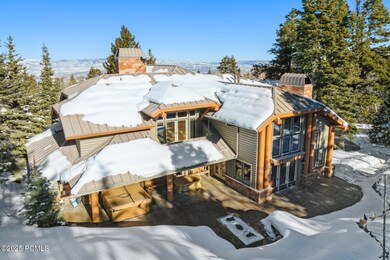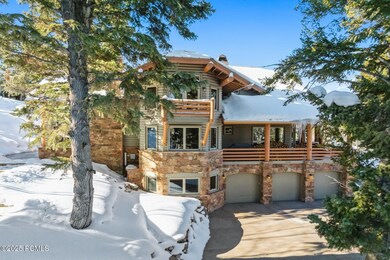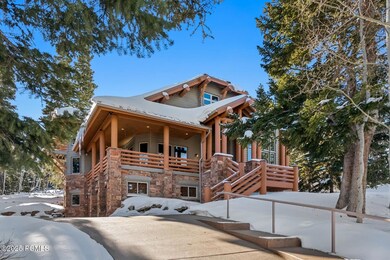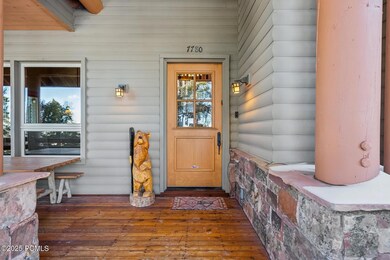
7780 Sterling Dr Park City, UT 84060
Lower Deer Valley NeighborhoodHighlights
- Ski Accessible
- Heated Driveway
- Sauna
- McPolin Elementary School Rated A
- Newly Remodeled
- View of Trees or Woods
About This Home
As of March 2025The Sterling is an extraordinary home for privacy and access to the Deer Valley ski trails. Situated across the driveway from the Tour de Homes Trail, which connects to Last Chance, this home is where adventure is made and family time starts. Surrounded by large evergreen and fir trees, Sterling is a secluded mountain retreat designed for you to spread out, while also creating comfortable spaces for entertaining. The ceilings are a spectacular 20-feet high, and vast floor-to-ceiling windows offer uninterrupted views of nature. Inside the house, there is a spacious chef's kitchen with an open floorplan to the living room and private dining room surrounded by windows. Out back, relax in the trees or take a soak in the recently installed hot-tub. With radiant heat throughout the home, the patio and drives stay clear of snow. Just down the hall you will find a sauna, shower and two en-suite bedrooms. The primary bedroom upstairs offers vaulted ceilings and an expansive bathroom and closet. A secondary suite is just across the hall. Downstairs you will find a games room, living room with fireplace, bunk room, secondary bedroom and ski prep room. Owned for 20 years and never rented, Sterling has been meticulously maintained and owned. Ski out from your drive and ski back 200 yards away with a fairly flat walk home. Silver Lake Village is a leisurely 5-minute walk away. This is a mountain home to be celebrated.
Home Details
Home Type
- Single Family
Est. Annual Taxes
- $28,405
Year Built
- Built in 1995 | Newly Remodeled
Lot Details
- 0.53 Acre Lot
- Landscaped
- Natural State Vegetation
- Secluded Lot
- Sprinkler System
- Few Trees
Parking
- 3 Car Attached Garage
- Heated Garage
- Garage Door Opener
- Heated Driveway
Property Views
- Woods
- Trees
- Mountain
Home Design
- Contemporary Architecture
- Mountain Contemporary Architecture
- Log Cabin
- Wood Frame Construction
- Asphalt Roof
- Wood Siding
- Stone Siding
- Log Siding
- Concrete Perimeter Foundation
- Stone
Interior Spaces
- 6,695 Sq Ft Home
- Furnished
- Vaulted Ceiling
- Ceiling Fan
- 3 Fireplaces
- Wood Burning Fireplace
- Gas Fireplace
- Great Room
- Family Room
- Formal Dining Room
- Home Office
- Storage
- Sauna
- Crawl Space
Kitchen
- Breakfast Bar
- Double Oven
- Microwave
- ENERGY STAR Qualified Refrigerator
- ENERGY STAR Qualified Dishwasher
- Disposal
Flooring
- Wood
- Carpet
- Tile
Bedrooms and Bathrooms
- 6 Bedrooms | 2 Main Level Bedrooms
- Hydromassage or Jetted Bathtub
Laundry
- Laundry Room
- Stacked Washer and Dryer
Outdoor Features
- Balcony
- Deck
- Patio
- Porch
Utilities
- No Cooling
- Forced Air Zoned Heating System
- Floor Furnace
- Boiler Heating System
- Heating System Uses Natural Gas
- Programmable Thermostat
- Natural Gas Connected
- Gas Water Heater
- Water Purifier
- Water Softener is Owned
- Cable TV Available
Listing and Financial Details
- Assessor Parcel Number Pca-1200-3-H
Community Details
Overview
- No Home Owners Association
- Twin Pines At Silver Lake Subdivision
Recreation
- Ski Accessible
Map
Home Values in the Area
Average Home Value in this Area
Property History
| Date | Event | Price | Change | Sq Ft Price |
|---|---|---|---|---|
| 03/31/2025 03/31/25 | Sold | -- | -- | -- |
| 03/09/2025 03/09/25 | Pending | -- | -- | -- |
| 03/05/2025 03/05/25 | For Sale | $7,650,000 | 0.0% | $1,143 / Sq Ft |
| 02/21/2025 02/21/25 | Pending | -- | -- | -- |
| 01/17/2025 01/17/25 | For Sale | $7,650,000 | -- | $1,143 / Sq Ft |
Tax History
| Year | Tax Paid | Tax Assessment Tax Assessment Total Assessment is a certain percentage of the fair market value that is determined by local assessors to be the total taxable value of land and additions on the property. | Land | Improvement |
|---|---|---|---|---|
| 2023 | $28,076 | $4,979,722 | $2,200,000 | $2,779,722 |
| 2022 | $21,912 | $3,326,575 | $420,000 | $2,906,575 |
| 2021 | $16,489 | $2,163,945 | $420,000 | $1,743,945 |
| 2020 | $17,504 | $2,163,945 | $420,000 | $1,743,945 |
| 2019 | $17,814 | $2,163,945 | $420,000 | $1,743,945 |
| 2018 | $17,814 | $2,163,945 | $420,000 | $1,743,945 |
| 2017 | $16,922 | $2,163,945 | $420,000 | $1,743,945 |
| 2016 | $17,385 | $2,163,945 | $420,000 | $1,743,945 |
| 2015 | $17,118 | $2,018,616 | $0 | $0 |
| 2013 | $18,361 | $2,018,616 | $0 | $0 |
Mortgage History
| Date | Status | Loan Amount | Loan Type |
|---|---|---|---|
| Previous Owner | $1,645,000 | New Conventional | |
| Previous Owner | $2,388,750 | New Conventional |
Deed History
| Date | Type | Sale Price | Title Company |
|---|---|---|---|
| Warranty Deed | -- | First American Title Insurance | |
| Trustee Deed | $1,645,000 | None Listed On Document | |
| Trustee Deed | $1,645,000 | None Listed On Document | |
| Sheriffs Deed | $1,500,000 | Ray Quinney & Nebeker Pc |
Similar Homes in Park City, UT
Source: Park City Board of REALTORS®
MLS Number: 12500192
APN: PCA-1200-3-H
- 8165 Royal St E Unit 11
- 7560 Ridge Dr
- 7815 Royal St Unit C346
- 7815 Royal St Unit 353
- 7815 Royal St E Unit C346
- 7815 Royal St E Unit C353
- 7520 Royal St Unit 211
- 8200 Royal St Unit 38
- 7700 Stein Way Unit 215
- 7933 Bald Eagle Dr
- 6702 Stein Cir Unit 132
- 7932 Red Tail Ct
- 8680 Empire Club Dr Unit 11
- 8902 Empire Club Dr Unit 705
- 8886 Empire Club Dr Unit 201
- 8895 Empire Club Dr
- 8895 Empire Club Dr Unit 30
- 234 Ridge Ave
- 214 Daly Ave
- 135 Daly Ave
