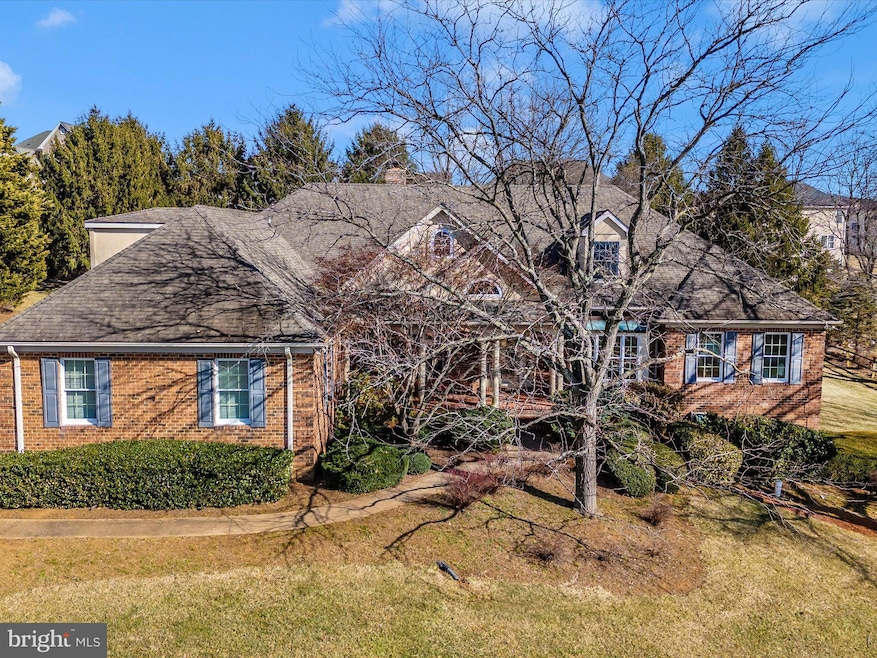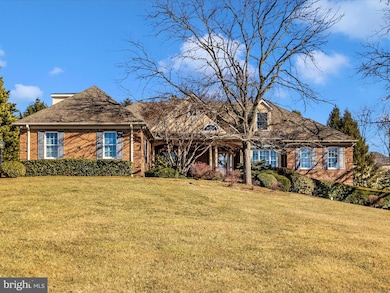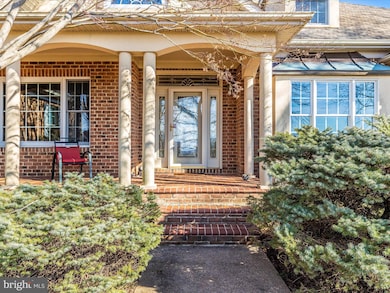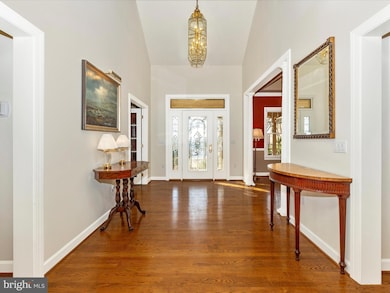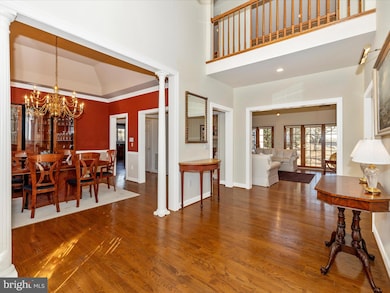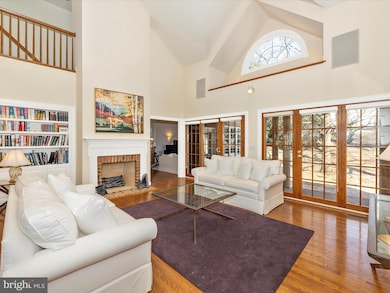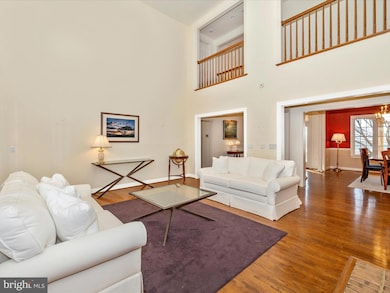
7781 Coblentz Rd Middletown, MD 21769
Middletown NeighborhoodHighlights
- Eat-In Gourmet Kitchen
- 1.22 Acre Lot
- Wood Burning Stove
- Middletown Elementary School Rated A-
- Cape Cod Architecture
- Vaulted Ceiling
About This Home
As of April 2025Spacious and charming Cape Cod style home located on quiet cul-de-sac street. The heart of the home is a gourmet light-filled kitchen perfect for the in-home chef or entertaining with ease. The kitchen boasts stainless steel appliances, including a wall oven and built-in microwave, rich colored cabinetry, granite countertops, a large walk-in pantry, an island, vaulted ceilings and a cozy breakfast nook. Through the butler’s pantry, featuring glass cabinet doors, you’ll arrive into the large formal dining room for those special dinners and holiday meals. Off of the kitchen, the flowing floor plan continues with a step-down Family Room featuring a vaulted ceiling and wood burning stove for those chilly winter evenings. The roomy great room boasts an electric fireplace, vaulted ceiling with a large Palladian window, and French doors leading to the rear porch and patio. The back of the property features the cozy covered porch that will quickly become your new favorite spot for relaxing, reading and entertaining! Conveniently located off the home's entry, the first floor office is perfect for someone who works from home or needs a quiet space. It shares a 4th full bathroom with the 5th bedroom/den/sunroom offering views of the Middletown Valley and Blue Ridge skyline. Best of all, there is a large main level primary bedroom with a sitting room, an amply sized walk-in closet and en-suite bath offering double sinks, private water closet, tiled shower and a whirlpool soaking tub to melt the day’s worries away. Three additional upper-level bedrooms, including bedroom 2 with its own en-suite full bath with skylight and walk-in closet. The entire home is loaded with today’s greatly desired features including gleaming hardwood floors, a built-in desk, a main level laundry room with lots of cabinets, built-in bookcase, a convenient first floor powder room, 3-zoned heating and multiple hot water heaters. The home offers an enormous, walk-out unfinished basement where the possibilities are endless. Enjoy the oversized 3 car attached garage to store your favorite vehicles and outdoor equipment. The home is nestled on 1.22 acres with a yard large enough for outdoor activities, home gardens and features mature trees for shade. Middletown Park, located off of Coblentz Road, is a few minutes’ stroll and offers an array of wonderful amenities including lighted basketball court, ball fields, disc golf, horseshoes, multi-purpose fields, trails, playground, sand volleyball, skate spot & pump track, fishing pond and picnic shelters. In the quaint town of Middletown you’ll have easy access to dining, parks, equestrian trails, shopping, schools and nearby historical areas. This is a special home that is a must see and sure to go quickly, so schedule your tour today!
Home Details
Home Type
- Single Family
Est. Annual Taxes
- $8,923
Year Built
- Built in 1995
Lot Details
- 1.22 Acre Lot
- Cul-De-Sac
- Landscaped
- Back, Front, and Side Yard
- Property is in good condition
- Property is zoned R1
Parking
- 3 Car Attached Garage
- 10 Driveway Spaces
- Parking Storage or Cabinetry
- Side Facing Garage
- Garage Door Opener
Home Design
- Cape Cod Architecture
- Brick Exterior Construction
- Block Foundation
- Asphalt Roof
Interior Spaces
- Property has 3 Levels
- Built-In Features
- Chair Railings
- Crown Molding
- Vaulted Ceiling
- Ceiling Fan
- Skylights
- Recessed Lighting
- 2 Fireplaces
- Wood Burning Stove
- Wood Burning Fireplace
- Fireplace Mantel
- Electric Fireplace
- Window Treatments
- Palladian Windows
- Bay Window
- Window Screens
- French Doors
- Six Panel Doors
- Great Room
- Family Room Off Kitchen
- Formal Dining Room
- Den
Kitchen
- Eat-In Gourmet Kitchen
- Breakfast Area or Nook
- Butlers Pantry
- Built-In Oven
- Stove
- Built-In Microwave
- Ice Maker
- Dishwasher
- Stainless Steel Appliances
- Kitchen Island
- Upgraded Countertops
Flooring
- Wood
- Carpet
- Ceramic Tile
Bedrooms and Bathrooms
- En-Suite Primary Bedroom
- En-Suite Bathroom
- Walk-In Closet
- Hydromassage or Jetted Bathtub
- Bathtub with Shower
- Walk-in Shower
Laundry
- Laundry Room
- Laundry on main level
- Dryer
- Washer
Unfinished Basement
- Walk-Out Basement
- Side Basement Entry
- Space For Rooms
- Rough-In Basement Bathroom
- Natural lighting in basement
Home Security
- Home Security System
- Fire and Smoke Detector
Outdoor Features
- Patio
- Exterior Lighting
- Porch
Schools
- Middletown
- Middletown High School
Utilities
- Central Air
- Air Source Heat Pump
- Electric Water Heater
- On Site Septic
- Phone Available
- Cable TV Available
Community Details
- No Home Owners Association
- Foxfield At Middletown Subdivision
Listing and Financial Details
- Tax Lot 4
- Assessor Parcel Number 1103156206
Map
Home Values in the Area
Average Home Value in this Area
Property History
| Date | Event | Price | Change | Sq Ft Price |
|---|---|---|---|---|
| 04/04/2025 04/04/25 | Sold | $920,000 | +2.2% | $270 / Sq Ft |
| 03/05/2025 03/05/25 | Pending | -- | -- | -- |
| 03/01/2025 03/01/25 | For Sale | $900,000 | -- | $264 / Sq Ft |
Tax History
| Year | Tax Paid | Tax Assessment Tax Assessment Total Assessment is a certain percentage of the fair market value that is determined by local assessors to be the total taxable value of land and additions on the property. | Land | Improvement |
|---|---|---|---|---|
| 2024 | $8,510 | $730,167 | $0 | $0 |
| 2023 | $7,747 | $659,500 | $158,300 | $501,200 |
| 2022 | $7,595 | $646,400 | $0 | $0 |
| 2021 | $7,291 | $633,300 | $0 | $0 |
| 2020 | $7,291 | $620,200 | $147,300 | $472,900 |
| 2019 | $7,279 | $619,167 | $0 | $0 |
| 2018 | $7,333 | $618,133 | $0 | $0 |
| 2017 | $7,255 | $617,100 | $0 | $0 |
| 2016 | $7,990 | $602,167 | $0 | $0 |
| 2015 | $7,990 | $587,233 | $0 | $0 |
| 2014 | $7,990 | $572,300 | $0 | $0 |
Mortgage History
| Date | Status | Loan Amount | Loan Type |
|---|---|---|---|
| Open | $570,000 | New Conventional | |
| Previous Owner | $568,000 | New Conventional | |
| Previous Owner | $560,000 | New Conventional | |
| Previous Owner | $628,000 | Purchase Money Mortgage | |
| Previous Owner | $628,000 | Purchase Money Mortgage |
Deed History
| Date | Type | Sale Price | Title Company |
|---|---|---|---|
| Deed | $920,000 | Community Title | |
| Interfamily Deed Transfer | -- | None Available | |
| Deed | -- | -- | |
| Deed | -- | -- | |
| Deed | $920,000 | -- | |
| Deed | $920,000 | -- | |
| Deed | $88,000 | -- |
Similar Homes in Middletown, MD
Source: Bright MLS
MLS Number: MDFR2059412
APN: 03-156206
- 15 Hoffman Dr
- 107 Mina Dr
- 211 Rod Cir
- 8221 Hollow Rd
- 4503 Pine Valley Ct
- 210 Lombardy Ct
- 109 Tobias Run
- 211 Broad St
- 7303 W Springbrook Ct
- 7811 Ifert Dr
- 26 Wash House Cir
- 15 Wagon Shed Ln
- 100 W Main St
- 7308 Poplar Ln
- 4412 Old National Pike
- 7114 Emerald Ct
- 15 Walnut Pond Ct
- 4502 Unakite Rd
- 4922 Shookstown Rd
- 8511 Rosebud Ct
