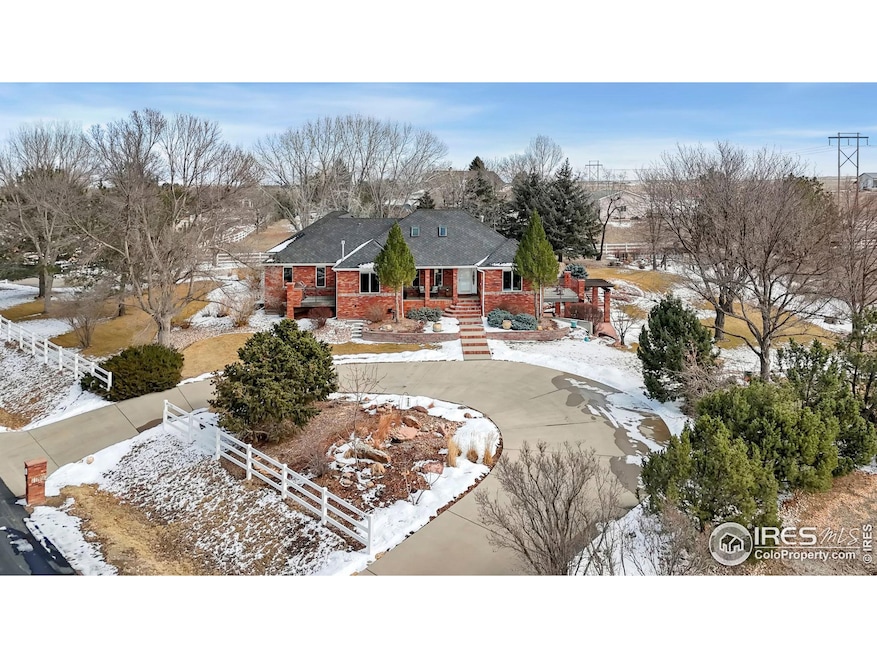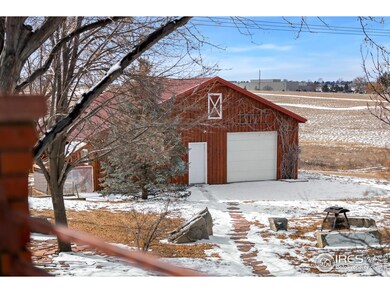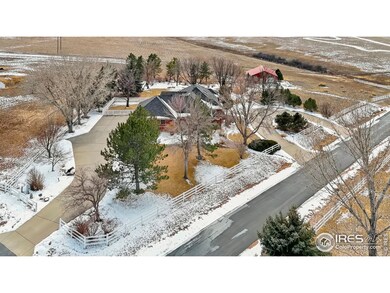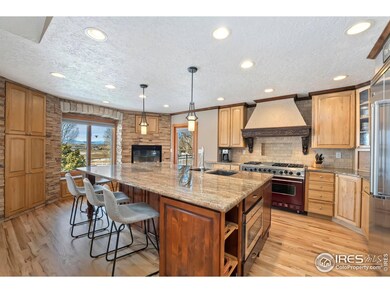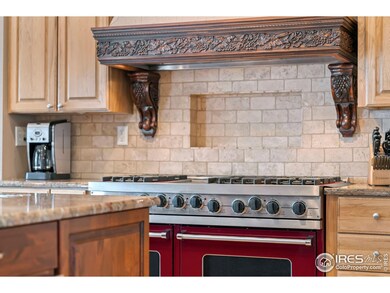
7782 Windsong Rd Windsor, CO 80550
Highlights
- Parking available for a boat
- Open Floorplan
- Deck
- Barn or Stable
- Fireplace in Kitchen
- Contemporary Architecture
About This Home
As of March 2025Welcome to your private retreat on a stunning 2.17-acre equestrian property, with horse barn, in the Windsong neighborhood, just minutes from the heart of Windsor. The chef's kitchen features Viking appliances, including a new built-in refrigerator (2024), dishwasher (2024), and 48" range. The large island is perfect for entertaining while the gas fireplace adds the perfect ambience. Enjoy mountain sunsets from the window seat or grilling patio with a built-in Viking grill. The owner's suite has a private deck with stunning mountain views, the remodeled bath includes a free-standing tub, large shower with 5 showers heads, quartz countertops, and a custom closet. The open-concept main level offers vaulted ceilings, a dining room with mountain vistas, and family room with a gas fireplace and custom built-ins. Two guest bedrooms, an updated bath, powder room, & laundry room complete the main floor. The finished walkout basement has a third gas fireplace, wet bar, two add'l bedrooms, a flex room, a remodeled bathroom, and two storage rooms. Outside, enjoy expansive mountain views, five outdoor living areas, a circular driveway for guest parking, plus a private driveway leading to your 1,000+ sq ft, 3-car garage with custom storage. The horse-ready barn is 35' x 28' (1044 sq ft) and includes a tack room, two stalls, a chicken coop, and room for outdoor equipment or a camper. Additional storage is provided by a shed, and drip lines are in place for a garden. This well maintained home features a low-maintenance brick exterior, Andersen windows, Trex decking, refinished wood floors (2024), Class IV shingles (2019), a 98% efficient furnace (2016), newer A/C (2021), tankless hot water heater, humidifier (2025), and whole-house fan. No Metro tax and low HOAs complete this peaceful oasis. Located 10 minutes from Windsor and I-25, with easy access to Fort Collins, Loveland, and Greeley, this home offers the perfect blend of privacy and convenience.
Home Details
Home Type
- Single Family
Est. Annual Taxes
- $4,736
Year Built
- Built in 1995
Lot Details
- 2.17 Acre Lot
- Open Space
- Partially Fenced Property
- Vinyl Fence
- Level Lot
- Sprinkler System
HOA Fees
- $113 Monthly HOA Fees
Parking
- 3 Car Attached Garage
- Garage Door Opener
- Parking available for a boat
Home Design
- Contemporary Architecture
- Brick Veneer
- Composition Roof
Interior Spaces
- 4,004 Sq Ft Home
- 1-Story Property
- Open Floorplan
- Wet Bar
- Bar Fridge
- Cathedral Ceiling
- Skylights
- Multiple Fireplaces
- Gas Fireplace
- Double Pane Windows
- Window Treatments
- Family Room
- Living Room with Fireplace
- Dining Room
- Home Office
- Recreation Room with Fireplace
- Walk-Out Basement
- Storm Doors
Kitchen
- Gas Oven or Range
- Microwave
- Dishwasher
- Kitchen Island
- Disposal
- Fireplace in Kitchen
Flooring
- Wood
- Carpet
- Luxury Vinyl Tile
Bedrooms and Bathrooms
- 5 Bedrooms
- Walk-In Closet
- Primary bathroom on main floor
Laundry
- Laundry on main level
- Washer and Dryer Hookup
Outdoor Features
- Deck
- Patio
- Separate Outdoor Workshop
- Outdoor Storage
- Outdoor Gas Grill
Schools
- Orchard Hill Elementary School
- Windsor Middle School
- Windsor High School
Horse Facilities and Amenities
- Horses Allowed On Property
- Tack Room
- Barn or Stable
- Riding Trail
Utilities
- Whole House Fan
- Forced Air Heating and Cooling System
- Septic System
- High Speed Internet
- Satellite Dish
- Cable TV Available
Additional Features
- Energy-Efficient HVAC
- Pasture
Listing and Financial Details
- Assessor Parcel Number R0237294
Community Details
Overview
- Association fees include common amenities, trash, management
- Windsong Ranch Subdivision
Recreation
- Park
Map
Home Values in the Area
Average Home Value in this Area
Property History
| Date | Event | Price | Change | Sq Ft Price |
|---|---|---|---|---|
| 03/21/2025 03/21/25 | Sold | $1,300,000 | 0.0% | $325 / Sq Ft |
| 02/22/2025 02/22/25 | For Sale | $1,300,000 | -- | $325 / Sq Ft |
Tax History
| Year | Tax Paid | Tax Assessment Tax Assessment Total Assessment is a certain percentage of the fair market value that is determined by local assessors to be the total taxable value of land and additions on the property. | Land | Improvement |
|---|---|---|---|---|
| 2024 | $4,293 | $60,200 | $12,730 | $47,470 |
| 2023 | $4,293 | $60,790 | $12,850 | $47,940 |
| 2022 | $4,743 | $55,510 | $12,510 | $43,000 |
| 2021 | $4,357 | $57,100 | $12,870 | $44,230 |
| 2020 | $3,440 | $46,110 | $10,730 | $35,380 |
| 2019 | $3,405 | $46,110 | $10,730 | $35,380 |
| 2018 | $3,592 | $45,640 | $9,000 | $36,640 |
| 2017 | $3,833 | $45,640 | $9,000 | $36,640 |
| 2016 | $3,260 | $39,260 | $9,150 | $30,110 |
| 2015 | $3,000 | $39,260 | $9,150 | $30,110 |
| 2014 | $2,994 | $36,380 | $9,950 | $26,430 |
Mortgage History
| Date | Status | Loan Amount | Loan Type |
|---|---|---|---|
| Open | $806,500 | New Conventional | |
| Previous Owner | $0 | New Conventional | |
| Previous Owner | $479,950 | New Conventional | |
| Previous Owner | $139,000 | Credit Line Revolving | |
| Previous Owner | $400,000 | New Conventional | |
| Previous Owner | $400,000 | New Conventional | |
| Previous Owner | $100,000 | Credit Line Revolving | |
| Previous Owner | $302,500 | Unknown | |
| Previous Owner | $300,000 | Unknown | |
| Previous Owner | $60,000 | Credit Line Revolving | |
| Previous Owner | $27,753 | Unknown | |
| Previous Owner | $86,000 | Credit Line Revolving | |
| Previous Owner | $227,150 | Unknown | |
| Previous Owner | $50,000 | Credit Line Revolving |
Deed History
| Date | Type | Sale Price | Title Company |
|---|---|---|---|
| Special Warranty Deed | $1,300,000 | Fntc (Fidelity National Title) | |
| Deed | $42,500 | -- | |
| Deed | -- | -- |
Similar Homes in Windsor, CO
Source: IRES MLS
MLS Number: 1026696
APN: R0237294
- 448 Brilliant Dr
- 442 Brilliant Dr
- 418 Brilliant Dr
- 424 Brilliant Dr
- 436 Brilliant Dr
- 439 Luminous Dr
- 433 Luminous Dr
- 403 Luminous Dr
- 409 Luminous Dr
- 413 Luminous Dr
- 423 Luminous Dr
- 446 Luminous Dr
- 2458 Graceful St
- 440 Luminous Dr
- 434 Luminous Dr
- 2463 Ravi St
- 404 Luminous Dr
- 410 Luminous Dr
- 428 Luminous Dr
- 416 Luminous Dr
