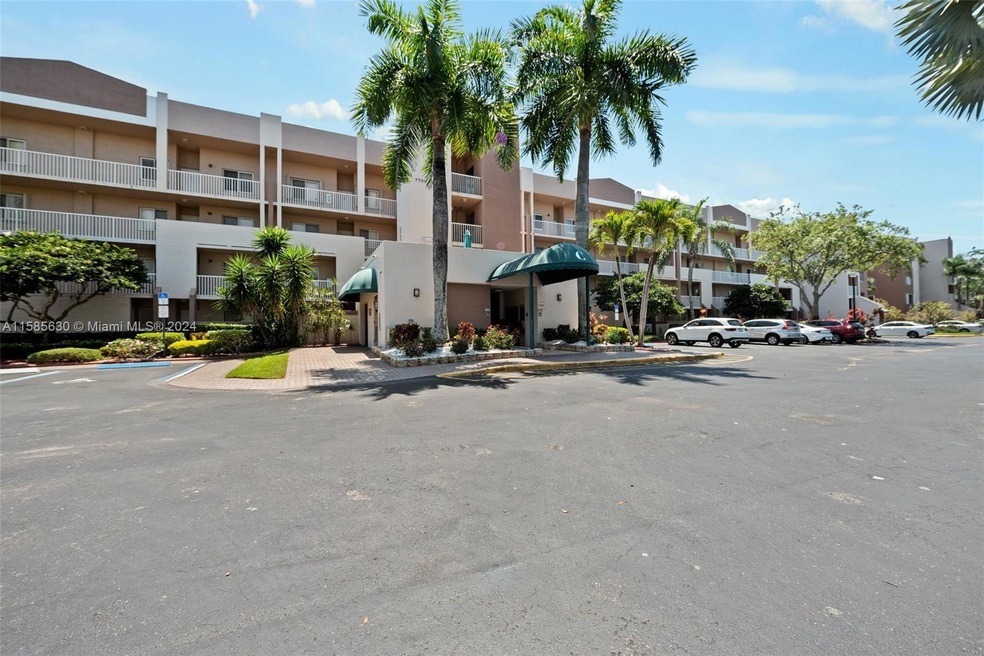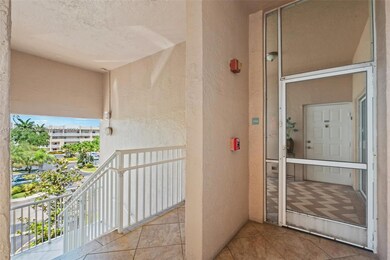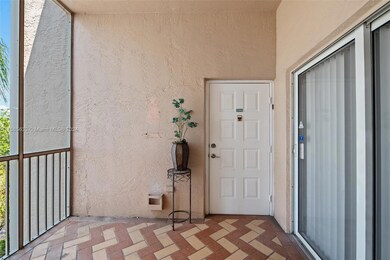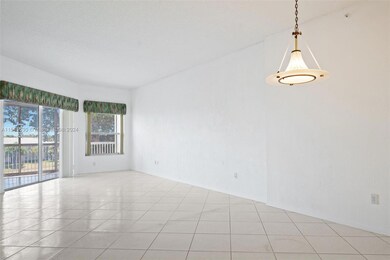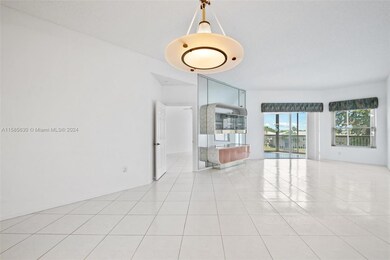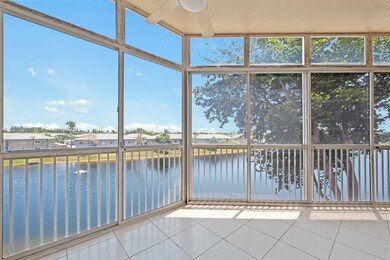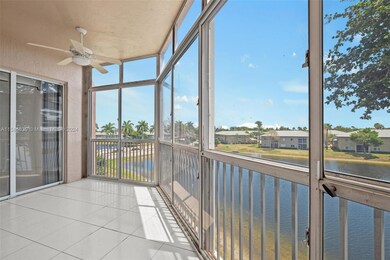
7784 Granville Dr Unit 401 Tamarac, FL 33321
Highlights
- Lake Front
- Senior Community
- Vaulted Ceiling
- Fitness Center
- Clubhouse
- Sauna
About This Home
As of March 2025IF YOU ARE LOOKING FOR A 4TH FLOOR END UNIT CONDO WITH A FABULOUS LAKE VIEW, THIS ONE IS FOR YOU! PRIVATE PATIO ENTRANCE, FOYER LEADING TO SOCIAL AREA, AND A LARGE DEN THAT
CAN BE CONVERTED TO A THIRD BEDROOM. NEWLY PAINTED AND IN EXCELLENT CONDITION. NEEDS
MINIMUM UPDATING. LARGE TERRACE OVERLOOKING LAKE IS FOR GREAT RELAXING. BREAKFAST ROOM BY KITCHEN IS A GOOD SIZE. ALL APPLIANCES IN GOOD CONDITON. WALK-IN LAUNDRY ROOM WITH FULLSIZE WASHER AND DRYER, HAS AMPLE STORAGE SPACE. ENJOY ALL THE AMMENITIES AVAILABLE IN THIS 55+ COMMUNITY.HUGH CLUBHOUSE HAS INDOOR POOL, OUTDOOR POOL, STATE OF THE ART GYM, CLASSES HOURLY WITH TRAINERS, HOBBY ROOM, FREE STANDING THEATER WITH LIVE ENTERTIANMENT ON WEEKEND, MOVIES, COURTESY BUS. SOCIAL
EVENTS DAILY IN CLUBHOUSE WITH OVER 100 CLUBS. PICKLEBALL.
Last Buyer's Agent
Gilli Yosef
Aspect Realty License #700942
Property Details
Home Type
- Condominium
Est. Annual Taxes
- $2,293
Year Built
- Built in 1998
HOA Fees
- $745 Monthly HOA Fees
Interior Spaces
- 1,772 Sq Ft Home
- 4-Story Property
- Vaulted Ceiling
- Blinds
- Entrance Foyer
- Combination Dining and Living Room
- Den
- Ceramic Tile Flooring
- Lake Views
- Security Fence, Lighting or Alarms
Kitchen
- Breakfast Area or Nook
- Eat-In Kitchen
- Electric Range
- Microwave
- Dishwasher
- Disposal
Bedrooms and Bathrooms
- 2 Bedrooms
- Split Bedroom Floorplan
- 2 Full Bathrooms
- Dual Sinks
- Shower Only
Laundry
- Laundry in Utility Room
- Dryer
- Washer
Parking
- 1 Car Parking Space
- Guest Parking
- Assigned Parking
Additional Features
- Screened Balcony
- Lake Front
- Central Heating and Cooling System
Listing and Financial Details
- Assessor Parcel Number 494106KF0430
Community Details
Overview
- Senior Community
- Low-Rise Condominium
- Kings Point In Tamarac Condos
- Granville Condominium,Granville C Subdivision, King Floorplan
Amenities
- Sauna
- Courtesy Bus
- Clubhouse
- Billiard Room
- Community Center
- Party Room
- Community Library
- Recreation Room
- Lobby
Recreation
- Tennis Courts
- Fitness Center
- Heated Community Pool
Pet Policy
- No Pets Allowed
Security
- Security Guard
- Fire and Smoke Detector
- Fire Sprinkler System
Map
Home Values in the Area
Average Home Value in this Area
Property History
| Date | Event | Price | Change | Sq Ft Price |
|---|---|---|---|---|
| 03/28/2025 03/28/25 | Sold | $250,000 | -10.7% | $141 / Sq Ft |
| 12/18/2024 12/18/24 | Price Changed | $280,000 | -6.6% | $158 / Sq Ft |
| 07/26/2024 07/26/24 | Price Changed | $299,900 | -6.3% | $169 / Sq Ft |
| 06/15/2024 06/15/24 | Price Changed | $320,000 | -4.5% | $181 / Sq Ft |
| 05/10/2024 05/10/24 | For Sale | $335,000 | -- | $189 / Sq Ft |
Tax History
| Year | Tax Paid | Tax Assessment Tax Assessment Total Assessment is a certain percentage of the fair market value that is determined by local assessors to be the total taxable value of land and additions on the property. | Land | Improvement |
|---|---|---|---|---|
| 2025 | $6,489 | $278,830 | $27,880 | $250,950 |
| 2024 | $2,293 | $278,830 | $27,880 | $250,950 |
| 2023 | $2,293 | $127,200 | $0 | $0 |
| 2022 | $2,200 | $123,500 | $0 | $0 |
| 2021 | $2,137 | $119,910 | $0 | $0 |
| 2020 | $2,098 | $118,260 | $0 | $0 |
| 2019 | $2,052 | $115,610 | $0 | $0 |
| 2018 | $1,976 | $113,460 | $0 | $0 |
| 2017 | $1,946 | $111,130 | $0 | $0 |
| 2016 | $1,935 | $108,850 | $0 | $0 |
| 2015 | $1,871 | $108,100 | $0 | $0 |
| 2014 | $1,873 | $107,250 | $0 | $0 |
| 2013 | -- | $105,700 | $10,570 | $95,130 |
Mortgage History
| Date | Status | Loan Amount | Loan Type |
|---|---|---|---|
| Open | $225,000 | New Conventional | |
| Previous Owner | $50,000 | Credit Line Revolving |
Deed History
| Date | Type | Sale Price | Title Company |
|---|---|---|---|
| Warranty Deed | $250,000 | None Listed On Document | |
| Quit Claim Deed | -- | None Listed On Document | |
| Warranty Deed | $150,000 | -- | |
| Deed | $141,000 | -- |
Similar Homes in the area
Source: MIAMI REALTORS® MLS
MLS Number: A11585630
APN: 49-41-06-KF-0430
- 7740 Granville Dr Unit 207
- 7712 Granville Dr Unit 107
- 7760 Granville Dr Unit 303
- 7767 Granville Dr Unit 310
- 7731 Granville Dr Unit 204
- 7719 Granville Dr
- 7682 Granville Dr Unit 406E
- 7665 Granville Dr Unit 309
- 7889 Granville Dr Unit 406
- 7899 Granville Dr Unit 411
- 7819 Granville Dr Unit 110
- 7911 Exeter Blvd W Unit 101
- 7921 Exeter Blvd W Unit 202
- 7539 Granville Dr Unit 208
- 7592 Granville Dr Unit 411
- 7570 Granville Dr Unit 312
- 7739 Southampton Terrace Unit 209
- 7739 Southampton Terrace Unit 415
- 7751 Southampton Terrace Unit 216
- 7751 Southampton Terrace Unit 215
