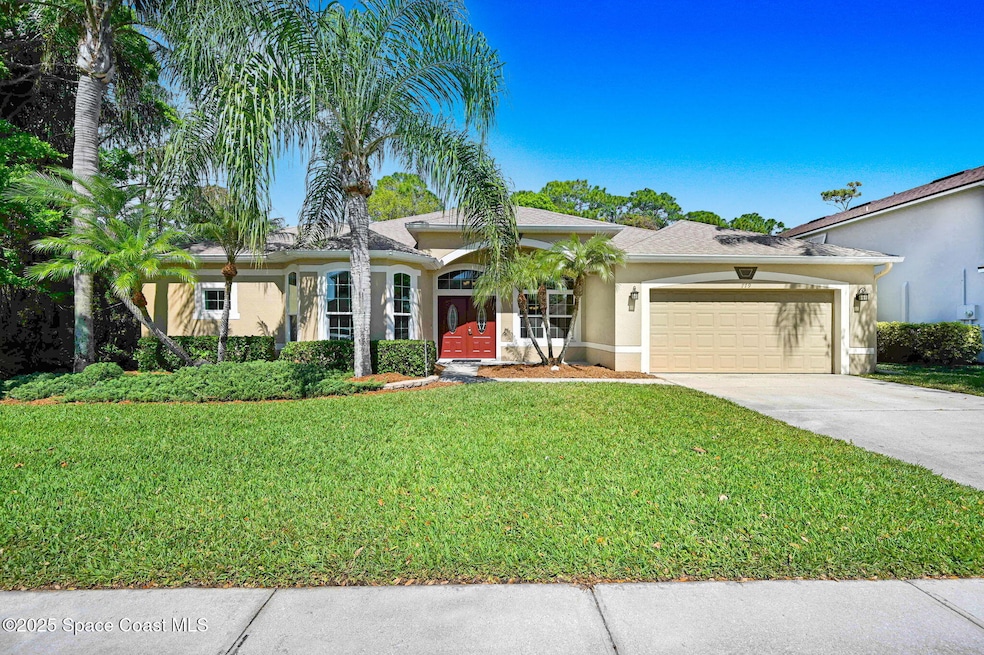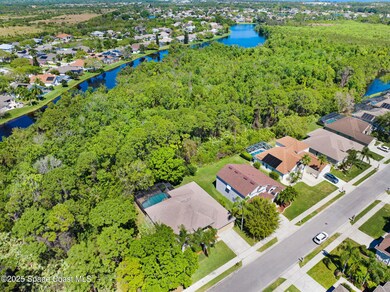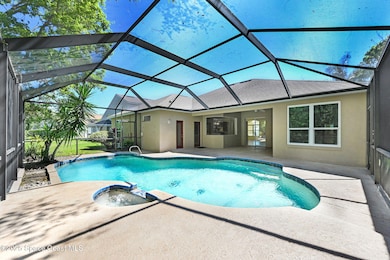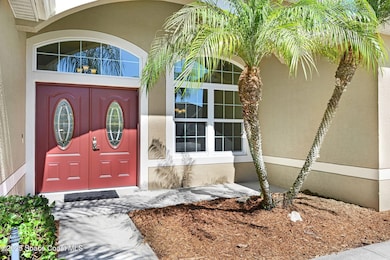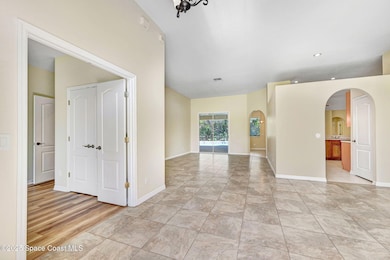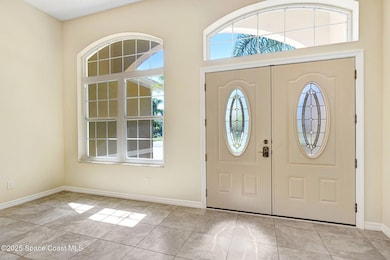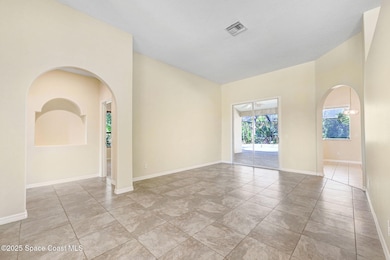
779 Autumn Glen Dr Melbourne, FL 32940
Estimated payment $4,063/month
Highlights
- In Ground Pool
- Views of Preserve
- Wooded Lot
- Quest Elementary School Rated A-
- Open Floorplan
- Vaulted Ceiling
About This Home
Welcome to Sabal Palm Estates in Suntree, where comfort & style come together! This spacious 4-bedroom PLUS office/den (OR 5th bedroom), 3-bathroom home offers 2,768 sqft of beautifully designed living space, featuring high ceilings with formal living and dining areas perfect for gatherings. The heart of the home is the kitchen and breakfast nook, where you'll enjoy stunning views of the pool and lush preserve—a perfect way to start and end your days. Step outside to your own private retreat—a huge screened-in lanai (over 1,000 sqft) with a RESURFACED POOL & DECKING (LESS than 2 years old), all surrounded by nature for total privacy. Inside, the primary suite is a true getaway, complete with a sitting area, spa-like bath with a garden tub and walk-in shower, and plenty of space to unwind. The home has been freshly painted inside, features IMPACT DOORS & WINDOWS, 2016 ROOF for peace of mind. Located just minutes from Viera's best shopping, dining, and A+ schools, this home has it all
Home Details
Home Type
- Single Family
Est. Annual Taxes
- $3,092
Year Built
- Built in 1996 | Remodeled
Lot Details
- 9,148 Sq Ft Lot
- Southeast Facing Home
- Front Yard Sprinklers
- Wooded Lot
- Many Trees
HOA Fees
Parking
- 2 Car Garage
- Garage Door Opener
Property Views
- Views of Preserve
- Woods
- Pool
Home Design
- Shingle Roof
- Concrete Siding
- Asphalt
- Stucco
Interior Spaces
- 2,768 Sq Ft Home
- 1-Story Property
- Open Floorplan
- Vaulted Ceiling
- Ceiling Fan
- Entrance Foyer
- Screened Porch
- High Impact Windows
Kitchen
- Breakfast Area or Nook
- Double Convection Oven
- Electric Range
- Ice Maker
- Dishwasher
- Disposal
Flooring
- Carpet
- Laminate
- Tile
Bedrooms and Bathrooms
- 4 Bedrooms
- Split Bedroom Floorplan
- Walk-In Closet
- Jack-and-Jill Bathroom
- 3 Full Bathrooms
- Separate Shower in Primary Bathroom
Laundry
- Laundry in unit
- Dryer
- Washer
Pool
- In Ground Pool
- Waterfall Pool Feature
- Screen Enclosure
Schools
- Quest Elementary School
- Delaura Middle School
- Viera High School
Utilities
- Central Heating and Cooling System
- Underground Utilities
- Electric Water Heater
- Cable TV Available
Community Details
- Association fees include ground maintenance
- Http://Sabalpalmestates.Org/ Association
- Sabal Palm Estates Unit 2 Subdivision
Listing and Financial Details
- Assessor Parcel Number 26-36-11-03-00000.0-0001.00
Map
Home Values in the Area
Average Home Value in this Area
Tax History
| Year | Tax Paid | Tax Assessment Tax Assessment Total Assessment is a certain percentage of the fair market value that is determined by local assessors to be the total taxable value of land and additions on the property. | Land | Improvement |
|---|---|---|---|---|
| 2023 | $3,161 | $231,850 | $0 | $0 |
| 2022 | $2,948 | $225,100 | $0 | $0 |
| 2021 | $3,046 | $218,550 | $0 | $0 |
| 2020 | $2,962 | $215,540 | $0 | $0 |
| 2019 | $2,910 | $210,700 | $0 | $0 |
| 2018 | $2,915 | $206,780 | $0 | $0 |
| 2017 | $2,937 | $202,530 | $0 | $0 |
| 2016 | $2,986 | $198,370 | $44,000 | $154,370 |
| 2015 | $3,075 | $197,000 | $44,000 | $153,000 |
| 2014 | $3,096 | $195,440 | $44,000 | $151,440 |
Property History
| Date | Event | Price | Change | Sq Ft Price |
|---|---|---|---|---|
| 03/14/2025 03/14/25 | For Sale | $674,500 | -- | $244 / Sq Ft |
Deed History
| Date | Type | Sale Price | Title Company |
|---|---|---|---|
| Warranty Deed | -- | None Available | |
| Deed | $100 | -- | |
| Warranty Deed | $174,700 | -- | |
| Warranty Deed | $146,300 | -- |
Mortgage History
| Date | Status | Loan Amount | Loan Type |
|---|---|---|---|
| Previous Owner | $70,000 | Credit Line Revolving | |
| Previous Owner | $139,700 | No Value Available |
Similar Homes in Melbourne, FL
Source: Space Coast MLS (Space Coast Association of REALTORS®)
MLS Number: 1038765
APN: 26-36-11-03-00000.0-0001.00
- 759 Carriage Hill Rd
- 7604 Candlewick Dr
- 832 Carriage Hill Rd
- 1166 Wild Flower Dr
- 1441 Royal Fern Dr
- 1046 Wild Flower Dr
- 1290 Royal Fern Dr
- 1193 Honeybee Ln
- 1291 Royal Fern Dr
- 1270 Royal Fern Dr
- 1271 Royal Fern Dr
- 721 Misty Creek Dr
- 621 Misty Creek Dr
- 663 Autumn Glen Dr
- 716 Fairway Dr
- 518 Renaissance Ave
- 739 Players Ct
- 1112 Jan's Place
- 716 Bay View Ct
- 714 Players Ct
