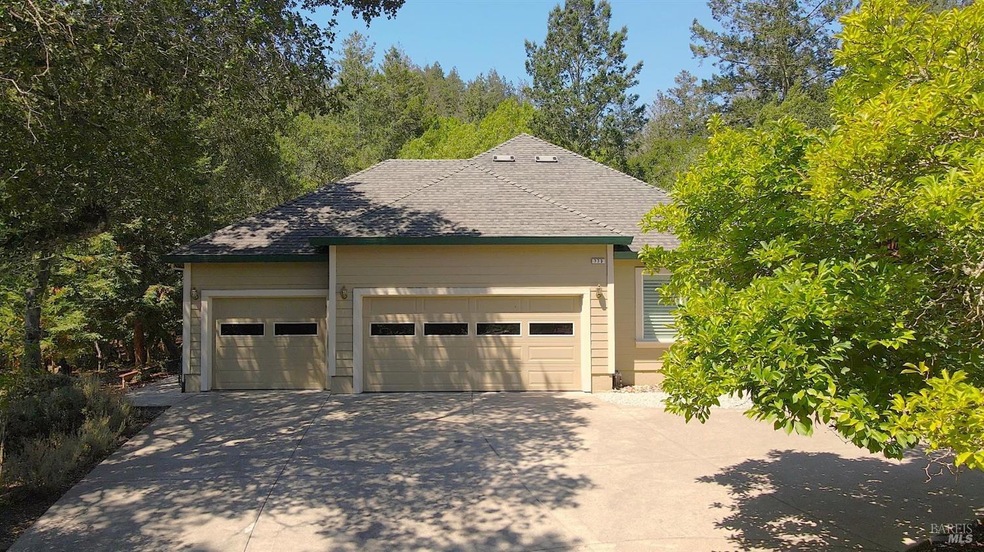
779 Brush Creek Rd Santa Rosa, CA 95404
Highlights
- RV Access or Parking
- Fireplace in Primary Bedroom
- Radiant Floor
- Maria Carrillo High School Rated A
- Forest View
- Cathedral Ceiling
About This Home
As of October 2024Welcome to 779 Brush Creek! A truly exceptional residence in the desirable Brush Creek neighborhood of Santa Rosa. This custom 4 bed, 3 bath home was built in 1997 and is on the market for just the second time! Set on .66 acres, one of the largest lots in the area, this oasis is surrounded by serene natural beauty. The property features a seasonal creek that meanders through the landscape during the winter, adding to its charm and tranquility. The home features flowing hardwood floors and custom tilework throughout. Skylights fill the interiors with abundant natural light, creating a warm and inviting atmosphere while central HVAC and a whole-house fan keeps you cool in the heat of summer. The spacious layout includes a 3-car garage, a detached office, a shed, and a wonderful back patio area that's pre-plumbed for a hot tub or outdoor kitchen, perfect for entertaining or enjoying quiet moments in nature. 779 Brush Creek Lane is more than just a home; it's a sanctuary in the heart of wine country. Don't miss your chance to own this incredible property!
Home Details
Home Type
- Single Family
Est. Annual Taxes
- $9,107
Year Built
- Built in 1997 | Remodeled
Lot Details
- 0.66 Acre Lot
- Kennel or Dog Run
- Low Maintenance Yard
Parking
- 3 Car Attached Garage
- Electric Vehicle Home Charger
- Front Facing Garage
- Guest Parking
- RV Access or Parking
Home Design
- Composition Roof
Interior Spaces
- 2,406 Sq Ft Home
- 1-Story Property
- Cathedral Ceiling
- Whole House Fan
- Ceiling Fan
- Skylights
- Gas Log Fireplace
- Great Room
- Family Room
- Formal Dining Room
- Loft
- Forest Views
Kitchen
- Free-Standing Gas Oven
- Gas Cooktop
- Range Hood
- Microwave
- Plumbed For Ice Maker
- Dishwasher
- Kitchen Island
- Granite Countertops
- Butcher Block Countertops
- Disposal
Flooring
- Wood
- Radiant Floor
Bedrooms and Bathrooms
- 4 Bedrooms
- Fireplace in Primary Bedroom
- Walk-In Closet
- Bathroom on Main Level
Laundry
- Laundry closet
- Dryer
- Washer
Outdoor Features
- Courtyard
- Patio
- Shed
- Rear Porch
Utilities
- Central Heating and Cooling System
- Smart Vent
- Natural Gas Connected
- Water Heater
- Cable TV Available
Community Details
- Stream Seasonal
Listing and Financial Details
- Assessor Parcel Number 181-040-049-000
Map
Home Values in the Area
Average Home Value in this Area
Property History
| Date | Event | Price | Change | Sq Ft Price |
|---|---|---|---|---|
| 10/25/2024 10/25/24 | Sold | $1,175,000 | 0.0% | $488 / Sq Ft |
| 09/26/2024 09/26/24 | Pending | -- | -- | -- |
| 08/18/2024 08/18/24 | For Sale | $1,175,000 | -- | $488 / Sq Ft |
Tax History
| Year | Tax Paid | Tax Assessment Tax Assessment Total Assessment is a certain percentage of the fair market value that is determined by local assessors to be the total taxable value of land and additions on the property. | Land | Improvement |
|---|---|---|---|---|
| 2023 | $9,107 | $757,503 | $303,001 | $454,502 |
| 2022 | $8,406 | $742,651 | $297,060 | $445,591 |
| 2021 | $8,238 | $728,090 | $291,236 | $436,854 |
| 2020 | $8,207 | $720,625 | $288,250 | $432,375 |
| 2019 | $8,131 | $706,497 | $282,599 | $423,898 |
| 2018 | $8,081 | $692,645 | $277,058 | $415,587 |
| 2017 | $7,933 | $679,065 | $271,626 | $407,439 |
| 2016 | $7,855 | $665,750 | $266,300 | $399,450 |
| 2015 | $7,620 | $655,750 | $262,300 | $393,450 |
| 2014 | $7,343 | $642,905 | $257,162 | $385,743 |
Mortgage History
| Date | Status | Loan Amount | Loan Type |
|---|---|---|---|
| Open | $940,000 | New Conventional | |
| Previous Owner | $390,000 | New Conventional | |
| Previous Owner | $250,000 | Credit Line Revolving | |
| Previous Owner | $443,276 | Stand Alone Refi Refinance Of Original Loan | |
| Previous Owner | $450,000 | No Value Available | |
| Previous Owner | $100,000 | Credit Line Revolving | |
| Previous Owner | $30,000 | Credit Line Revolving |
Deed History
| Date | Type | Sale Price | Title Company |
|---|---|---|---|
| Grant Deed | $1,175,000 | Fidelity National Title | |
| Interfamily Deed Transfer | -- | None Available | |
| Grant Deed | $640,000 | First American Title Company | |
| Interfamily Deed Transfer | -- | North Bay Title Co | |
| Interfamily Deed Transfer | -- | Fidelity National Title Co |
Similar Homes in Santa Rosa, CA
Source: Bay Area Real Estate Information Services (BAREIS)
MLS Number: 324061194
APN: 181-040-049
- 824 Brush Creek Rd
- 1030 Blue Oak Place
- 1143 Forest Glen Way
- 3636 Alta Vista Ave
- 3624 Alta Vista Ave
- 349 Gemma Cir
- 4064 Alta Vista Ave
- 35 Maywood Dr
- 3540 Happy Valley Rd
- 1714 Happy Valley Rd
- 459 Mission Blvd
- 4740 Alta Vista Ave
- 1220 Mission Blvd
- 2560 Grosse Ave
- 4284 Woodland Shadows Place
- 3490 Happy Valley Ct
- 1311 Brush Creek Rd
- 1438 Mission Blvd
- 4136 Calloway Dr
- 1717 Mission Blvd
