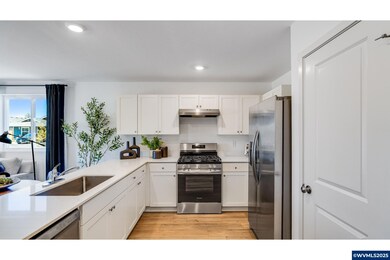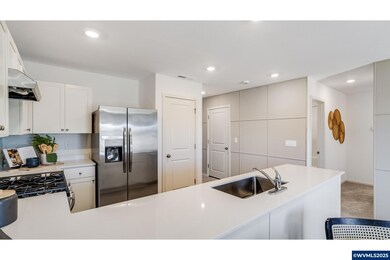
$336,900
- 3 Beds
- 2 Baths
- 1,002 Sq Ft
- 779 Pebble St
- Brownsville, OR
This sparkling new single-family gem is designed for modern living on one stylish level. Kick off your shoes in the entryway bedroom, ideal as a guest suite or swanky home office. Glide into the open-concept kitchen, dining area, and Great Room, perfect for entertaining or cozy nights in. Two more bedrooms, including the posh owner's suite with a walk-in closet and ensuite bathroom, offer private
Mechelle Clough Lennar Sales Corp






