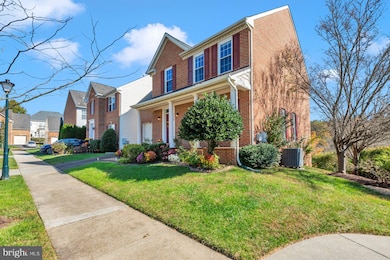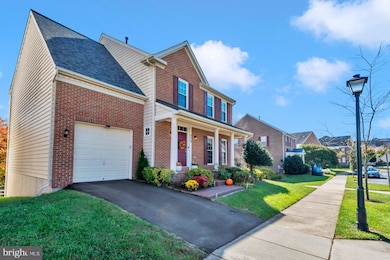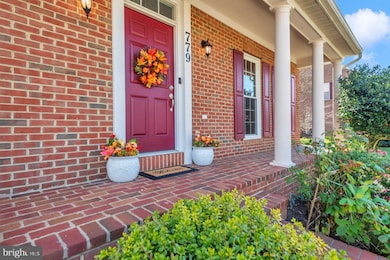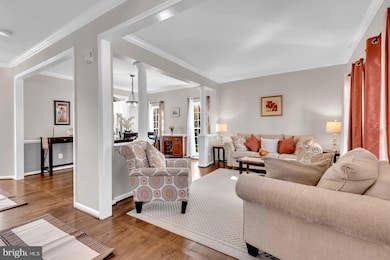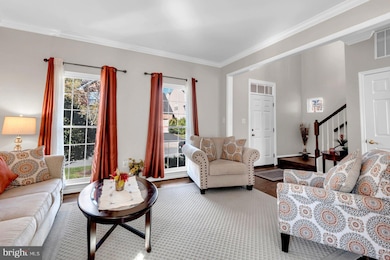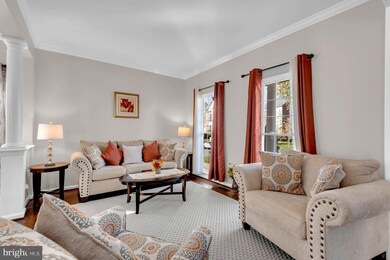
779 Summer Walk Dr Gaithersburg, MD 20878
Kentlands NeighborhoodEstimated payment $6,151/month
Highlights
- Colonial Architecture
- 1 Fireplace
- Living Room
- Diamond Elementary School Rated A
- 1 Car Attached Garage
- Laundry Room
About This Home
Rare opportunity in Sought after Quince Orchard Park. A wonderful Haven in the midst of Gaithersburg.
Walking distance to shops [Whole foods, Giant etc.], restaurants and AstraZeneca. This well-maintained Colonial boasts newly refinished hardwood floors on the main level with an open floor plan and French sliding doors leading to the Deck where the view of the Beautiful community Lake can be enjoyed. The same level offers a living room, dining room, a family room with cozy fireplace, and an updated kitchen with Island, Butterfly Granite countertops, stainless steel appliances, and lots of storage. The Master suite with Master Bath is on the Top level which also offers two spacious bedrooms and a Jack and Jill Bathroom. All Bathrooms have updated toilets, and there is comfortable wall-to-wall carpet in the Bedrooms. The fully finished Basement includes a Bonus room that can be used as an office. Full bathroom, and Entertainment area with a Bar. From the Basement Walk into the Patio to enjoy the Backyard. Upgrades include new paint throughout, new top-of-the-line Windows, a new roof installed last year, a new HVAC system with Humidifier (2 years old), and many more.
Home Details
Home Type
- Single Family
Est. Annual Taxes
- $8,800
Year Built
- Built in 2002
Lot Details
- 3,386 Sq Ft Lot
- Property is zoned MXD
HOA Fees
- $115 Monthly HOA Fees
Parking
- 1 Car Attached Garage
- Front Facing Garage
- Garage Door Opener
- Driveway
Home Design
- Colonial Architecture
- Brick Exterior Construction
- Concrete Perimeter Foundation
Interior Spaces
- Property has 2 Levels
- 1 Fireplace
- Family Room
- Living Room
- Dining Room
- Utility Room
- Laundry Room
Bedrooms and Bathrooms
Finished Basement
- Basement Fills Entire Space Under The House
- Rear Basement Entry
Utilities
- Central Heating and Cooling System
- Natural Gas Water Heater
Community Details
- Quince Orchard Park Subdivision
Listing and Financial Details
- Tax Lot 75
- Assessor Parcel Number 160903346434
Map
Home Values in the Area
Average Home Value in this Area
Tax History
| Year | Tax Paid | Tax Assessment Tax Assessment Total Assessment is a certain percentage of the fair market value that is determined by local assessors to be the total taxable value of land and additions on the property. | Land | Improvement |
|---|---|---|---|---|
| 2024 | $8,800 | $662,967 | $0 | $0 |
| 2023 | $7,715 | $636,500 | $243,600 | $392,900 |
| 2022 | $968 | $628,967 | $0 | $0 |
| 2021 | $7,214 | $621,433 | $0 | $0 |
| 2020 | $7,214 | $613,900 | $243,600 | $370,300 |
| 2019 | $7,861 | $604,500 | $0 | $0 |
| 2018 | $7,766 | $595,100 | $0 | $0 |
| 2017 | $7,743 | $585,700 | $0 | $0 |
| 2016 | -- | $571,667 | $0 | $0 |
| 2015 | $6,648 | $557,633 | $0 | $0 |
| 2014 | $6,648 | $543,600 | $0 | $0 |
Property History
| Date | Event | Price | Change | Sq Ft Price |
|---|---|---|---|---|
| 04/07/2025 04/07/25 | For Sale | $950,000 | 0.0% | $356 / Sq Ft |
| 08/13/2013 08/13/13 | Rented | $2,900 | -3.3% | -- |
| 08/07/2013 08/07/13 | Under Contract | -- | -- | -- |
| 07/29/2013 07/29/13 | For Rent | $3,000 | +3.4% | -- |
| 07/18/2012 07/18/12 | Rented | $2,900 | -6.5% | -- |
| 07/18/2012 07/18/12 | Under Contract | -- | -- | -- |
| 07/02/2012 07/02/12 | For Rent | $3,100 | -- | -- |
Deed History
| Date | Type | Sale Price | Title Company |
|---|---|---|---|
| Deed | $372,115 | -- |
Mortgage History
| Date | Status | Loan Amount | Loan Type |
|---|---|---|---|
| Open | $340,000 | Stand Alone Refi Refinance Of Original Loan |
Similar Homes in Gaithersburg, MD
Source: Bright MLS
MLS Number: MDMC2173984
APN: 09-03346434
- 688 Orchard Ridge Dr Unit 100
- 333 Swanton Ln
- 648 Orchard Ridge Dr Unit 200
- 130 Chevy Chase St Unit 305
- 120 Chevy Chase St Unit 405
- 133 Chevy Chase St Unit 133
- 304 Winter Walk Dr
- 307 Winter Walk Dr
- 113 Bucksfield Rd
- 301 High Gables Dr Unit 109
- 644 Main St Unit A
- 764 Clifftop Dr
- 624B Main St
- 625 Main St Unit A
- 315 Cross Green St Unit 315A
- 35 Golden Ash Way Unit B
- 710 Market St E
- 930 Featherstone St
- 504 Philmont Dr Unit 8
- 976 Featherstone St

