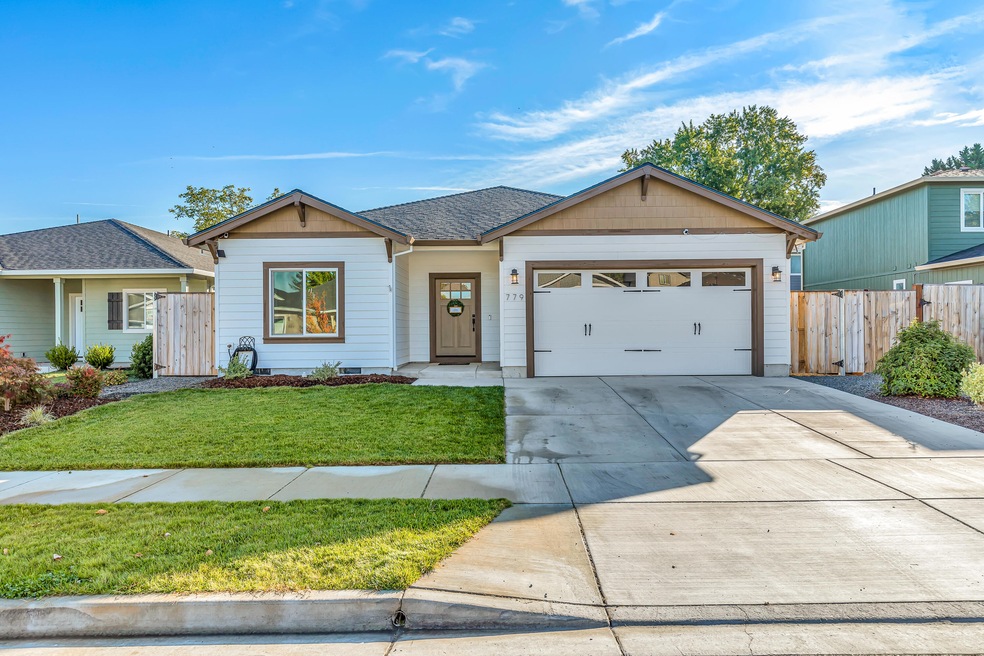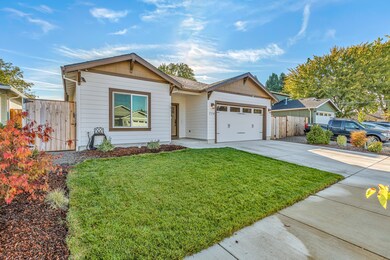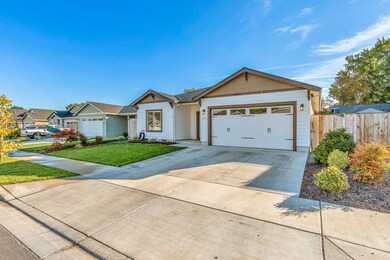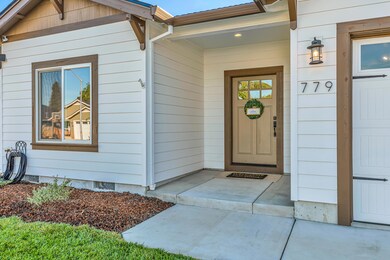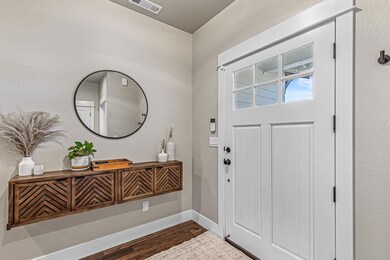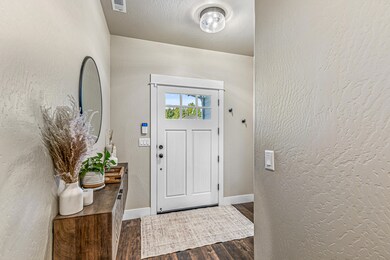
779 Sydney Ct Central Point, OR 97502
Highlights
- Open Floorplan
- Vaulted Ceiling
- Great Room
- Territorial View
- Traditional Architecture
- Granite Countertops
About This Home
As of February 2025Are you searching for a new construction home without the long wait? Discover this nearly new 2021-built gem in Central Point! As you enter, you'll appreciate the thoughtfully designed split floor plan, featuring two cozy bedrooms and a bathroom at the front. The stunning kitchen boasts granite countertops and stainless-steel appliances, flowing seamlessly into the spacious great room adorned with coffered ceilings. Off the great room, you'll find the inviting primary bedroom, complete with an ensuite bathroom, vaulted ceilings, a walk-in shower, and a generous walk-in closet. The low-maintenance backyard offers a covered patio and a lush lawn area, perfect for relaxation or entertaining. Don't miss out on this fantastic opportunity!
Home Details
Home Type
- Single Family
Est. Annual Taxes
- $4,162
Year Built
- Built in 2021
Lot Details
- 4,792 Sq Ft Lot
- Fenced
- Landscaped
- Level Lot
- Front and Back Yard Sprinklers
- Property is zoned R-1-6, R-1-6
Parking
- 1 Car Attached Garage
- Garage Door Opener
- Driveway
Home Design
- Traditional Architecture
- Frame Construction
- Composition Roof
- Concrete Perimeter Foundation
Interior Spaces
- 1,532 Sq Ft Home
- 1-Story Property
- Open Floorplan
- Vaulted Ceiling
- Ceiling Fan
- Double Pane Windows
- Vinyl Clad Windows
- Great Room
- Dining Room
- Territorial Views
- Laundry Room
Kitchen
- Breakfast Bar
- Oven
- Range
- Microwave
- Dishwasher
- Kitchen Island
- Granite Countertops
- Disposal
Flooring
- Carpet
- Laminate
- Tile
Bedrooms and Bathrooms
- 3 Bedrooms
- Walk-In Closet
- 2 Full Bathrooms
- Double Vanity
- Bathtub with Shower
Home Security
- Surveillance System
- Carbon Monoxide Detectors
Outdoor Features
- Patio
Utilities
- Forced Air Heating and Cooling System
- Heat Pump System
- Natural Gas Connected
- Water Heater
- Cable TV Available
Community Details
- No Home Owners Association
Listing and Financial Details
- Exclusions: Washer/Dryer, security/alarm system, surveillance system including doorbell system/ floating console table in entryway
- Assessor Parcel Number 11010543
Map
Home Values in the Area
Average Home Value in this Area
Property History
| Date | Event | Price | Change | Sq Ft Price |
|---|---|---|---|---|
| 02/25/2025 02/25/25 | Sold | $435,000 | 0.0% | $284 / Sq Ft |
| 01/04/2025 01/04/25 | Pending | -- | -- | -- |
| 12/04/2024 12/04/24 | Price Changed | $435,000 | -0.9% | $284 / Sq Ft |
| 11/10/2024 11/10/24 | Price Changed | $439,000 | -1.3% | $287 / Sq Ft |
| 10/17/2024 10/17/24 | For Sale | $445,000 | -- | $290 / Sq Ft |
Tax History
| Year | Tax Paid | Tax Assessment Tax Assessment Total Assessment is a certain percentage of the fair market value that is determined by local assessors to be the total taxable value of land and additions on the property. | Land | Improvement |
|---|---|---|---|---|
| 2024 | $4,301 | $251,150 | $65,400 | $185,750 |
| 2023 | $4,162 | $243,840 | $63,490 | $180,350 |
| 2022 | $4,065 | $243,840 | $63,490 | $180,350 |
| 2021 | $857 | $337,700 | $67,220 | $270,480 |
Mortgage History
| Date | Status | Loan Amount | Loan Type |
|---|---|---|---|
| Previous Owner | $310,000 | New Conventional |
Deed History
| Date | Type | Sale Price | Title Company |
|---|---|---|---|
| Warranty Deed | $435,000 | First American Title |
Similar Homes in Central Point, OR
Source: Southern Oregon MLS
MLS Number: 220191420
APN: 11010543
- 916 Juanita Way
- 905 Juanita Way
- 828 Easy Way
- 845 Forest Glen Dr
- 1182 Marilee St
- 777 Columbine Way
- 633 Libby St
- 1023 Brandi Way
- 1219 Looking Glass Way
- 885 Columbine Way
- 887 Columbine Way
- 1324 Benjamin Ct
- 1066 Glengrove Ave
- 555 Freeman Rd Unit 115
- 555 Freeman Rd Unit 15
- 555 Freeman Rd Unit 67
- 555 Freeman Rd Unit 61
- 476 Grand Ave
- 531 Bush St
- 301 Freeman Rd Unit 7
