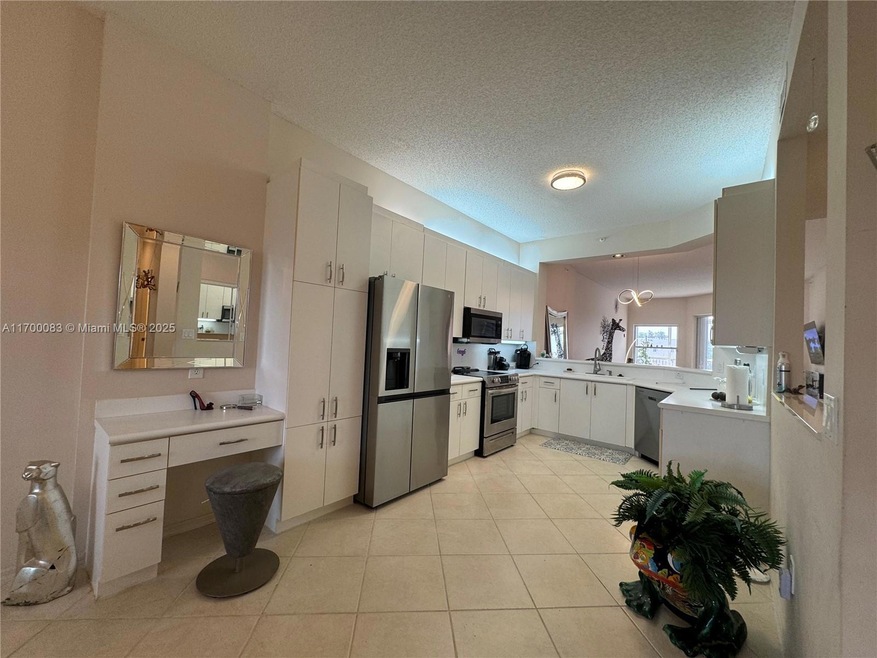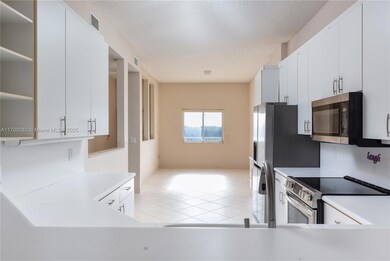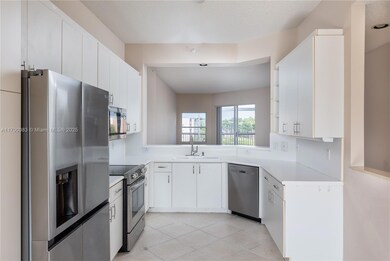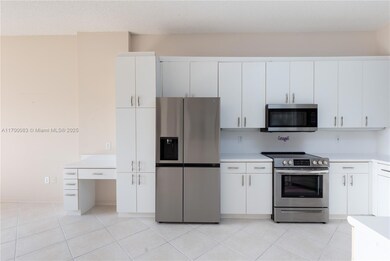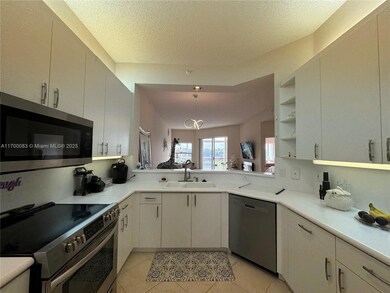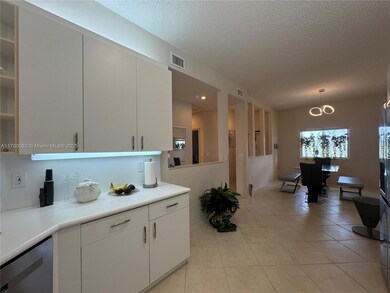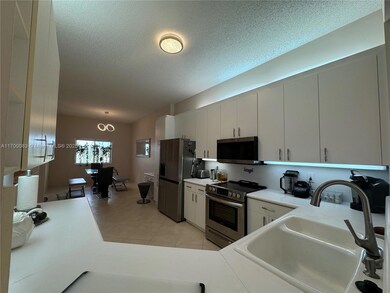
7793 Granville Dr Unit 411 Tamarac, FL 33321
Highlights
- Lake Front
- Private Guards
- Clubhouse
- Fitness Center
- Senior Community
- Vaulted Ceiling
About This Home
As of March 2025Peaceful living comes easy with everything at your finger tips. Enjoy all the beautiful amenities Granville in Kingspoint has to offer. This unit offers a beautiful setting over a large lake, with an open and spacious 1,500 sqft layout that offers comfy nautral light, easy flow, hurricane protection on openings, large built-in closets, a separate dining and living area (that can also be converted into a den or 3rd bedroom, new water heater, all newer kitchen appliances, and a laundry room with extra storage racks and adjacent storage closet. The Kingspoint Clubhouse has tons of activities and events to keep even the most active busy-bee entertained. Kingspoint offers theater, exercise, crafts, dining, card room, billiards, theater, concerts, shows, etc.
Property Details
Home Type
- Condominium
Est. Annual Taxes
- $5,598
Year Built
- Built in 1996
Lot Details
- Lake Front
HOA Fees
- $617 Monthly HOA Fees
Home Design
- Concrete Block And Stucco Construction
Interior Spaces
- 1,500 Sq Ft Home
- Property has 1 Level
- Furniture for Sale
- Built-In Features
- Vaulted Ceiling
- Ceiling Fan
- Combination Kitchen and Dining Room
- Tile Flooring
- Lake Views
Kitchen
- Breakfast Area or Nook
- Eat-In Kitchen
- Electric Range
- Microwave
- Dishwasher
- Disposal
Bedrooms and Bathrooms
- 2 Bedrooms
- Split Bedroom Floorplan
- Walk-In Closet
- 2 Full Bathrooms
- Shower Only
Laundry
- Laundry in Utility Room
- Dryer
- Washer
Home Security
Parking
- 1 Car Parking Space
- Guest Parking
- Assigned Parking
Outdoor Features
- Screened Balcony
- Enclosed Glass Porch
Utilities
- Central Heating and Cooling System
- Electric Water Heater
Listing and Financial Details
- Assessor Parcel Number 494106KD0470
Community Details
Overview
- Senior Community
- Low-Rise Condominium
- Granville Condos
- Granville Condominium Subdivision
- The community has rules related to no motorcycles, no recreational vehicles or boats, no trucks or trailers
Amenities
- Community Barbecue Grill
- Courtesy Bus
- Clubhouse
- Billiard Room
- Community Center
- Party Room
- Recreation Room
- Elevator
Recreation
- Fitness Center
- Community Pool
Pet Policy
- No Pets Allowed
Building Details
- Maintenance Expense $192
Security
- Private Guards
- Security Guard
- Complete Accordion Shutters
- Fire and Smoke Detector
- Fire Sprinkler System
Map
Home Values in the Area
Average Home Value in this Area
Property History
| Date | Event | Price | Change | Sq Ft Price |
|---|---|---|---|---|
| 03/06/2025 03/06/25 | Sold | $240,000 | -4.0% | $160 / Sq Ft |
| 02/15/2025 02/15/25 | Pending | -- | -- | -- |
| 01/10/2025 01/10/25 | Price Changed | $249,999 | -2.0% | $167 / Sq Ft |
| 11/25/2024 11/25/24 | For Sale | $255,000 | +2.0% | $170 / Sq Ft |
| 12/29/2022 12/29/22 | Sold | $250,000 | -5.7% | $167 / Sq Ft |
| 11/29/2022 11/29/22 | Pending | -- | -- | -- |
| 11/03/2022 11/03/22 | For Sale | $265,000 | -- | $177 / Sq Ft |
Tax History
| Year | Tax Paid | Tax Assessment Tax Assessment Total Assessment is a certain percentage of the fair market value that is determined by local assessors to be the total taxable value of land and additions on the property. | Land | Improvement |
|---|---|---|---|---|
| 2025 | $5,712 | $242,140 | $24,210 | $217,930 |
| 2024 | $5,541 | $242,140 | $24,210 | $217,930 |
| 2023 | $5,541 | $231,520 | $23,150 | $208,370 |
| 2022 | $1,773 | $102,770 | $0 | $0 |
| 2021 | $1,717 | $99,780 | $0 | $0 |
| 2020 | $1,684 | $98,410 | $0 | $0 |
| 2019 | $1,645 | $96,200 | $0 | $0 |
| 2018 | $1,582 | $94,410 | $0 | $0 |
| 2017 | $1,554 | $92,470 | $0 | $0 |
| 2016 | $1,541 | $90,570 | $0 | $0 |
| 2015 | $1,471 | $89,950 | $0 | $0 |
| 2014 | $1,141 | $89,240 | $0 | $0 |
| 2013 | -- | $87,960 | $8,800 | $79,160 |
Mortgage History
| Date | Status | Loan Amount | Loan Type |
|---|---|---|---|
| Open | $192,000 | New Conventional |
Deed History
| Date | Type | Sale Price | Title Company |
|---|---|---|---|
| Warranty Deed | $240,000 | Title Now | |
| Warranty Deed | $250,000 | -- | |
| Interfamily Deed Transfer | -- | Attorney | |
| Warranty Deed | $140,000 | -- | |
| Warranty Deed | $119,000 | -- |
Similar Homes in the area
Source: MIAMI REALTORS® MLS
MLS Number: A11700083
APN: 49-41-06-KD-0470
- 7767 Granville Dr Unit 310
- 7731 Granville Dr Unit 204
- 7719 Granville Dr
- 7889 Granville Dr Unit 406
- 7899 Granville Dr Unit 411
- 7740 Granville Dr Unit 207
- 7712 Granville Dr Unit 107
- 7665 Granville Dr Unit 309
- 7706 Granville Dr Unit 104
- 7760 Granville Dr Unit 303
- 7819 Granville Dr Unit 110
- 7644 Trent Dr Unit 205
- 7676 Trent Dr Unit 308
- 7642 Trent Dr Unit 204
- 7678 Trent Dr Unit 309
- 7638 Trent Dr Unit 202
- 7708 Trent Dr Unit 411
- 7682 Granville Dr Unit 406E
- 7802 Trent Dr Unit 406
- 7544 Trent Dr Unit 210
