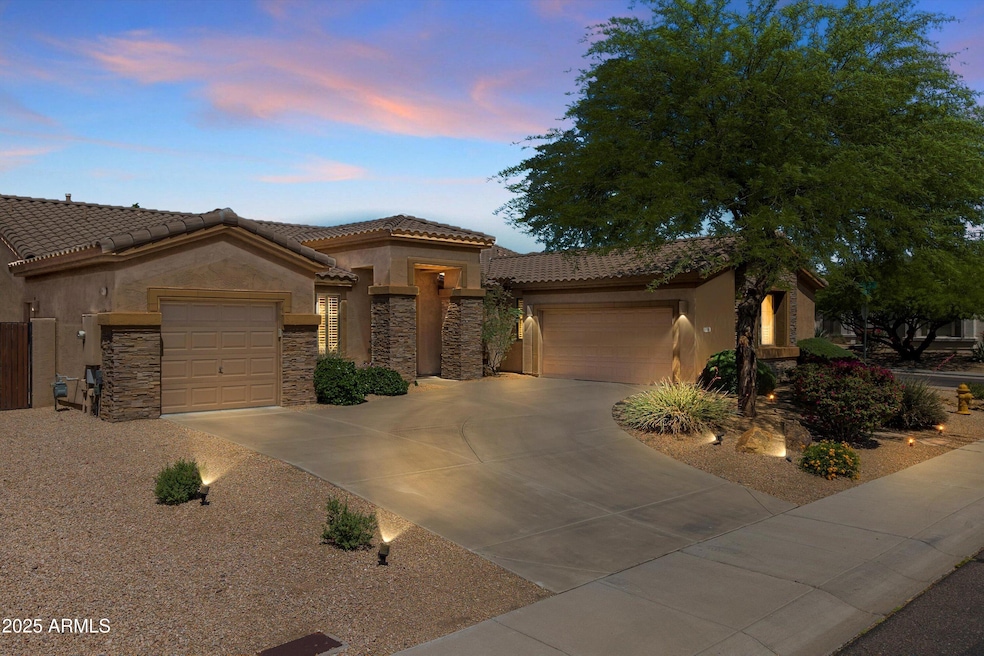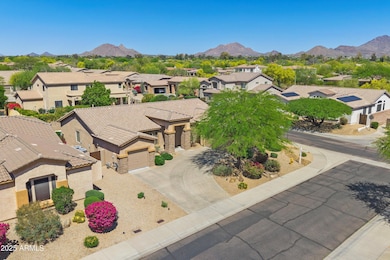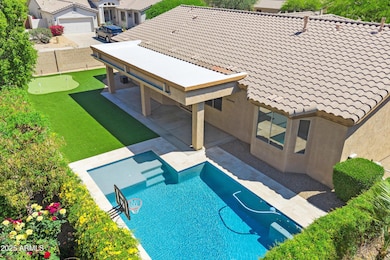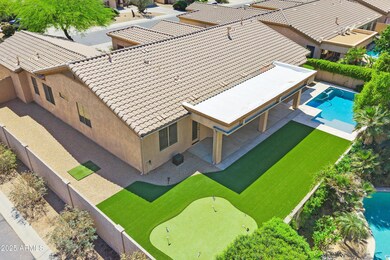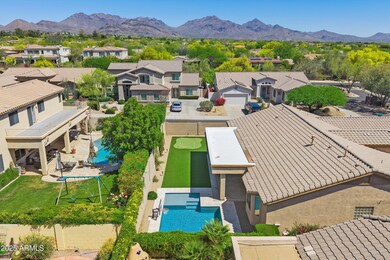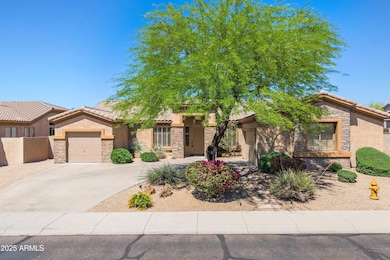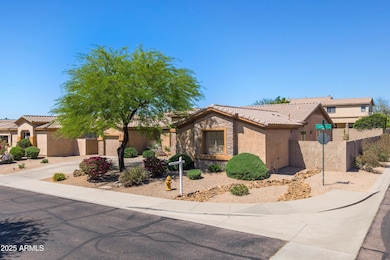
7794 E Sands Dr Scottsdale, AZ 85255
Grayhawk NeighborhoodEstimated payment $7,097/month
Highlights
- Private Pool
- 0.22 Acre Lot
- Corner Lot
- Pinnacle Peak Elementary School Rated A
- Wood Flooring
- Granite Countertops
About This Home
Welcome to this beautifully updated 4-bedroom, 3-bath home, perfectly situated on a spacious corner lot in one of North Scottsdale's most sought-after gated neighborhoods. Designed with a desirable split floor plan and soaring ceilings throughout, this home offers both comfort and elegance. Step inside to find warm wood flooring, newer carpet, and thoughtfully updated bathrooms and kitchen that blend modern style with timeless sophistication. The heart of the home features a striking marble fireplace surround, an eye-catching feature wall that adds a touch of luxury to the living space. Enjoy seamless indoor-outdoor living with a backyard designed for both relaxation and entertaining. Completed in 2019, the private pool and professionally landscaped yard with a putting green offer a peaceful oasis perfect for Arizona living year-round. The split 3 car extended length garage provide ample space for vehicles and storage. Meticulously maintained and move-in ready, this home is the perfect blend of form, function, and high-end finishes in an exclusive North Scottsdale setting.
Home Details
Home Type
- Single Family
Est. Annual Taxes
- $4,201
Year Built
- Built in 2000
Lot Details
- 9,720 Sq Ft Lot
- Desert faces the front and back of the property
- Block Wall Fence
- Artificial Turf
- Corner Lot
- Front and Back Yard Sprinklers
- Sprinklers on Timer
HOA Fees
- $77 Monthly HOA Fees
Parking
- 3 Car Garage
Home Design
- Roof Updated in 2024
- Wood Frame Construction
- Tile Roof
- Stone Exterior Construction
- Stucco
Interior Spaces
- 2,759 Sq Ft Home
- 1-Story Property
- Ceiling height of 9 feet or more
- Ceiling Fan
- Gas Fireplace
- Living Room with Fireplace
Kitchen
- Eat-In Kitchen
- Breakfast Bar
- Gas Cooktop
- Built-In Microwave
- Kitchen Island
- Granite Countertops
Flooring
- Wood
- Carpet
- Tile
Bedrooms and Bathrooms
- 4 Bedrooms
- Bathroom Updated in 2023
- Primary Bathroom is a Full Bathroom
- 3 Bathrooms
- Dual Vanity Sinks in Primary Bathroom
- Bathtub With Separate Shower Stall
Schools
- Pinnacle Peak Preparatory Elementary School
- Desert Shadows Middle School
- Pinnacle High School
Utilities
- Cooling Available
- Heating System Uses Natural Gas
- High Speed Internet
- Cable TV Available
Additional Features
- No Interior Steps
- Private Pool
Listing and Financial Details
- Tax Lot 38
- Assessor Parcel Number 212-02-585
Community Details
Overview
- Association fees include ground maintenance
- City Prop Mgmt Association, Phone Number (602) 437-4777
- Built by Maracay
- Sonoran Hills Parcel H Subdivision
Recreation
- Tennis Courts
Map
Home Values in the Area
Average Home Value in this Area
Tax History
| Year | Tax Paid | Tax Assessment Tax Assessment Total Assessment is a certain percentage of the fair market value that is determined by local assessors to be the total taxable value of land and additions on the property. | Land | Improvement |
|---|---|---|---|---|
| 2025 | $4,201 | $54,180 | -- | -- |
| 2024 | $4,131 | $51,600 | -- | -- |
| 2023 | $4,131 | $70,120 | $14,020 | $56,100 |
| 2022 | $4,063 | $53,250 | $10,650 | $42,600 |
| 2021 | $4,147 | $50,350 | $10,070 | $40,280 |
| 2020 | $4,014 | $47,150 | $9,430 | $37,720 |
| 2019 | $4,047 | $40,430 | $8,080 | $32,350 |
| 2018 | $4,088 | $40,830 | $8,160 | $32,670 |
| 2017 | $3,882 | $41,350 | $8,270 | $33,080 |
| 2016 | $3,832 | $40,500 | $8,100 | $32,400 |
| 2015 | $3,624 | $39,020 | $7,800 | $31,220 |
Property History
| Date | Event | Price | Change | Sq Ft Price |
|---|---|---|---|---|
| 04/09/2025 04/09/25 | For Sale | $1,195,000 | +117.3% | $433 / Sq Ft |
| 10/05/2018 10/05/18 | Sold | $550,000 | -6.7% | $199 / Sq Ft |
| 09/12/2018 09/12/18 | Pending | -- | -- | -- |
| 08/30/2018 08/30/18 | Price Changed | $589,500 | -1.7% | $214 / Sq Ft |
| 07/24/2018 07/24/18 | Price Changed | $599,500 | -1.7% | $217 / Sq Ft |
| 07/08/2018 07/08/18 | Price Changed | $609,900 | -1.6% | $221 / Sq Ft |
| 06/21/2018 06/21/18 | For Sale | $619,900 | -- | $225 / Sq Ft |
Deed History
| Date | Type | Sale Price | Title Company |
|---|---|---|---|
| Warranty Deed | -- | None Listed On Document | |
| Warranty Deed | $50,000 | Lawyers Title Of Arizona Inc | |
| Interfamily Deed Transfer | -- | Lawyers Title Of Arizona Inc | |
| Interfamily Deed Transfer | -- | -- | |
| Deed | $311,232 | First American Title |
Mortgage History
| Date | Status | Loan Amount | Loan Type |
|---|---|---|---|
| Previous Owner | $410,000 | New Conventional | |
| Previous Owner | $410,000 | New Conventional | |
| Previous Owner | $188,210 | New Conventional | |
| Previous Owner | $210,890 | New Conventional | |
| Previous Owner | $213,000 | No Value Available | |
| Previous Owner | $215,000 | New Conventional |
Similar Homes in Scottsdale, AZ
Source: Arizona Regional Multiple Listing Service (ARMLS)
MLS Number: 6853482
APN: 212-02-585
- 22181 N 78th St
- 21844 N 79th Place
- 22339 N 77th Way
- 7693 E Via Del Sol Dr
- 22415 N 77th Place
- 8003 E Sands Dr
- 22503 N 76th Place
- 7703 E Overlook Dr
- 7745 E Cll de Las Brisas
- 7500 E Deer Valley Rd Unit 162
- 7500 E Deer Valley Rd Unit 157
- 7500 E Deer Valley Rd Unit 68
- 7500 E Deer Valley Rd Unit 59
- 21432 N 77th Place
- 21397 N 78th St
- 8119 E Foothills Dr Unit 2
- 7650 E Williams Dr Unit 1011
- 7650 E Williams Dr Unit 1038
- 21455 N 81st St
- 8245 E Via Del Sol Dr
