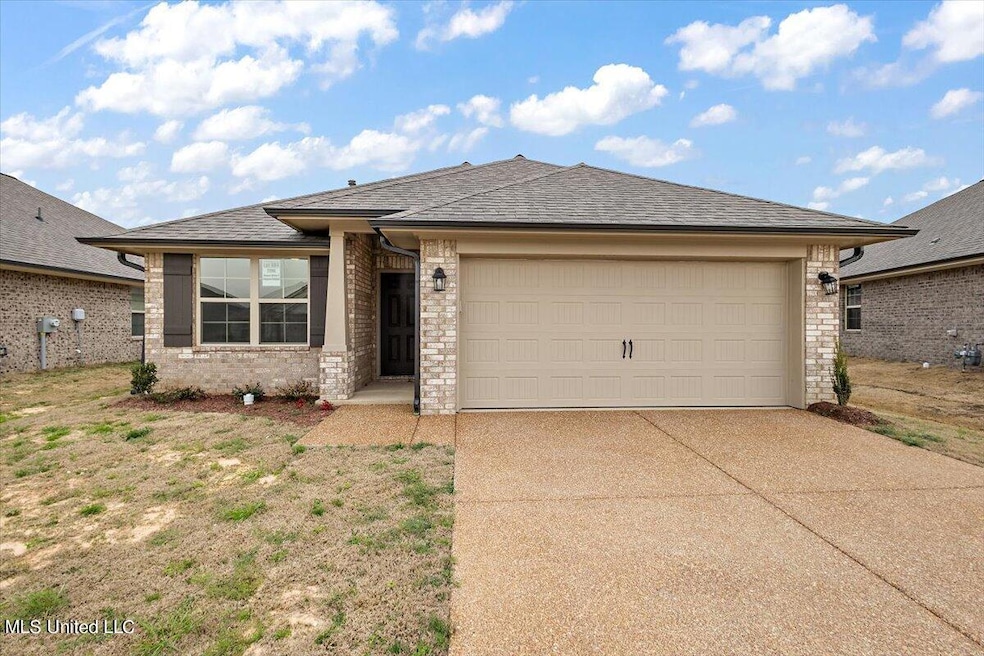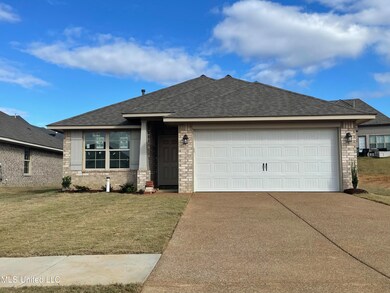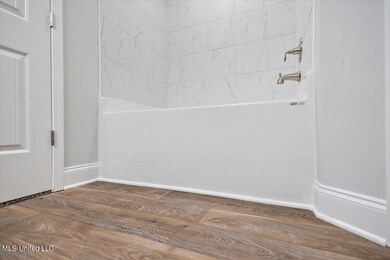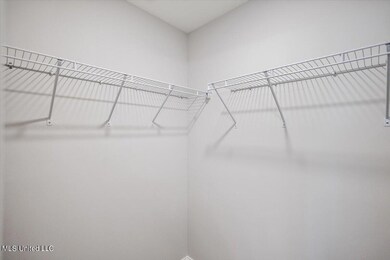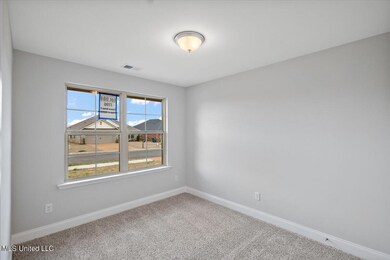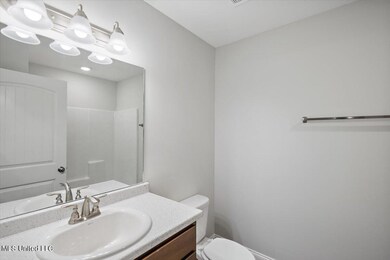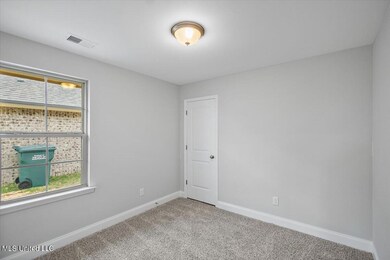
7796 Reece Dr E Southaven, MS 38671
Highlights
- New Construction
- 2 Car Direct Access Garage
- Eat-In Kitchen
- No HOA
- Front Porch
- Tray Ceiling
About This Home
As of July 2024This is the 1425 Plan in Central Park. This charming layout provides a Formal Dining Room, with eat in kitchen as well. The MASTER bedroom measures 17x13 for all the king size furniture. Master bath has walk in closet. Craftsman design on the exterior with a covered front porch, and back porch. Gutters are included, and landscaped yard. Home is ready to move-in, great location with easy access to beautiful Central Park!
Home Details
Home Type
- Single Family
Est. Annual Taxes
- $276
Year Built
- Built in 2024 | New Construction
Lot Details
- 6,098 Sq Ft Lot
- Landscaped
Parking
- 2 Car Direct Access Garage
- Front Facing Garage
- Garage Door Opener
- Driveway
Home Design
- Brick Exterior Construction
- Slab Foundation
- Architectural Shingle Roof
- Siding
Interior Spaces
- 1,425 Sq Ft Home
- 1-Story Property
- Tray Ceiling
- Ceiling Fan
- Low Emissivity Windows
- Vinyl Clad Windows
- Pull Down Stairs to Attic
Kitchen
- Eat-In Kitchen
- Electric Oven
- Microwave
- Dishwasher
- Disposal
Flooring
- Carpet
- Linoleum
Bedrooms and Bathrooms
- 3 Bedrooms
- Walk-In Closet
- 2 Full Bathrooms
- Soaking Tub
Laundry
- Laundry Room
- Electric Dryer Hookup
Home Security
- Carbon Monoxide Detectors
- Fire and Smoke Detector
Outdoor Features
- Patio
- Front Porch
Schools
- Greenbrook Elementary School
- Southaven Middle School
- Southaven High School
Utilities
- Central Heating and Cooling System
- Heating System Uses Natural Gas
- Cable TV Available
Listing and Financial Details
- Assessor Parcel Number 107929350 0098400
Community Details
Overview
- No Home Owners Association
- Central Park Subdivision
Recreation
- Park
Map
Home Values in the Area
Average Home Value in this Area
Property History
| Date | Event | Price | Change | Sq Ft Price |
|---|---|---|---|---|
| 07/12/2024 07/12/24 | Sold | -- | -- | -- |
| 06/22/2024 06/22/24 | Pending | -- | -- | -- |
| 03/16/2024 03/16/24 | For Sale | $272,600 | +2.3% | $191 / Sq Ft |
| 03/16/2024 03/16/24 | Off Market | -- | -- | -- |
| 07/22/2023 07/22/23 | For Sale | $266,600 | -- | $187 / Sq Ft |
About the Listing Agent

Sam Hatchett was born and raised in the Memphis area and was introduced to Real Estate by his father, who had a long career selling homes. Now with nearly 11 years' experience in Real Estate, Sam specializes in New Home sales. Sam loves helping people get into the home they have been searching for! If you are looking for a new home in Southaven, give him a call.
Sam's Other Listings
Source: MLS United
MLS Number: 4053905
- 6600 Highway 51
- 6501 Highway 51 N
- 1566 Joy Blvd
- 5793 Steffani Dr
- 1260 Willard Dr
- 7181 Lynnease Dr
- 289 Avery Jordan Cove
- 6305 Elmore Rd
- 6225 Elmore Rd
- 5395 Bradley Dr
- 6754 W Beaumont Cir
- 899 Mcgowan Dr
- 6718 Beaumont Cir
- 7361 Hugh Ln
- 1086 W East Ross Pkwy
- 5804 Amaray Cove
- 5455 Kayla Dr
- 7594 Lilly Dr
- 7827 Chesterfield Dr S
- 5670 Ridgetop Dr
