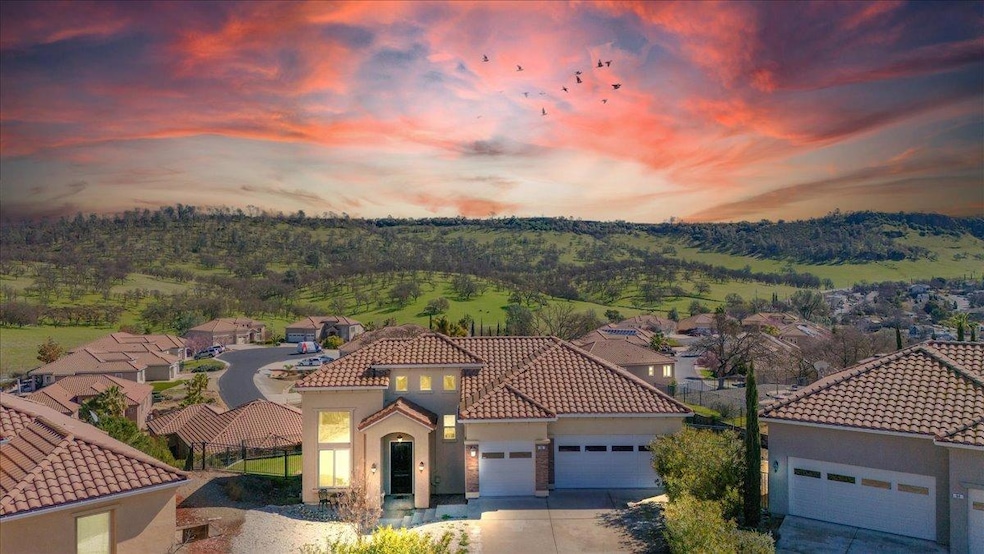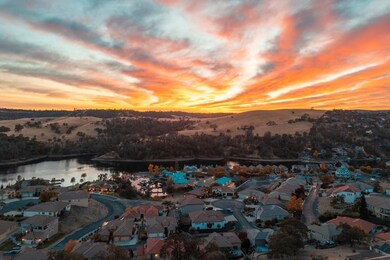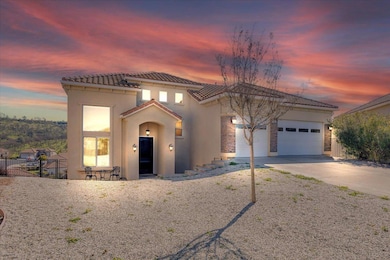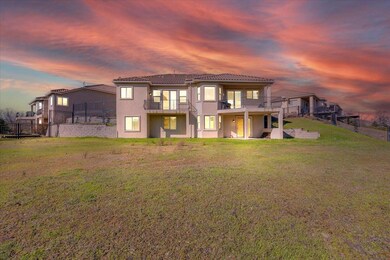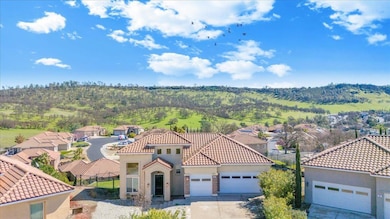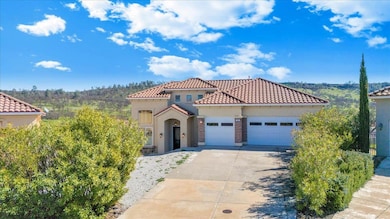
78 Aphrodite Ct Copperopolis, CA 95228
Connor Estates NeighborhoodEstimated payment $6,539/month
Highlights
- Lake Front
- Parking available for a boat
- Private Pool
- Beach
- Fitness Center
- Eat-In Gourmet Kitchen
About This Home
Welcome to your exclusive lakeside retreat within the gates of Calypso Bay Resort. This one-of-a-kind Grand Cayman estate, sold with high-end furnishings, offers an incredible 4,100 square feet of refined elegance, perfectly designed to host family and friends in comfort and style. Step into the grand entrance to a soaring two-story foyer, illuminated by a dazzling Murano glass chandelier and coordinating sconces. Hand-applied Venetian plaster & Travertine-tile flooring elevate the ambiance, while crystal and glass lighting accents cast an enchanting glow over the formal dining room, living room, and gourmet kitchen. Expansive windows and a slider frame breathtaking views of the foothills and Table Mountain, ensuring a captivating backdrop in every season. The chef's kitchen is an entertainer's dream, boasting custom dark cabinetry, granite slab countertops, premium stainless-steel appliances, a spacious pantry, and a built-in Miele coffee station. Step outside onto the large upper deck, where you can gaze at the stars or simply take in the panoramic scenery. Below, the perfectly level, fully-fenced backyard awaits - the perfect canvas for your future pool, garden, casita/ADU, or outdoor oasis. Retreat to the sumptuous, main-level primary suite, where Venetian plaster walls, crown molding, plush carpeting, and a private balcony create a tranquil escape. The spa-like ensuite bath is a masterpiece, featuring marble tile flooring, large shower, relaxing soaking tub, water closet with a Toto toilet and bidet, and an expansive W/I closet. Entertainment abounds on the lower levels, beginning with a designated built-in office space and a state-of-the-art movie theater complete with theater seating, a high-end projector, screen, custom cabinetry, and ambient lighting. Relax and rejuvenate in the expansive sauna room with an adjacent full bath or gather in the game room with a custom granite bar, cozy fireplace, pool table with ping-pong topper and direct ground-level patio access. This level also offers three spacious guest bedrooms, including a junior suite, and two additional full baths, ensuring privacy and comfort for all. Beyond the home, an extra-long driveway and extra-deep 3-car garage provide ample space for boat and toy storage. As a resident of Calypso Bay, you'll enjoy world-class lakeside amenities, including a private boat launch, 48-hr docks, a scenic park, picnic, and beach area, lake-view clubhouse with a pool, spa and gym. With nearby golf, wineries, Town Square and endless outdoor adventures, this is more than a home, it's a lakeside sanctuary where luxury meets leisure. Your castle awaits!
Home Details
Home Type
- Single Family
Est. Annual Taxes
- $9,430
Year Built
- Built in 2006
Lot Details
- 0.35 Acre Lot
- Lake Front
- Cul-De-Sac
- Fenced Yard
- Aluminum or Metal Fence
- Landscaped
- Secluded Lot
- Level Lot
HOA Fees
- $200 Monthly HOA Fees
Parking
- 3 Car Attached Garage
- 3 Open Parking Spaces
- Front Facing Garage
- Side by Side Parking
- Garage Door Opener
- Driveway Level
- Guest Parking
- Parking available for a boat
Property Views
- Panoramic
- Mountain
- Hills
Home Design
- Contemporary Architecture
- Spanish Architecture
- Mediterranean Architecture
- Frame Construction
- Spanish Tile Roof
- Ridge Vents on the Roof
- Wood Siding
- Cement Siding
- Concrete Perimeter Foundation
- Stucco
Interior Spaces
- 4,100 Sq Ft Home
- 3-Story Property
- Open Floorplan
- Ceiling Fan
- Light Fixtures
- Self Contained Fireplace Unit Or Insert
- Gas Log Fireplace
- Double Pane Windows
- Window Screens
- Family Room with Fireplace
- 2 Fireplaces
- Living Room with Fireplace
- Formal Dining Room
- Bonus Room
- Storage
Kitchen
- Eat-In Gourmet Kitchen
- Breakfast Area or Nook
- Breakfast Bar
- Self-Cleaning Oven
- Gas Cooktop
- Range Hood
- Microwave
- Dishwasher
- Kitchen Island
- Granite Countertops
- Trash Compactor
- Disposal
Flooring
- Carpet
- Marble
- Tile
Bedrooms and Bathrooms
- 4 Bedrooms
Laundry
- Laundry Room
- Laundry on upper level
- Dryer
- Washer
- Laundry Cabinets
- 220 Volts In Laundry
Home Security
- Security System Owned
- Security Gate
- Carbon Monoxide Detectors
- Fire and Smoke Detector
Accessible Home Design
- Low Kitchen Cabinetry
- Accessible Parking
Eco-Friendly Details
- Energy-Efficient Windows
- Energy-Efficient Insulation
Pool
- Private Pool
- Spa
Outdoor Features
- Deck
- Covered patio or porch
Utilities
- Forced Air Zoned Heating and Cooling System
- Heating System Uses Propane
- Underground Utilities
- Municipal Utilities District
- Septic Tank
- High Speed Internet
- Cable TV Available
Listing and Financial Details
- Assessor Parcel Number 061060013000
Community Details
Overview
- Association fees include management, common areas, pool(s), recreation facilities, security
- The Villas At Calypso Bay Lake Tulloch Association, Phone Number (209) 785-4441
- Calypso Bay Subdivision
Amenities
- Clubhouse
- Community Kitchen
Recreation
- Beach
- Recreation Facilities
- Fitness Center
- Community Pool
- Community Spa
Security
- Gated Community
Map
Home Values in the Area
Average Home Value in this Area
Tax History
| Year | Tax Paid | Tax Assessment Tax Assessment Total Assessment is a certain percentage of the fair market value that is determined by local assessors to be the total taxable value of land and additions on the property. | Land | Improvement |
|---|---|---|---|---|
| 2023 | $9,430 | $670,000 | $60,000 | $610,000 |
| 2022 | $8,255 | $579,000 | $50,000 | $529,000 |
| 2021 | $5,613 | $487,000 | $50,000 | $437,000 |
| 2020 | $4,958 | $426,000 | $50,000 | $376,000 |
| 2019 | $4,983 | $426,000 | $50,000 | $376,000 |
| 2018 | $4,979 | $426,000 | $50,000 | $376,000 |
| 2017 | $4,629 | $396,000 | $50,000 | $346,000 |
| 2016 | $4,696 | $396,000 | $50,000 | $346,000 |
| 2015 | $4,707 | $396,000 | $50,000 | $346,000 |
| 2014 | -- | $396,000 | $40,000 | $356,000 |
Property History
| Date | Event | Price | Change | Sq Ft Price |
|---|---|---|---|---|
| 03/11/2025 03/11/25 | For Sale | $995,000 | -- | $243 / Sq Ft |
Deed History
| Date | Type | Sale Price | Title Company |
|---|---|---|---|
| Interfamily Deed Transfer | -- | None Available | |
| Interfamily Deed Transfer | -- | Calaveras Title Company | |
| Grant Deed | $884,500 | Calaveras Title Company |
Mortgage History
| Date | Status | Loan Amount | Loan Type |
|---|---|---|---|
| Open | $132,650 | Credit Line Revolving | |
| Previous Owner | $574,820 | Fannie Mae Freddie Mac | |
| Previous Owner | $375,000 | Unknown |
Similar Homes in Copperopolis, CA
Source: Calaveras County Association of REALTORS®
MLS Number: 202500410
APN: 061-060-013-000
- 66 Argonaut Dr
- 243 Athena Dr Unit 52
- 243 Athena Dr
- 21 Poseidon Way
- 28 Aurora Ln
- 28 Aurora Ln Unit 16
- 59 Thomson Ln
- 103 Thomson Ln
- 65 Poker Flat Rd
- 345 Thomson Ln
- 1031 Shoreline Dr Unit 8
- 1031 Shoreline Dr
- 1046 Shoreline Dr
- 466 Thomson Ln
- 1030 Shoreline Dr Unit 5
- 1030 Shoreline Dr
- 464 Thomson Ln
- 28 Lopes Ct
- 1057 Shoreline Dr
- 707 Bret Harte Dr
