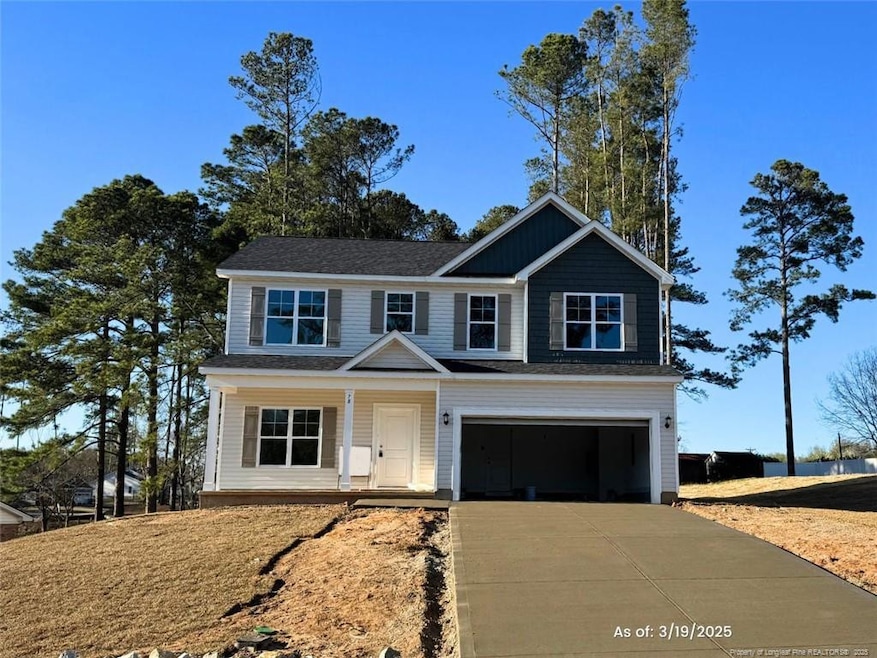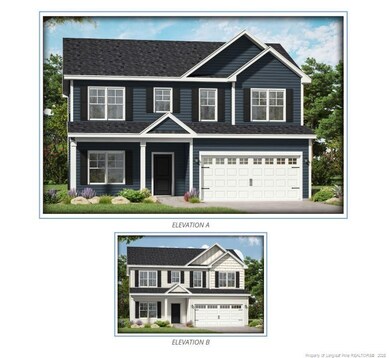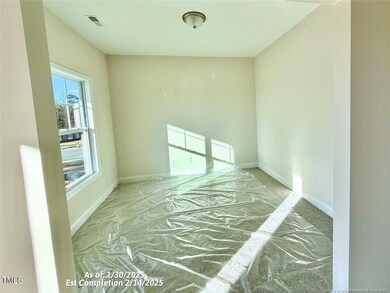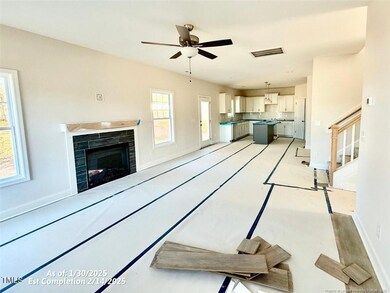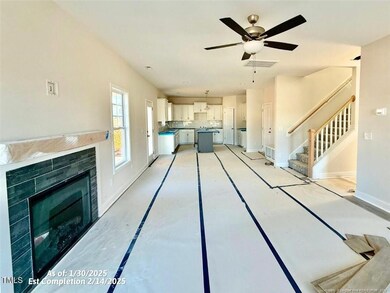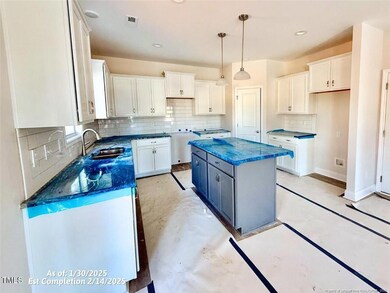
Estimated payment $1,967/month
Highlights
- New Construction
- Wood Flooring
- No HOA
- Craftsman Architecture
- Granite Countertops
- Covered patio or porch
About This Home
A&G Residential is excited to introduce The Madison plan, located in the welcoming community of Turlington Acres! This charming home perfectly combines comfort and style. The kitchen features a generous island that overlooks the living area, complete with an electric fireplace—ideal for entertaining and family gatherings! Upstairs, the Owner's suite is spacious, showcasing a lovely ensuite with a dual vanity and a large walk-in closet. The upper level is completed by 3 additional roomy bedrooms and a convenient laundry room, making this plan highly desirable. But that's not all! The back porch offers extra space for entertainment and outdoor enjoyment, while the covered front porch is just waiting for some rocking chairs. Plus, you'll benefit from NO CITY TAXES! Don't miss out on this amazing opportunity! Just a short drive from Ft Liberty, Sanford & Raleigh! 1.5% in CC, Fridge & Blinds w/Alpha Mortgage ONLY!
Home Details
Home Type
- Single Family
Est. Annual Taxes
- $213
Year Built
- Built in 2024 | New Construction
Lot Details
- 0.49 Acre Lot
- Lot Dimensions are 97x262x69x260
- Level Lot
- Cleared Lot
- Property is zoned Residential District
Parking
- 2 Car Attached Garage
Home Design
- Home is estimated to be completed on 3/20/25
- Craftsman Architecture
Interior Spaces
- 2,128 Sq Ft Home
- Ceiling Fan
- Electric Fireplace
- Block Basement Construction
- Unfinished Attic
- Laundry on upper level
Kitchen
- Range
- Microwave
- Dishwasher
- Kitchen Island
- Granite Countertops
Flooring
- Wood
- Tile
- Luxury Vinyl Tile
- Vinyl
Bedrooms and Bathrooms
- 4 Bedrooms
Outdoor Features
- Covered patio or porch
Utilities
- Central Air
- Heat Pump System
- Septic Tank
Community Details
- No Home Owners Association
- Turlington Acres Subdivision
Listing and Financial Details
- Assessor Parcel Number 070599 0356
Map
Home Values in the Area
Average Home Value in this Area
Tax History
| Year | Tax Paid | Tax Assessment Tax Assessment Total Assessment is a certain percentage of the fair market value that is determined by local assessors to be the total taxable value of land and additions on the property. | Land | Improvement |
|---|---|---|---|---|
| 2024 | $213 | $30,430 | $0 | $0 |
| 2023 | $213 | $30,430 | $0 | $0 |
| 2022 | $2 | $30,430 | $0 | $0 |
| 2021 | $215 | $25,000 | $0 | $0 |
| 2020 | $210 | $25,000 | $0 | $0 |
| 2019 | $210 | $25,000 | $0 | $0 |
| 2018 | $210 | $25,000 | $0 | $0 |
| 2017 | $210 | $25,000 | $0 | $0 |
| 2016 | $168 | $20,000 | $0 | $0 |
| 2015 | -- | $20,000 | $0 | $0 |
| 2014 | -- | $20,000 | $0 | $0 |
Property History
| Date | Event | Price | Change | Sq Ft Price |
|---|---|---|---|---|
| 04/04/2025 04/04/25 | Pending | -- | -- | -- |
| 03/05/2025 03/05/25 | Price Changed | $349,900 | -2.8% | $164 / Sq Ft |
| 02/04/2025 02/04/25 | Price Changed | $359,900 | -2.7% | $169 / Sq Ft |
| 11/21/2024 11/21/24 | For Sale | $369,900 | -- | $174 / Sq Ft |
Deed History
| Date | Type | Sale Price | Title Company |
|---|---|---|---|
| Warranty Deed | $63,000 | None Available |
Similar Homes in Coats, NC
Source: Doorify MLS
MLS Number: LP735271
APN: 070599 0356
- 78 Bennett Rd
- 187 Regis Ln
- 187 Regis Ln Unit 10
- 205 Regis Ln
- 205 Regis Ln Unit 11
- 374 S Denise Ave
- 440 S Church St
- 494 S Mason St
- 274 E Erwin St
- 287 S Church St Unit C
- 0 Brick Mill Rd Unit 10081282
- 0 S Lincoln St Unit 10068953
- 151 E Washington St
- 521 S Lincoln St
- 1394 Delma Grimes Rd
- 0 Jernigan Pond Unit 10075942
- 203 W Stewart St
- 2113 N Carolina 55
- 1566 W Nc 55 Hwy
- 1076 W Nc 55 Hwy
