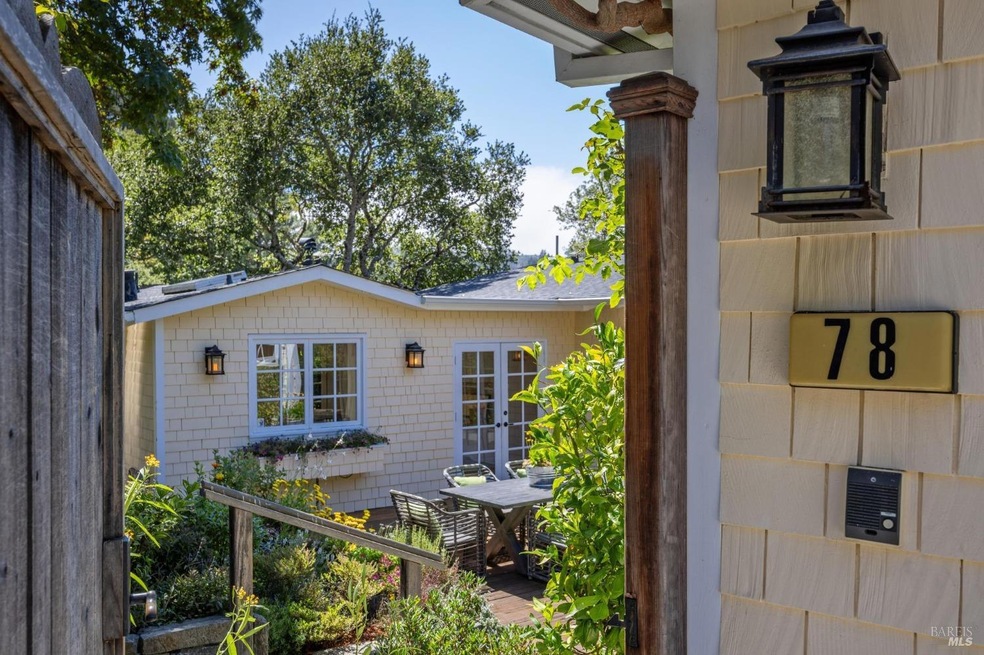
78 Coronet Ave Mill Valley, CA 94941
Blithedale Canyon NeighborhoodHighlights
- Spa
- Views of Mount Tamalpais
- Retreat
- Mill Valley Middle School Rated A
- Private Lot
- Wood Flooring
About This Home
As of October 2024Welcome to 78 Coronet Avenue, a charming shingle-style residence nestled in the heart of Mill Valley, perfectly situated just a short stroll from downtown in the coveted Blithedale Canyon. This idyllic home offers the best of both tranquility and convenience together with stunning views of Mount Tamalpais. The +/- 2730 SF remodeled, 4 bedroom, 2.5 bath residence was expertly expanded and updated with Heidi Richardson Architects at the helm. The layout is designed to create a seamless indoor-outdoor experience, ideal for both everyday living and entertaining. The Chef's kitchen and formal dining rooms both open to the stunning front courtyard and gardens, with a built-in barbecue and water feature. The gracious living room leads to a light filled sunroom and deck overlooking the terraced gardens. The lower level features two additional bedrooms, one currently used as an office/family room with French doors opening to the covered terrace and level lawn. The exquisite gardens were designed and maintained by renowned landscaper Tony Mekisich. The gardens feature fruit trees and plantings including: Lemon, Lime, Orange, Tangerine and more. Built in hot-tub and shower, too! Close to town, restaurants, cafe's, and award winning Mill Valley public and private schools.
Home Details
Home Type
- Single Family
Est. Annual Taxes
- $32,137
Year Built
- Built in 1922
Lot Details
- 8,986 Sq Ft Lot
- Property is Fully Fenced
- Landscaped
- Private Lot
- Sprinkler System
- Garden
Parking
- 2 Car Garage
- 3 Open Parking Spaces
- Enclosed Parking
- Front Facing Garage
- Garage Door Opener
Property Views
- Mount Tamalpais
- Hills
- Park or Greenbelt
Home Design
- Side-by-Side
- Concrete Foundation
- Composition Roof
Interior Spaces
- 2,730 Sq Ft Home
- 2-Story Property
- Skylights
- Formal Entry
- Living Room with Fireplace
- Living Room with Attached Deck
- Formal Dining Room
- Sun or Florida Room
- Storage Room
- Security System Leased
Kitchen
- Built-In Gas Oven
- Range Hood
- Microwave
- Ice Maker
- Dishwasher
- Wine Refrigerator
- Marble Countertops
- Disposal
Flooring
- Wood
- Carpet
- Stone
- Tile
Bedrooms and Bathrooms
- 4 Bedrooms
- Retreat
- Primary Bedroom on Main
- Bathroom on Main Level
- Marble Bathroom Countertops
- Separate Shower
Laundry
- Laundry in Kitchen
- Dryer
- Washer
Outdoor Features
- Spa
- Built-In Barbecue
Utilities
- No Cooling
- Central Heating
- Heating System Uses Gas
- Radiant Heating System
Listing and Financial Details
- Assessor Parcel Number 029-067-19
Map
Home Values in the Area
Average Home Value in this Area
Property History
| Date | Event | Price | Change | Sq Ft Price |
|---|---|---|---|---|
| 10/28/2024 10/28/24 | Sold | $3,825,000 | -0.6% | $1,401 / Sq Ft |
| 10/09/2024 10/09/24 | Pending | -- | -- | -- |
| 09/03/2024 09/03/24 | For Sale | $3,850,000 | +84.8% | $1,410 / Sq Ft |
| 02/28/2013 02/28/13 | Sold | $2,083,000 | 0.0% | $957 / Sq Ft |
| 02/22/2013 02/22/13 | Pending | -- | -- | -- |
| 02/11/2013 02/11/13 | For Sale | $2,083,000 | -- | $957 / Sq Ft |
Tax History
| Year | Tax Paid | Tax Assessment Tax Assessment Total Assessment is a certain percentage of the fair market value that is determined by local assessors to be the total taxable value of land and additions on the property. | Land | Improvement |
|---|---|---|---|---|
| 2024 | $32,137 | $2,711,444 | $1,327,964 | $1,383,480 |
| 2023 | $31,391 | $2,658,282 | $1,301,927 | $1,356,355 |
| 2022 | $30,625 | $2,606,174 | $1,276,407 | $1,329,767 |
| 2021 | $29,516 | $2,555,079 | $1,251,382 | $1,303,697 |
| 2020 | $31,985 | $2,528,890 | $1,238,556 | $1,290,334 |
| 2019 | $28,259 | $2,479,321 | $1,214,279 | $1,265,042 |
| 2018 | $29,858 | $2,430,718 | $1,190,475 | $1,240,243 |
| 2017 | $29,219 | $2,383,059 | $1,167,133 | $1,215,926 |
| 2016 | $26,647 | $2,336,343 | $1,144,253 | $1,192,090 |
| 2015 | $26,856 | $2,301,260 | $1,127,071 | $1,174,189 |
| 2014 | $25,168 | $2,192,456 | $1,104,994 | $1,087,462 |
Mortgage History
| Date | Status | Loan Amount | Loan Type |
|---|---|---|---|
| Previous Owner | $1,256,250 | Purchase Money Mortgage | |
| Previous Owner | $100,000 | Credit Line Revolving |
Deed History
| Date | Type | Sale Price | Title Company |
|---|---|---|---|
| Grant Deed | $3,825,000 | First American Title | |
| Interfamily Deed Transfer | -- | None Available | |
| Grant Deed | $2,083,000 | Old Republic Title Company | |
| Grant Deed | -- | First American Title Co |
Similar Homes in Mill Valley, CA
Source: Bay Area Real Estate Information Services (BAREIS)
MLS Number: 324068802
APN: 029-067-19
- 29 Lower Alcatraz Place
- 144 Woodbine Dr
- 4 Lovell Ave
- 75 Buena Vista Ave
- 35 Bernard St
- 123 Cornelia Ave
- 7 Via Vandyke
- 117 Country Club Dr
- 2 Summit Ave
- 224 Magee Ave
- 45 Beverly Terrace
- 95 Magee Ave
- 5 Tartan Rd
- 268 E Blithedale Ave
- 15 Glen Dr
- 129 Cascade Dr
- 93 Elm Ave
- 240 Del Casa Dr
- 401 Eldridge Ave
- 120 E Manor Dr
