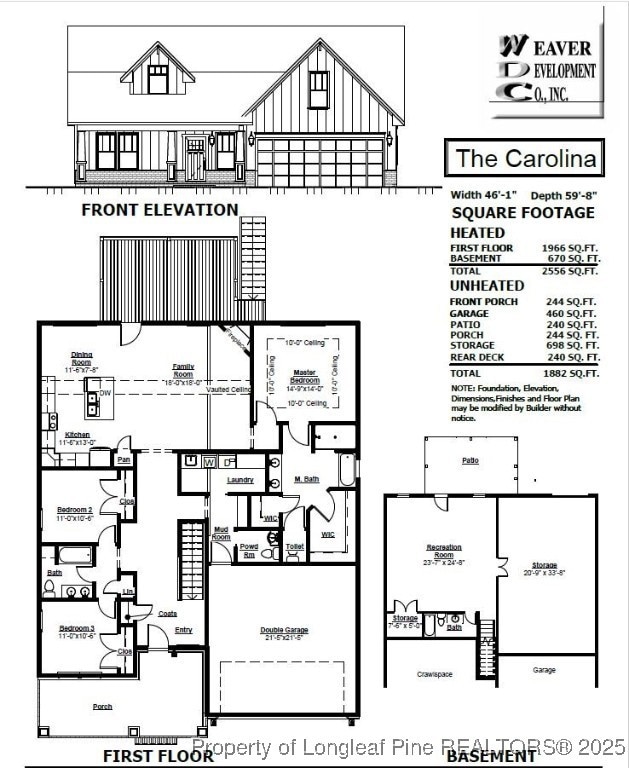
78 Eagles Roost Sanford, NC 27332
Estimated payment $3,185/month
Highlights
- New Construction
- Golf Course View
- Granite Countertops
- Gated Community
- Clubhouse
- Community Pool
About This Home
Welcome to this stunning new construction home in the highly sought-after Carolina Lakes gated community! Featuring 3 bedrooms, 3.5 bathrooms, and a spacious 2-car garage, this home is perfect for modern living. The expansive living room boasts a gorgeous stone fireplace and flows seamlessly into a sleek open kitchen with granite countertops, a large island, and stylish light fixtures. The owner’s suite offers luxury with a zero-entry shower, double vanities, a separate tub, and two walk-in closets. The main floor also includes two additional bedrooms, a full bathroom, a powder room, and a convenient laundry area. The finished basement provides a recreational room, ample storage, a full bathroom, and access to an outdoor patio. Situated on a .45-acre lot with breathtaking views of the Carolina Lakes golf course, this home is an absolute must-see!
Home Details
Home Type
- Single Family
Est. Annual Taxes
- $293
Year Built
- Built in 2025 | New Construction
Lot Details
- 0.45 Acre Lot
- Lot Dimensions are 127 x 188 x 210 x 50
- Cul-De-Sac
- Cleared Lot
HOA Fees
- $75 Monthly HOA Fees
Parking
- 2 Car Attached Garage
Home Design
- Board and Batten Siding
- Stone
Interior Spaces
- 2,556 Sq Ft Home
- 2-Story Property
- Ceiling Fan
- Gas Log Fireplace
- Entrance Foyer
- Combination Kitchen and Dining Room
- Golf Course Views
- Basement Fills Entire Space Under The House
- Laundry on main level
Kitchen
- Eat-In Kitchen
- Range
- Microwave
- Dishwasher
- Kitchen Island
- Granite Countertops
Flooring
- Laminate
- Tile
Bedrooms and Bathrooms
- 3 Bedrooms
- Walk-In Closet
Outdoor Features
- Covered patio or porch
- Playground
Schools
- Highland Middle School
- Overhills Senior High School
Utilities
- Heat Pump System
Listing and Financial Details
- Tax Lot 34
- Assessor Parcel Number 9585-38-5677.000
Community Details
Overview
- Carolina Lakes Property Owner's Association
- Carolina Lakes Subdivision
Recreation
- Community Pool
Additional Features
- Clubhouse
- Gated Community
Map
Home Values in the Area
Average Home Value in this Area
Tax History
| Year | Tax Paid | Tax Assessment Tax Assessment Total Assessment is a certain percentage of the fair market value that is determined by local assessors to be the total taxable value of land and additions on the property. | Land | Improvement |
|---|---|---|---|---|
| 2024 | $293 | $41,180 | $0 | $0 |
| 2023 | $3 | $41,180 | $0 | $0 |
| 2022 | $3 | $41,180 | $0 | $0 |
| 2021 | $261 | $30,000 | $0 | $0 |
| 2020 | $261 | $30,000 | $0 | $0 |
| 2019 | $261 | $30,000 | $0 | $0 |
| 2018 | $255 | $30,000 | $0 | $0 |
| 2017 | $255 | $30,000 | $0 | $0 |
| 2016 | $255 | $30,000 | $0 | $0 |
| 2015 | -- | $30,000 | $0 | $0 |
| 2014 | -- | $30,000 | $0 | $0 |
Property History
| Date | Event | Price | Change | Sq Ft Price |
|---|---|---|---|---|
| 01/10/2025 01/10/25 | For Sale | $552,900 | -- | $216 / Sq Ft |
Deed History
| Date | Type | Sale Price | Title Company |
|---|---|---|---|
| Warranty Deed | $35,000 | None Listed On Document | |
| Warranty Deed | $21,000 | None Available |
Similar Homes in Sanford, NC
Source: Longleaf Pine REALTORS®
MLS Number: 737236
APN: 03958505 0034
