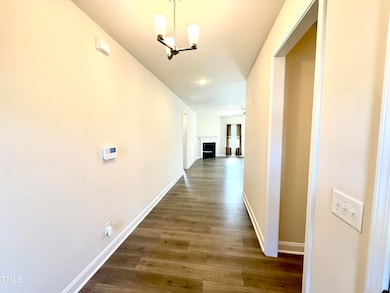
78 Falls of the Cape Dr Lillington, NC 27546
Estimated payment $2,196/month
Highlights
- Modernist Architecture
- Board and Batten Siding
- Vinyl Flooring
- 2 Car Attached Garage
- Forced Air Heating and Cooling System
- 1-Story Property
About This Home
MODEL HOME. SOLD AS-IS. 1K DEPOSIT. Enjoy a rate of 4.99% or $15k flex cash with use a preferred lender & select loan type - Introducing the 1902 Plan by Adams Homes. This 4Bed, 2Bath plan offers more space than you'd imagine. Step through the front door and your greeted by a large Foyer leading into the oversized Family Room. The focal point of the room being the Corner Fireplace which is the perfect place to gather around on those cold winter nights. Next to the Family Room you have the spacious Kitchen which comes with a Fridgidaire Oven, Microwave and Refrigerator. You have your choice of sitting either in the Breakfast Nook or at the large Island for your morning coffee. The Covered Patio provides a serene area to spend relaxing in the evening. Step out of the Family Room into a small hall and you'll find yourself in the Master Suite. The spacious bedroom is optioned with a Tray Ceiling, enhancing the feel of the room. Step into the Master Bath to find a Walk-In Shower and spacious Closet space. The three Guest Bedrooms provide a private space for all of your friends and family when they're visiting. Hurry in today to see this beautiful home. Contact the Listing Agent for additional details.
Home Details
Home Type
- Single Family
Est. Annual Taxes
- $2,581
Year Built
- Built in 2020
HOA Fees
- $26 Monthly HOA Fees
Parking
- 2 Car Attached Garage
- 2 Open Parking Spaces
Home Design
- Modernist Architecture
- Brick Exterior Construction
- Slab Foundation
- Blown-In Insulation
- Batts Insulation
- Architectural Shingle Roof
- Board and Batten Siding
- Shake Siding
- Vinyl Siding
Interior Spaces
- 1,902 Sq Ft Home
- 1-Story Property
Flooring
- Laminate
- Vinyl
Bedrooms and Bathrooms
- 4 Bedrooms
- 2 Full Bathrooms
Schools
- Shawtown Lillington Elementary School
- Harnett Central Middle School
- Harnett Central High School
Additional Features
- 0.36 Acre Lot
- Forced Air Heating and Cooling System
Community Details
- Block & Associates Association, Phone Number (984) 849-3700
- Falls Of The Cape Subdivision
Listing and Financial Details
- Assessor Parcel Number 10065013370001 37
Map
Home Values in the Area
Average Home Value in this Area
Tax History
| Year | Tax Paid | Tax Assessment Tax Assessment Total Assessment is a certain percentage of the fair market value that is determined by local assessors to be the total taxable value of land and additions on the property. | Land | Improvement |
|---|---|---|---|---|
| 2024 | $2,581 | $224,700 | $0 | $0 |
| 2023 | $2,581 | $224,700 | $0 | $0 |
| 2022 | $2,924 | $224,700 | $0 | $0 |
| 2021 | $2,727 | $208,010 | $0 | $0 |
| 2020 | $483 | $38,000 | $0 | $0 |
| 2019 | $483 | $38,000 | $0 | $0 |
Property History
| Date | Event | Price | Change | Sq Ft Price |
|---|---|---|---|---|
| 01/16/2025 01/16/25 | For Sale | $350,200 | -- | $184 / Sq Ft |
Similar Homes in the area
Source: Doorify MLS
MLS Number: 10071328
APN: 10065013370001 37
- 60 Falls of the Cape Dr
- 49 Parkside Dr
- 38 Parkside Dr
- 193 Falls of the Cape Dr
- 21 Shoreline Dr
- 55 Capeside Ct
- 31 Capeside Ct
- 46 Streamline Ct
- 55 Streamline Ct
- 203 Lake Edge Dr
- 217 Lake Edge Dr
- 68 Streamline Ct
- 69 Streamline Ct
- 19 Streamline Ct
- Lot 2 N Carolina 210
- 683 Adcock Parent and Tract A Rd
- 7143 N Carolina 27
- 86 Barn Door Dr
- 81 Barn Door Dr
- 1101 S 2nd St






