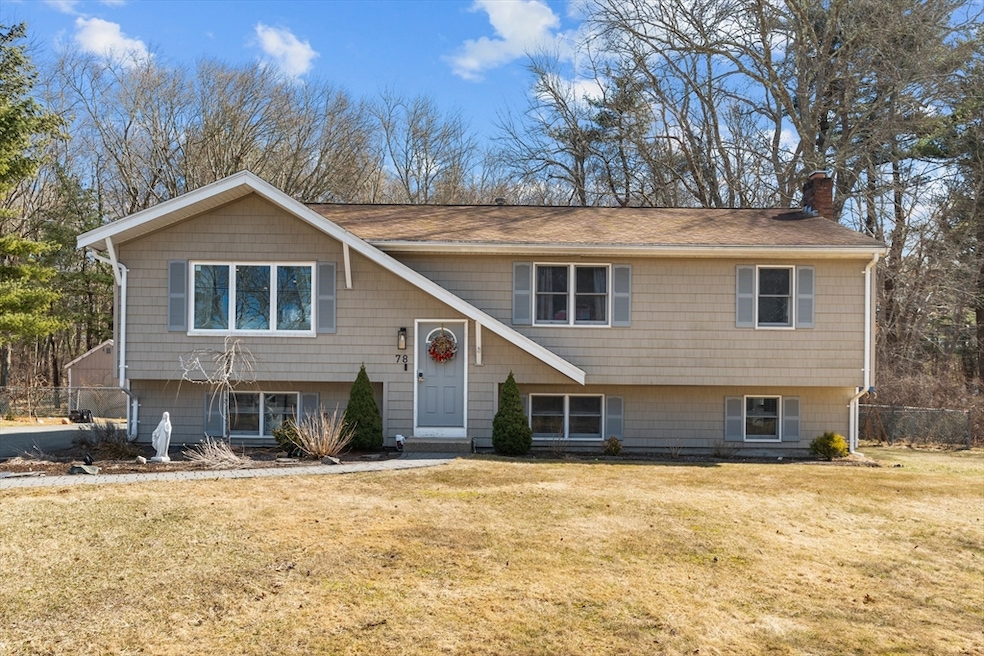
78 Forest Trail East Bridgewater, MA 02333
Estimated payment $4,243/month
Highlights
- Deck
- Family Room with Fireplace
- Raised Ranch Architecture
- Property is near public transit
- Wooded Lot
- Wood Flooring
About This Home
Welcome to 78 Forest Trail, a meticulously maintained raised ranch that exemplifies quality and comfort. This stunning home features 4 bedrooms, 2 bathrooms, a living room, a dining room, and a family room. At the main level, you have this gorgeous kitchen with a center island, newer appliances, a wine chiller; hardwood flooring, recessed lighting, and a stylish electric fireplace, creating a warm and inviting atmosphere. The lower level offers a bedroom, an office space, and a bath with laundry facilities; the expansive family room with a wood fireplace and an eating area provides an ideal setting for hosting guests or accommodating extended family. This home offers a gas heating system, Navien tankless boiler, central AC, 200 Amps, Anderson windows throughout, CertainTeed's vinyl siding, and a 12x20 shed. The fenced-in backyard is the perfect setting for summer gatherings. This home truly is a dream come true, offering a perfect blend of functionality, style, and convenience.
Listing Agent
Manuel Neto
LAER Realty Partners

Home Details
Home Type
- Single Family
Est. Annual Taxes
- $6,723
Year Built
- Built in 1972
Lot Details
- 0.51 Acre Lot
- Fenced
- Wooded Lot
- Property is zoned 100
Home Design
- Raised Ranch Architecture
- Frame Construction
- Blown Fiberglass Insulation
- Shingle Roof
- Concrete Perimeter Foundation
Interior Spaces
- Recessed Lighting
- Bay Window
- Family Room with Fireplace
- 2 Fireplaces
- Living Room with Fireplace
- Dining Area
- Home Office
Kitchen
- Range
- Microwave
- Dishwasher
- Wine Cooler
- Kitchen Island
- Solid Surface Countertops
Flooring
- Wood
- Laminate
- Tile
Bedrooms and Bathrooms
- 4 Bedrooms
- Primary Bedroom on Main
- 2 Full Bathrooms
- Double Vanity
- Bathtub with Shower
- Separate Shower
Laundry
- Dryer
- Washer
Finished Basement
- Walk-Out Basement
- Basement Fills Entire Space Under The House
- Interior and Exterior Basement Entry
- Sump Pump
- Laundry in Basement
Parking
- 8 Car Parking Spaces
- Driveway
- Open Parking
- Off-Street Parking
Outdoor Features
- Deck
- Outdoor Storage
Location
- Property is near public transit
Utilities
- Forced Air Heating and Cooling System
- 1 Cooling Zone
- 1 Heating Zone
- Heating System Uses Natural Gas
- 200+ Amp Service
- Tankless Water Heater
- Gas Water Heater
- Private Sewer
Community Details
- No Home Owners Association
Listing and Financial Details
- Assessor Parcel Number 1008091
Map
Home Values in the Area
Average Home Value in this Area
Tax History
| Year | Tax Paid | Tax Assessment Tax Assessment Total Assessment is a certain percentage of the fair market value that is determined by local assessors to be the total taxable value of land and additions on the property. | Land | Improvement |
|---|---|---|---|---|
| 2024 | $6,723 | $485,800 | $203,500 | $282,300 |
| 2023 | $6,666 | $461,300 | $203,500 | $257,800 |
| 2022 | $6,082 | $389,900 | $169,700 | $220,200 |
| 2021 | $5,892 | $345,600 | $163,000 | $182,600 |
| 2020 | $5,749 | $332,500 | $156,800 | $175,700 |
| 2019 | $5,574 | $317,400 | $149,800 | $167,600 |
| 2018 | $5,483 | $305,300 | $149,800 | $155,500 |
| 2017 | $5,329 | $291,200 | $142,900 | $148,300 |
| 2016 | $5,150 | $283,600 | $142,900 | $140,700 |
| 2015 | $5,110 | $287,700 | $141,900 | $145,800 |
| 2014 | $5,058 | $291,200 | $138,900 | $152,300 |
Property History
| Date | Event | Price | Change | Sq Ft Price |
|---|---|---|---|---|
| 03/17/2025 03/17/25 | Pending | -- | -- | -- |
| 03/10/2025 03/10/25 | For Sale | $659,900 | +67.1% | $330 / Sq Ft |
| 04/15/2020 04/15/20 | Sold | $395,000 | -1.2% | $198 / Sq Ft |
| 02/01/2020 02/01/20 | Pending | -- | -- | -- |
| 01/30/2020 01/30/20 | For Sale | $399,900 | +35.1% | $200 / Sq Ft |
| 12/26/2013 12/26/13 | Sold | $296,000 | 0.0% | $257 / Sq Ft |
| 11/05/2013 11/05/13 | Pending | -- | -- | -- |
| 10/01/2013 10/01/13 | For Sale | $295,900 | -- | $257 / Sq Ft |
Deed History
| Date | Type | Sale Price | Title Company |
|---|---|---|---|
| Personal Reps Deed | -- | None Available | |
| Not Resolvable | $395,000 | None Available | |
| Deed | $164,000 | -- |
Mortgage History
| Date | Status | Loan Amount | Loan Type |
|---|---|---|---|
| Previous Owner | $375,250 | New Conventional | |
| Previous Owner | $269,000 | Stand Alone Refi Refinance Of Original Loan | |
| Previous Owner | $272,127 | New Conventional | |
| Previous Owner | $75,000 | No Value Available | |
| Previous Owner | $55,000 | No Value Available |
Similar Homes in East Bridgewater, MA
Source: MLS Property Information Network (MLS PIN)
MLS Number: 73343494
APN: EBRI-000056-000000-000049
- 738 Crescent St
- 1595 Washington St
- 736 Crescent St
- 14 Fieldcrest Landing
- 69 Brookside Dr Unit 69
- 19 Bridge St
- 170 Elm St
- 1449 Main St Unit 1
- 1407 Main St Unit 1
- 1407 Main St Unit 4
- 1407 Main St Unit 3
- 30 Great Cedar Dr Unit 30
- 38 Elm St Unit D
- 5 Lynn Lee Terrace
- 453 Bridge St
- 2045 Washington St
- 22 Hudson St
- 26 Franklin St
- 714 Pond St
- 2 Lydon Ln Unit B2






