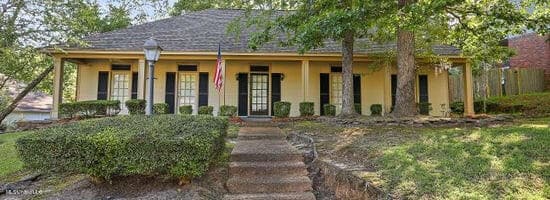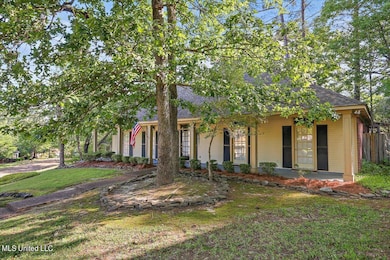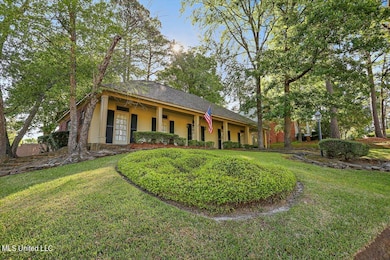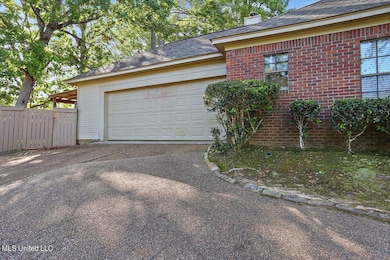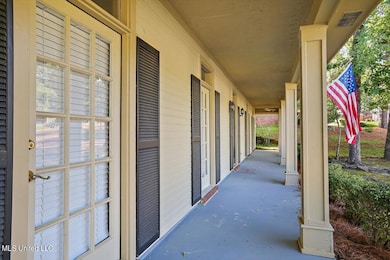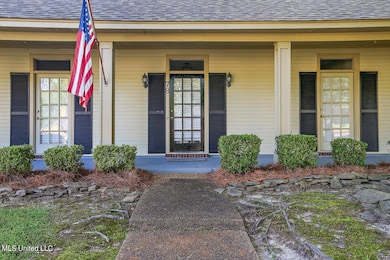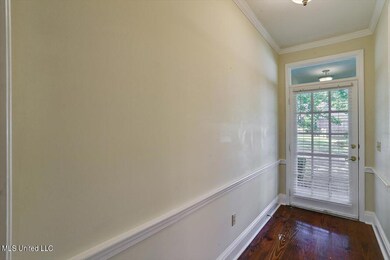
78 Moss Woods Dr Madison, MS 39110
Estimated payment $2,114/month
Total Views
9,972
3
Beds
2
Baths
2,300
Sq Ft
$143
Price per Sq Ft
Highlights
- Multiple Fireplaces
- 2 Car Attached Garage
- 1-Story Property
- Madison Avenue Upper Elementary School Rated A
- Cooling System Powered By Gas
- Awning
About This Home
Welcome to 78 Moss Woods Dr in the gated community of Northbay! This home is located in a great location in the middle of Madison, features 3 bedrooms, 2 bathrooms, formal foyer, spacious living room with brick fireplaces, breakfast nook in kitchen, large master with double vanity and great sized master closet. The backyard is private with a great setup for entertaining. Call you realtor today!
Home Details
Home Type
- Single Family
Est. Annual Taxes
- $3,300
Year Built
- Built in 1991
Lot Details
- 0.8 Acre Lot
Parking
- 2 Car Attached Garage
- Driveway
Home Design
- Brick Exterior Construction
- Slab Foundation
- Architectural Shingle Roof
Interior Spaces
- 2,300 Sq Ft Home
- 1-Story Property
- Ceiling Fan
- Multiple Fireplaces
- Gas Fireplace
- Awning
Kitchen
- Electric Range
- Disposal
Bedrooms and Bathrooms
- 3 Bedrooms
- 2 Full Bathrooms
Schools
- Madison Avenue Elementary School
- Madison Middle School
- Madison Central High School
Utilities
- Cooling System Powered By Gas
- Central Heating and Cooling System
- Water Heater
- Cable TV Available
Community Details
- Property has a Home Owners Association
- Association fees include ground maintenance, pool service
- Northbay Subdivision
- The community has rules related to covenants, conditions, and restrictions
Listing and Financial Details
- Assessor Parcel Number 072e-15a-001/78.00
Map
Create a Home Valuation Report for This Property
The Home Valuation Report is an in-depth analysis detailing your home's value as well as a comparison with similar homes in the area
Home Values in the Area
Average Home Value in this Area
Tax History
| Year | Tax Paid | Tax Assessment Tax Assessment Total Assessment is a certain percentage of the fair market value that is determined by local assessors to be the total taxable value of land and additions on the property. | Land | Improvement |
|---|---|---|---|---|
| 2024 | $1,965 | $18,150 | $0 | $0 |
| 2023 | $0 | $18,150 | $0 | $0 |
| 2022 | $1,165 | $27,225 | $0 | $0 |
| 2021 | $1,165 | $17,499 | $0 | $0 |
| 2020 | $1,165 | $17,499 | $0 | $0 |
| 2019 | $1,165 | $17,499 | $0 | $0 |
| 2018 | $1,165 | $17,499 | $0 | $0 |
| 2017 | $1,135 | $17,239 | $0 | $0 |
| 2016 | $1,135 | $17,239 | $0 | $0 |
| 2015 | $1,135 | $17,239 | $0 | $0 |
| 2014 | $1,123 | $17,140 | $0 | $0 |
Source: Public Records
Property History
| Date | Event | Price | Change | Sq Ft Price |
|---|---|---|---|---|
| 04/21/2025 04/21/25 | For Sale | $330,000 | -- | $143 / Sq Ft |
Source: MLS United
Mortgage History
| Date | Status | Loan Amount | Loan Type |
|---|---|---|---|
| Closed | $22,000 | Credit Line Revolving | |
| Closed | $25,000 | Unknown | |
| Closed | $158,151 | Credit Line Revolving | |
| Closed | $165,083 | Future Advance Clause Open End Mortgage | |
| Closed | $25,087 | Future Advance Clause Open End Mortgage | |
| Closed | $125,113 | Unknown |
Source: Public Records
Similar Homes in Madison, MS
Source: MLS United
MLS Number: 4110749
APN: 072E-15A-001-78-00
Nearby Homes
- 0 Mescalero Way
- 108 Brashear St
- 6 Beacon Hill Rd
- 311 Long Cove Dr
- 225 Kiowa Dr
- 153 Napa Valley Cir
- 0 Kiowa Dr
- 415 Northbay Dr
- 245 Kiowa Dr
- 720 Woodgate Dr
- 212 Santa Rosa Ct
- 181 Chantilly Dr
- 116 Oak Hollow Dr
- 1 Eastbrooke Cir
- 154 Chantilly Dr
- Lot 4 Chantilly Dr
- 0 St Augustine Dr Unit 4063751
- 0 Picnic Hill Rd
- 0 Deer Ridge Rd Unit 4101765
- 508 Pawnee Way
