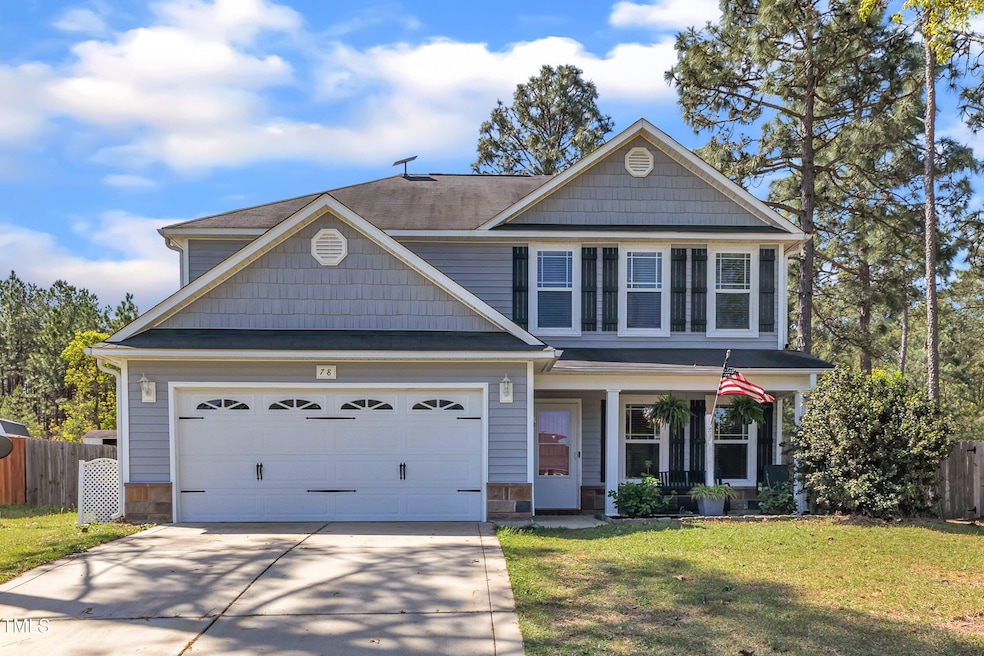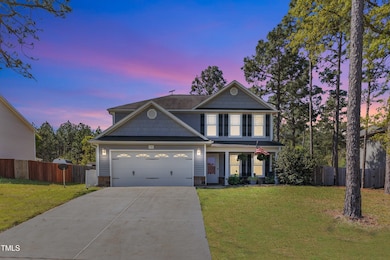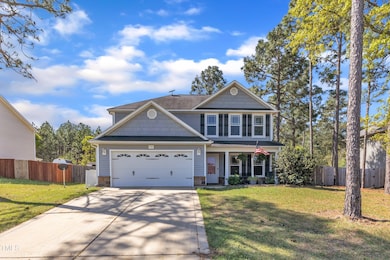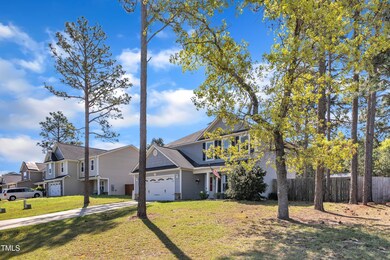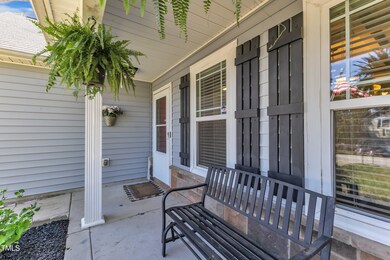
78 Parkview Ln Lillington, NC 27546
Estimated payment $1,813/month
Highlights
- Transitional Architecture
- L-Shaped Dining Room
- Covered patio or porch
- Loft
- No HOA
- Stainless Steel Appliances
About This Home
Welcome to this beautifully maintained contemporary two-story home in the desirable Rosemont community with no HOA Featuring 3 bedrooms and 2.5 baths, this home offers a light-filled, open floor plan with neutral tones and plenty of natural light throughout. The spacious living room is anchored by a cozy fireplace and flows seamlessly into the large kitchen, which boasts a functional U-shape layout, bar seating, and laminate countertops—perfect for both everyday living and entertaining.
Upstairs, you'll find a generous primary suite complete with a private en suite bath and a large walk-in closet. The two additional bedrooms each offer unique charm and peaceful privacy, making them ideal for family, guests and a loft for the home office.
Step outside and enjoy the expansive, fully fenced backyard featuring a concrete patio, a brick fire pit, and plenty of room to play or relax. The inviting front porch adds curb appeal and the perfect spot for morning coffee. Situated on a quiet street, this home provides a peaceful setting while remaining conveniently close to Anderson Creek County Park and just a short commute to Fort Bragg. Don't miss this opportunity to own a stylish and comfortable home in a growing, family-friendly community!
Home Details
Home Type
- Single Family
Est. Annual Taxes
- $1,672
Year Built
- Built in 2012
Lot Details
- 0.36 Acre Lot
- Kennel or Dog Run
- Wood Fence
- Cleared Lot
- Landscaped with Trees
- Back Yard Fenced
Parking
- 2 Car Attached Garage
- Front Facing Garage
- Garage Door Opener
Home Design
- Transitional Architecture
- Brick or Stone Mason
- Slab Foundation
- Shingle Roof
- Vinyl Siding
- Stone
Interior Spaces
- 2,100 Sq Ft Home
- 2-Story Property
- Tray Ceiling
- Smooth Ceilings
- Ceiling Fan
- Entrance Foyer
- Family Room with Fireplace
- Living Room
- L-Shaped Dining Room
- Loft
- Scuttle Attic Hole
Kitchen
- Breakfast Bar
- Electric Oven
- Self-Cleaning Oven
- Electric Range
- Microwave
- Plumbed For Ice Maker
- Dishwasher
- Stainless Steel Appliances
- Laminate Countertops
- Disposal
Flooring
- Carpet
- Laminate
- Luxury Vinyl Tile
- Vinyl
Bedrooms and Bathrooms
- 3 Bedrooms
- Walk-In Closet
- Double Vanity
- Private Water Closet
- Separate Shower in Primary Bathroom
- Bathtub with Shower
Laundry
- Laundry Room
- Laundry on upper level
- Electric Dryer Hookup
Outdoor Features
- Covered patio or porch
- Outbuilding
Schools
- South Harnett Elementary School
- West Harnett Middle School
- Overhills High School
Utilities
- Central Air
- Heat Pump System
- Vented Exhaust Fan
- Electric Water Heater
- Septic Tank
Community Details
- No Home Owners Association
- Rosemont Subdivision
Listing and Financial Details
- Assessor Parcel Number 0517-12-5496.000
Map
Home Values in the Area
Average Home Value in this Area
Tax History
| Year | Tax Paid | Tax Assessment Tax Assessment Total Assessment is a certain percentage of the fair market value that is determined by local assessors to be the total taxable value of land and additions on the property. | Land | Improvement |
|---|---|---|---|---|
| 2024 | $1,672 | $220,052 | $0 | $0 |
| 2023 | $1,672 | $220,052 | $0 | $0 |
| 2022 | $1,625 | $220,052 | $0 | $0 |
| 2021 | $1,625 | $175,030 | $0 | $0 |
| 2020 | $1,625 | $175,030 | $0 | $0 |
| 2019 | $1,610 | $175,030 | $0 | $0 |
| 2018 | $1,593 | $175,030 | $0 | $0 |
| 2017 | $1,593 | $175,030 | $0 | $0 |
| 2016 | $1,666 | $183,450 | $0 | $0 |
| 2015 | -- | $183,450 | $0 | $0 |
| 2014 | -- | $183,450 | $0 | $0 |
Property History
| Date | Event | Price | Change | Sq Ft Price |
|---|---|---|---|---|
| 04/17/2025 04/17/25 | Pending | -- | -- | -- |
| 04/13/2025 04/13/25 | For Sale | $300,000 | +27.7% | $143 / Sq Ft |
| 11/19/2021 11/19/21 | Sold | $235,000 | +2.2% | $118 / Sq Ft |
| 10/01/2021 10/01/21 | Pending | -- | -- | -- |
| 09/14/2021 09/14/21 | For Sale | $229,900 | 0.0% | $115 / Sq Ft |
| 07/28/2016 07/28/16 | Rented | -- | -- | -- |
| 07/28/2016 07/28/16 | For Rent | -- | -- | -- |
| 11/11/2015 11/11/15 | Sold | $175,000 | 0.0% | $87 / Sq Ft |
| 09/14/2015 09/14/15 | Pending | -- | -- | -- |
| 04/07/2015 04/07/15 | For Sale | $175,000 | +3.0% | $87 / Sq Ft |
| 01/25/2013 01/25/13 | Sold | $169,900 | 0.0% | $85 / Sq Ft |
| 12/28/2012 12/28/12 | Pending | -- | -- | -- |
| 04/12/2012 04/12/12 | For Sale | $169,900 | -- | $85 / Sq Ft |
Deed History
| Date | Type | Sale Price | Title Company |
|---|---|---|---|
| Warranty Deed | $235,000 | None Available | |
| Warranty Deed | $175,000 | -- | |
| Warranty Deed | $170,000 | None Available |
Mortgage History
| Date | Status | Loan Amount | Loan Type |
|---|---|---|---|
| Open | $243,480 | VA | |
| Previous Owner | $179,988 | VA | |
| Previous Owner | $178,762 | VA |
Similar Homes in the area
Source: Doorify MLS
MLS Number: 10089216
APN: 01053607 0028
