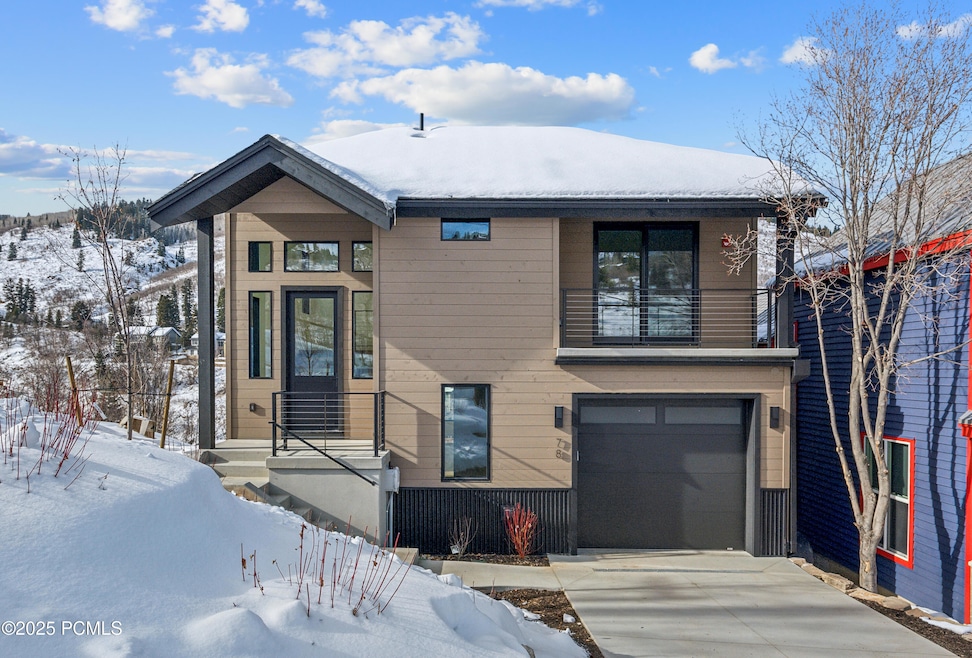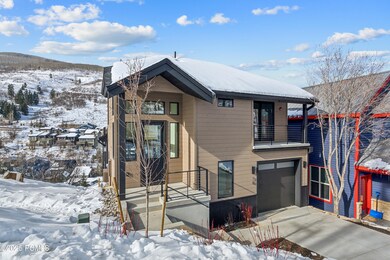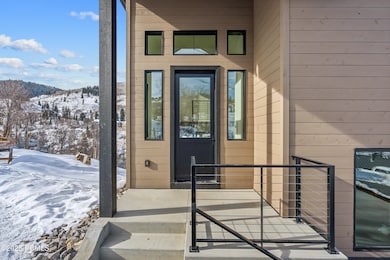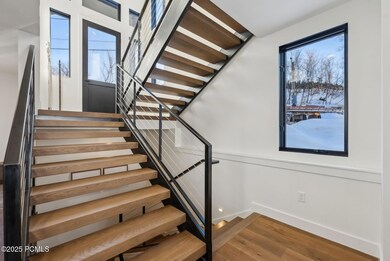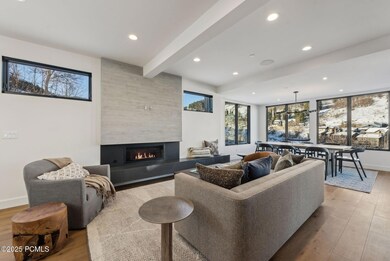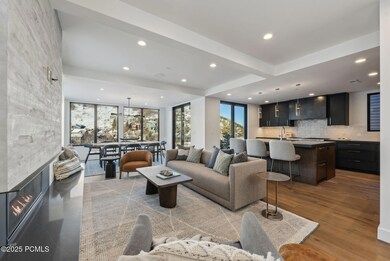
78 Prospect Ave Park City, UT 84060
Old Town NeighborhoodEstimated payment $30,012/month
Highlights
- Views of Ski Resort
- Heated Driveway
- Open Floorplan
- McPolin Elementary School Rated A
- New Construction
- Deck
About This Home
Luxurious Living in the Heart of Old Town Park City!
Welcome home to this stunningly crafted 4-bedroom, 5-bathroom masterpiece, boasting 3,030 square feet of modern elegance. Nestled on a quiet lot above Main Street, this newly constructed residence offers both style and functionality, perfect for those who desire a sophisticated mountain lifestyle close to all the action in Old Town.
Step inside and be greeted by an open concept living area that features picturesque views and abundant natural light, creating an inviting atmosphere for family gatherings and entertaining. The gourmet kitchen is a chef's dream, equipped with top-of-the-line appliances, custom cabinetry, and a large island perfect for meal prep and casual dining.
Retreat to the luxurious master suite, complete with a spa-like bathroom featuring a soaking tub, walk-in shower, and premium finishes. Each of the additional bedrooms is generously sized, offering ample space and en-suite bathrooms, ensuring privacy and comfort for all.
Outside, enjoy the breathtaking mountain views from three expansive heated decks, an ideal space for outdoor dining and relaxation. With its prime location, this home is just steps away from world-class skiing, shopping, dining, and entertainment that Park City is renowned for.
Don't miss the opportunity to own this beautiful home. Schedule a private showing today and experience the epitome of mountain living!
Home Details
Home Type
- Single Family
Est. Annual Taxes
- $5,840
Year Built
- Built in 2025 | New Construction
Lot Details
- 2,908 Sq Ft Lot
- Landscaped
Parking
- 1 Car Attached Garage
- Heated Garage
- Garage Door Opener
- Heated Driveway
- On-Street Parking
- Off-Street Parking
- Unassigned Parking
Property Views
- Ski Resort
- Mountain
Home Design
- Mountain Contemporary Architecture
- Flat Roof Shape
- Slab Foundation
- Wood Frame Construction
- Shingle Roof
- Asphalt Roof
- Metal Roof
- Wood Siding
- Steel Siding
- Metal Construction or Metal Frame
Interior Spaces
- 3,030 Sq Ft Home
- Multi-Level Property
- Open Floorplan
- Wet Bar
- Furnished
- Wired For Sound
- Wired For Data
- Vaulted Ceiling
- 2 Fireplaces
- Gas Fireplace
- Family Room
- Formal Dining Room
- Storage
Kitchen
- Eat-In Kitchen
- Double Oven
- Gas Range
- Microwave
- ENERGY STAR Qualified Refrigerator
- Freezer
- ENERGY STAR Qualified Dishwasher
- Kitchen Island
- Disposal
Flooring
- Wood
- Tile
Bedrooms and Bathrooms
- 4 Bedrooms
- Walk-In Closet
- Double Vanity
Laundry
- Laundry Room
- ENERGY STAR Qualified Washer
Home Security
- Prewired Security
- Fire and Smoke Detector
- Fire Sprinkler System
Eco-Friendly Details
- ENERGY STAR Qualified Equipment
- Sprinklers on Timer
Outdoor Features
- Balcony
- Deck
- Patio
- Outdoor Storage
- Porch
Utilities
- Air Conditioning
- Ductless Heating Or Cooling System
- Mini Split Air Conditioners
- Forced Air Zoned Heating System
- Heating System Uses Natural Gas
- Radiant Heating System
- Programmable Thermostat
- Natural Gas Connected
- Gas Water Heater
- Water Softener is Owned
- High Speed Internet
- Phone Available
- Cable TV Available
Listing and Financial Details
- Assessor Parcel Number 515545
- Tax Block 18
Community Details
Overview
- No Home Owners Association
- Old Town Area Subdivision
Recreation
- Trails
Map
Home Values in the Area
Average Home Value in this Area
Tax History
| Year | Tax Paid | Tax Assessment Tax Assessment Total Assessment is a certain percentage of the fair market value that is determined by local assessors to be the total taxable value of land and additions on the property. | Land | Improvement |
|---|---|---|---|---|
| 2023 | $5,638 | $1,000,000 | $1,000,000 | $0 |
| 2022 | $6,587 | $1,000,000 | $1,000,000 | $0 |
| 2021 | $4,572 | $600,000 | $600,000 | $0 |
Property History
| Date | Event | Price | Change | Sq Ft Price |
|---|---|---|---|---|
| 01/15/2025 01/15/25 | For Sale | $5,300,000 | +343.5% | $1,749 / Sq Ft |
| 05/21/2021 05/21/21 | Sold | -- | -- | -- |
| 04/23/2021 04/23/21 | Pending | -- | -- | -- |
| 10/30/2020 10/30/20 | For Sale | $1,195,000 | -- | -- |
Deed History
| Date | Type | Sale Price | Title Company |
|---|---|---|---|
| Warranty Deed | -- | None Listed On Document | |
| Warranty Deed | -- | Coalition Title |
Mortgage History
| Date | Status | Loan Amount | Loan Type |
|---|---|---|---|
| Open | $2,100,000 | Seller Take Back |
Similar Homes in the area
Source: Park City Board of REALTORS®
MLS Number: 12500149
APN: PPPA-3
