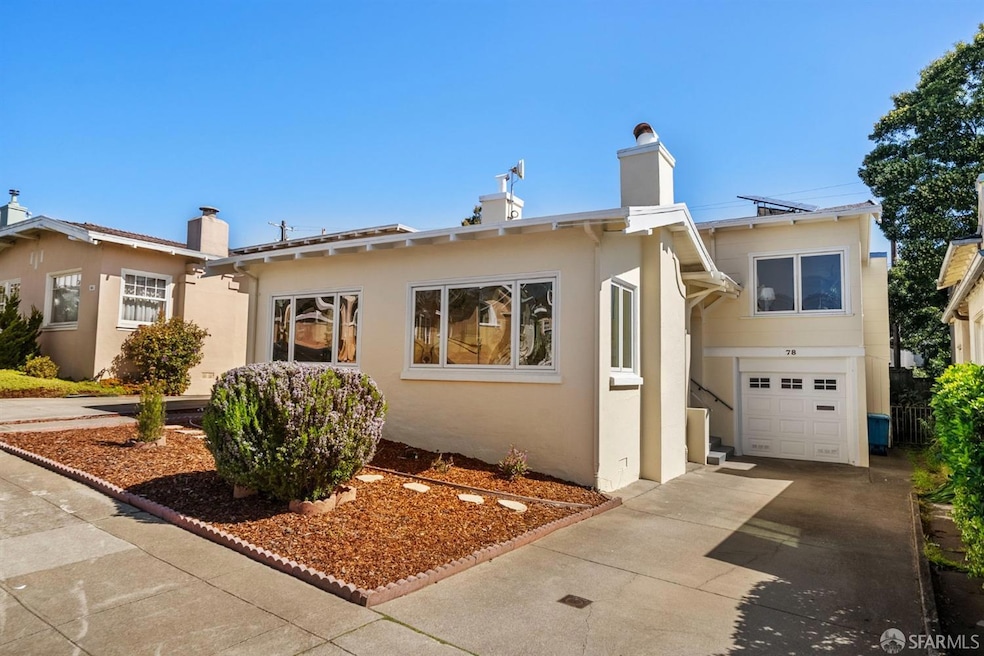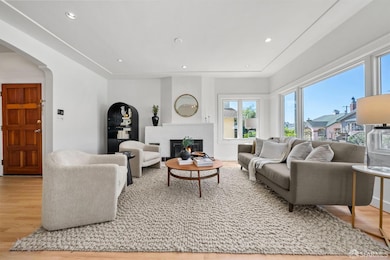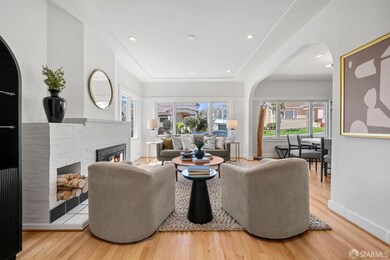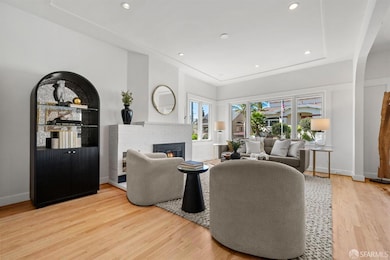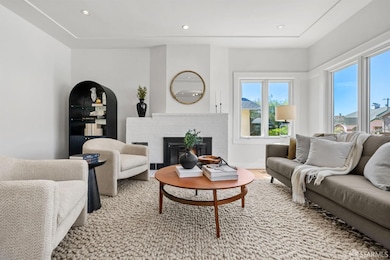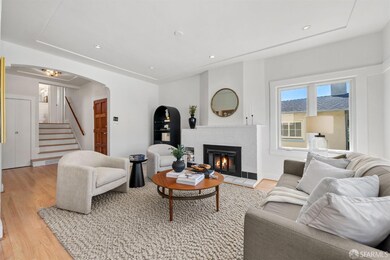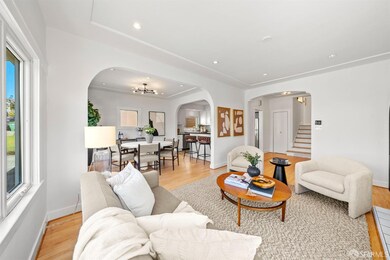
78 Westwood Dr San Francisco, CA 94112
Westwood Park NeighborhoodHighlights
- Solar Power System
- 4-minute walk to Ocean And Miramar
- Home Office
- Commodore Sloat Elementary School Rated A
- Wood Flooring
- Covered patio or porch
About This Home
As of April 2025Tucked away in the sought-after Westwood Park neighborhood, this fully-detached home offers a seamless blend of SF charm and modern updates. An expansive open floor plan with wall-to-wall windows creates a bright, inviting space for entertaining, effortlessly connecting the living, dining, and kitchen areas. The great room features a fireplace, elegant archways, recessed lighting, and newly refinished wood floors. The updated kitchen boasts breakfast bar seating, SS appliances, granite counters, and a separate pantry. Upstairs, a coveted layout includes three bedrooms, two baths, and two office spaces. The sunlit primary suite offers a walk-in closet, and an updated full bathroom. Two additional bedrooms each include their own den/office space and a full bath with shower/tub. A newly landscaped backyard with a turf lawn, built-in planters, mature fruit trees, outdoor dining area and covered patio is perfect for outdoor enjoyment. The oversized garage offers endless storage, a workshop, and laundry area, plus a multi-car driveway. This home also includes a fully owned Solar System! This Westwood Park home is located just a few blocks from Whole Foods, restaurants, and entertainment. Easy transit options only mins to MUNI, BART & easy freeway access. Welcome home!
Home Details
Home Type
- Single Family
Est. Annual Taxes
- $12,467
Year Built
- Built in 1919 | Remodeled
Lot Details
- 3,598 Sq Ft Lot
- Landscaped
- Artificial Turf
- Low Maintenance Yard
HOA Fees
- $14 Monthly HOA Fees
Parking
- 1 Car Attached Garage
- 2 Open Parking Spaces
- Enclosed Parking
- Workshop in Garage
- Tandem Parking
- Garage Door Opener
Home Design
- Concrete Foundation
Interior Spaces
- 1,408 Sq Ft Home
- 2-Story Property
- Brick Fireplace
- Formal Entry
- Living Room with Fireplace
- Dining Room
- Home Office
- Workshop
- Storage Room
- Laundry in Basement
Kitchen
- Free-Standing Gas Range
- Range Hood
- Dishwasher
- Disposal
Flooring
- Wood
- Tile
Bedrooms and Bathrooms
- Primary Bedroom Upstairs
- Walk-In Closet
- 2 Full Bathrooms
- Low Flow Toliet
- Separate Shower
- Low Flow Shower
Laundry
- Laundry Room
- Laundry in Garage
- Dryer
- Washer
- Sink Near Laundry
Additional Features
- Solar Power System
- Covered patio or porch
- Central Heating
Community Details
- Westwood Park Homeowners Association
Listing and Financial Details
- Assessor Parcel Number 3175-025
Map
Home Values in the Area
Average Home Value in this Area
Property History
| Date | Event | Price | Change | Sq Ft Price |
|---|---|---|---|---|
| 04/17/2025 04/17/25 | Sold | $1,700,000 | +21.9% | $1,207 / Sq Ft |
| 04/02/2025 04/02/25 | Pending | -- | -- | -- |
| 03/20/2025 03/20/25 | For Sale | $1,395,000 | -- | $991 / Sq Ft |
Tax History
| Year | Tax Paid | Tax Assessment Tax Assessment Total Assessment is a certain percentage of the fair market value that is determined by local assessors to be the total taxable value of land and additions on the property. | Land | Improvement |
|---|---|---|---|---|
| 2024 | $12,467 | $1,003,875 | $602,327 | $401,548 |
| 2023 | $12,274 | $984,192 | $590,517 | $393,675 |
| 2022 | $12,033 | $964,868 | $578,924 | $385,944 |
| 2021 | $11,817 | $945,952 | $567,574 | $378,378 |
| 2020 | $11,877 | $936,256 | $561,756 | $374,500 |
| 2019 | $11,470 | $917,900 | $550,742 | $367,158 |
| 2018 | $11,083 | $899,904 | $539,944 | $359,960 |
| 2017 | $10,653 | $882,260 | $529,358 | $352,902 |
| 2016 | $10,469 | $864,964 | $518,980 | $345,984 |
| 2015 | $10,338 | $851,974 | $511,186 | $340,788 |
| 2014 | $10,065 | $835,288 | $501,174 | $334,114 |
Mortgage History
| Date | Status | Loan Amount | Loan Type |
|---|---|---|---|
| Previous Owner | $350,900 | New Conventional | |
| Previous Owner | $396,000 | Unknown | |
| Previous Owner | $450,000 | Purchase Money Mortgage | |
| Previous Owner | $295,000 | Unknown | |
| Previous Owner | $300,000 | No Value Available | |
| Previous Owner | $399,000 | No Value Available | |
| Previous Owner | $227,000 | Unknown |
Deed History
| Date | Type | Sale Price | Title Company |
|---|---|---|---|
| Grant Deed | -- | Dale Law Firm Pc | |
| Interfamily Deed Transfer | -- | -- | |
| Grant Deed | $707,000 | Old Republic Title Company | |
| Interfamily Deed Transfer | -- | Chicago Title Co | |
| Interfamily Deed Transfer | -- | -- | |
| Interfamily Deed Transfer | -- | Chicago Title Co | |
| Interfamily Deed Transfer | -- | -- |
Similar Homes in San Francisco, CA
Source: San Francisco Association of REALTORS® MLS
MLS Number: 425021216
APN: 3175-025
- 1920 Ocean Ave Unit 1E
- 271 Granada Ave
- 306 Ashton Ave
- 40 Pico Ave
- 220 Upland Dr
- 231 Brighton Ave
- 339 Frida Kahlo Way
- 2085 Ocean Ave
- 150 De Soto St
- 384 Faxon Ave Unit 10
- 1380 Monterey Blvd
- 235 Westgate Dr
- 137 Holloway Ave
- 133 Holloway Ave
- 189 Lee Ave
- 106 Aptos Ave
- 116 Brighton Ave
- 306 San Benito Way
- 255 Santa Ana Ave
- 454 Bright St
