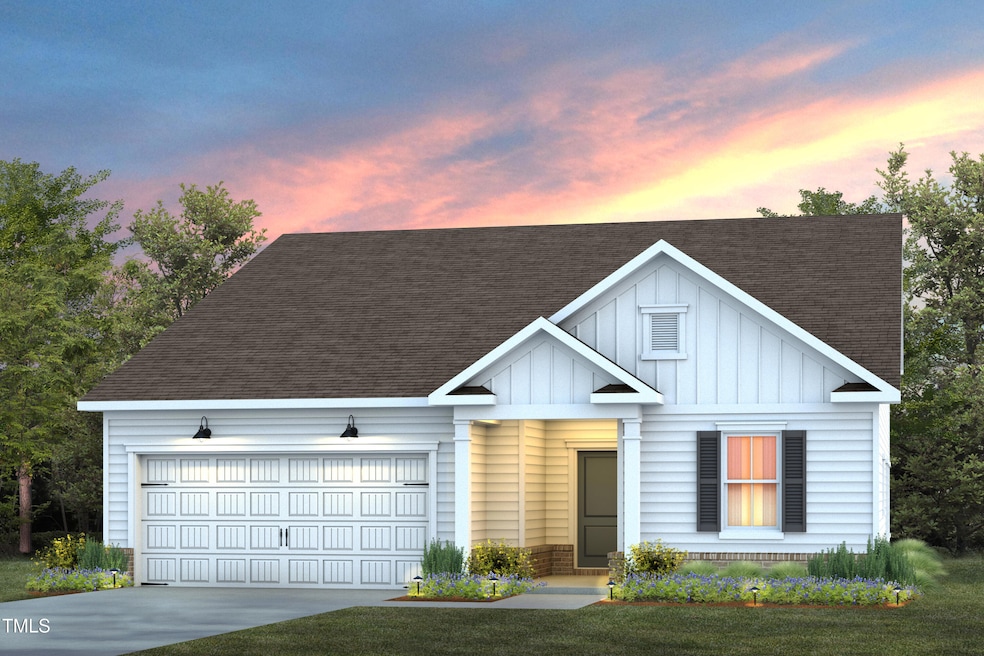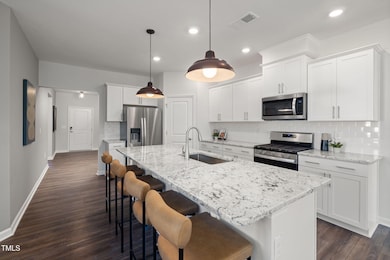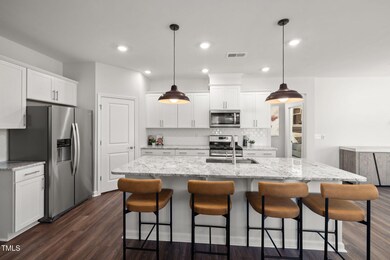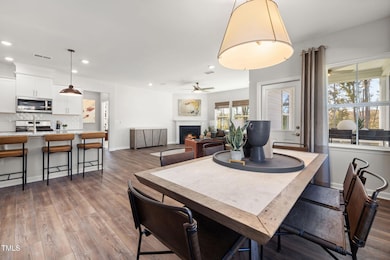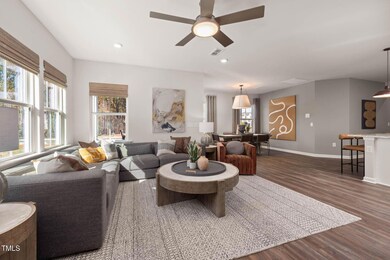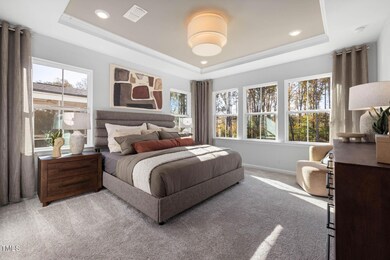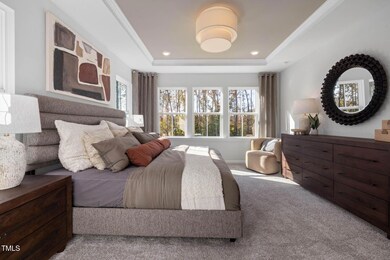
PENDING
NEW CONSTRUCTION
780 Ben Ledi Ct Raleigh, NC 27603
Estimated payment $3,329/month
Total Views
1,222
3
Beds
2
Baths
1,877
Sq Ft
$258
Price per Sq Ft
Highlights
- Fitness Center
- New Construction
- Clubhouse
- Middle Creek High Rated A-
- Open Floorplan
- High Ceiling
About This Home
The Bedrock is a one level ranch home. The kitchen features a large island, and many upgraded features such as soft close doors/drawers, roll out trays, and modern single bowl sink. The Owner's Suite is tucked away in a private oasis with en suite bath featuring a tiled 5' shower with seat, and a large WIC. Home will be ready in August. Move in in time to use the community pool! Home located a short walk to trails and amenities.
Home Details
Home Type
- Single Family
Year Built
- Built in 2025 | New Construction
Lot Details
- 6,534 Sq Ft Lot
HOA Fees
- $143 Monthly HOA Fees
Parking
- 2 Car Attached Garage
Home Design
- Home is estimated to be completed on 4/1/25
- Slab Foundation
- Frame Construction
- Shingle Roof
Interior Spaces
- 1,877 Sq Ft Home
- 1-Story Property
- Open Floorplan
- Wired For Data
- Smooth Ceilings
- High Ceiling
- Family Room
- Dining Room
- Screened Porch
- Smart Thermostat
- Laundry on main level
Kitchen
- Microwave
- Plumbed For Ice Maker
- Dishwasher
- Granite Countertops
Flooring
- Carpet
- Tile
- Luxury Vinyl Tile
Bedrooms and Bathrooms
- 3 Bedrooms
- Walk-In Closet
- 2 Full Bathrooms
- Bathtub with Shower
- Walk-in Shower
Outdoor Features
- Patio
- Exterior Lighting
- Rain Gutters
Schools
- Smith Elementary School
- North Garner Middle School
- Middle Creek High School
Utilities
- Zoned Heating and Cooling
- Heating System Uses Natural Gas
- Vented Exhaust Fan
- Gas Water Heater
- High Speed Internet
- Cable TV Available
Community Details
Overview
- $575 One-Time Secondary Association Fee
- Association fees include cable TV, internet, ground maintenance
- Cusick Management Co. Association, Phone Number (704) 544-7779
- Built by Pulte Homes
- Exchange At 401 Subdivision, Bedrock Floorplan
- Maintained Community
Amenities
- Clubhouse
Recreation
- Community Playground
- Fitness Center
- Community Pool
- Dog Park
- Trails
Map
Create a Home Valuation Report for This Property
The Home Valuation Report is an in-depth analysis detailing your home's value as well as a comparison with similar homes in the area
Home Values in the Area
Average Home Value in this Area
Property History
| Date | Event | Price | Change | Sq Ft Price |
|---|---|---|---|---|
| 04/08/2025 04/08/25 | Pending | -- | -- | -- |
| 03/26/2025 03/26/25 | For Sale | $484,220 | -- | $258 / Sq Ft |
Source: Doorify MLS
Similar Homes in the area
Source: Doorify MLS
MLS Number: 10084756
Nearby Homes
- 784 Ben Ledi Ct
- 716 Ben Ledi Ct
- 262 Broomside Ave
- 285 Broomside Ave
- 281 Broomside Ave
- 724 Denburn Place
- 345 Broomside Ave
- 333 Broomside Ave
- 385 Fosterton Cottage Way
- 246 Broomside Ave
- 776 Denburn Place
- 295 Broomside Ave
- 283 Broomside Ave
- 393 Fosterton Cottage Way
- 391 Fosterton Cottage Way
- 781 Denburn Place
- 561 Fosterton Cottage Way
- 728 Denburn Place
- 553 Fosterton Cottage Way
- 776 Ben Ledi Ct
