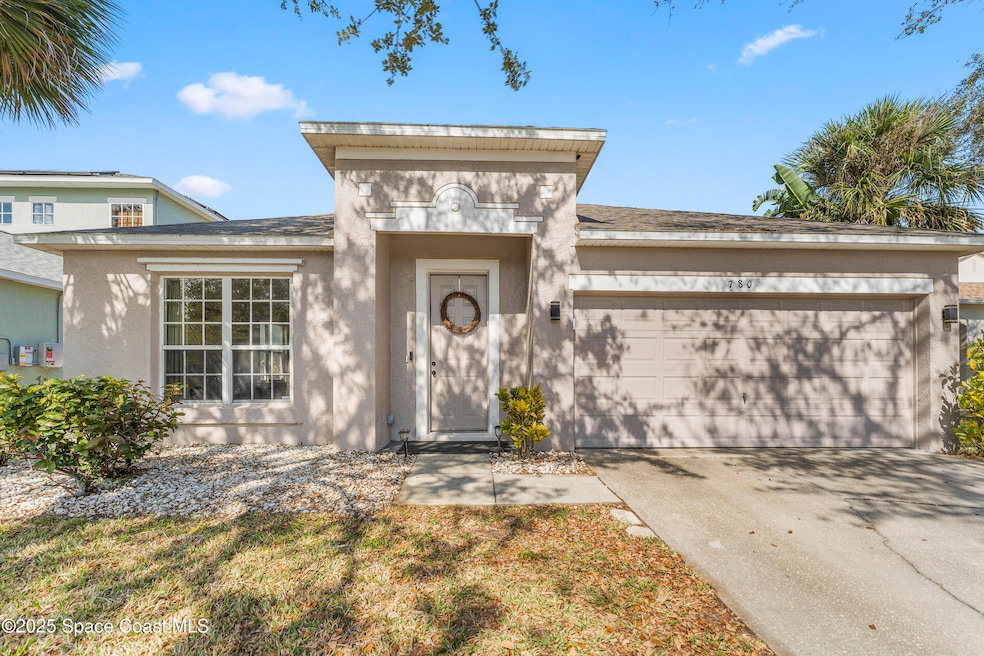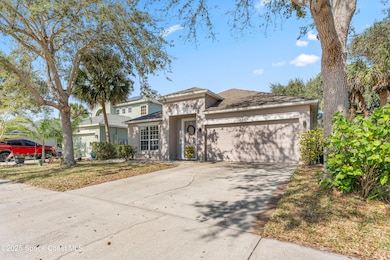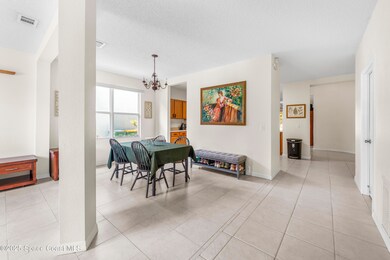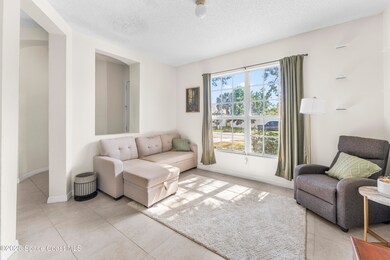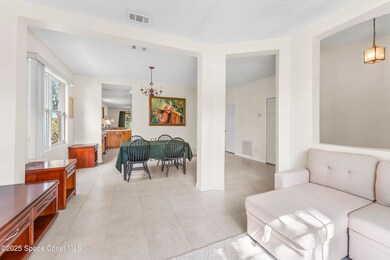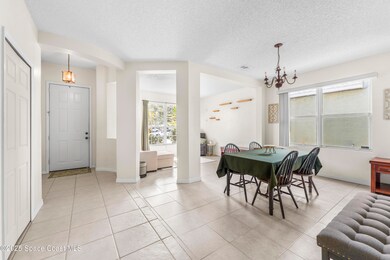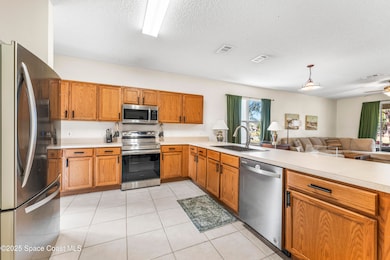
780 Benton Dr Melbourne, FL 32901
Estimated payment $2,253/month
Highlights
- Home fronts a pond
- 2 Car Attached Garage
- Walk-In Closet
- Pond View
- Separate Shower in Primary Bathroom
- Tile Flooring
About This Home
This well-maintained home features a desirable split floor plan with plenty of space for the whole family. The large kitchen, complete with an eat-in bar flows seamlessly into the formal living and dining areas, as well as a cozy eat-in kitchen space. A screened back porch offers a relaxing retreat, while a bonus room between the second and third bedrooms provides the perfect playroom or study area for the kids.
**Fantastic Location!**
Close to shopping, less than 5 minutes to L3Harris, a quick drive to local beaches AND just 10 minutes to the airport.
This home also comes equipped with storm shutters, adding extra protection.
✔ **Roof (2017)
✔ **Exterior paint (2018)
✔ **Remodeled master shower (2020)
✔ **Refrigerator, dishwasher & microwave (2021)
✔ **Washer & dryer (2022)
✔ **Oven/stove (2023)
✔ **New hot water heater (2024)
✔ **Air duct cleaning (2023)
✔ **Well-maintained AC with bi-yearly preventative maintenance.
Home Details
Home Type
- Single Family
Est. Annual Taxes
- $5,322
Year Built
- Built in 2004
Lot Details
- 5,663 Sq Ft Lot
- Home fronts a pond
- North Facing Home
- Few Trees
HOA Fees
- $24 Monthly HOA Fees
Parking
- 2 Car Attached Garage
Home Design
- Shingle Roof
- Concrete Siding
- Block Exterior
- Asphalt
- Stucco
Interior Spaces
- 1,957 Sq Ft Home
- 1-Story Property
- Ceiling Fan
- Tile Flooring
- Pond Views
Kitchen
- Electric Range
- Microwave
- Dishwasher
Bedrooms and Bathrooms
- 3 Bedrooms
- Split Bedroom Floorplan
- Walk-In Closet
- 2 Full Bathrooms
- Separate Shower in Primary Bathroom
Laundry
- Laundry in unit
- Dryer
- Washer
Schools
- University Park Elementary School
- Stone Middle School
- Palm Bay High School
Utilities
- Central Heating and Cooling System
- Gas Water Heater
Community Details
- Eagle Lake Association
- Eagle Lake E Phase 1 Subdivision
Listing and Financial Details
- Assessor Parcel Number 28-37-15-81-00000.0-0073.00
Map
Home Values in the Area
Average Home Value in this Area
Tax History
| Year | Tax Paid | Tax Assessment Tax Assessment Total Assessment is a certain percentage of the fair market value that is determined by local assessors to be the total taxable value of land and additions on the property. | Land | Improvement |
|---|---|---|---|---|
| 2023 | $5,276 | $295,940 | $45,000 | $250,940 |
| 2022 | $2,885 | $204,390 | $0 | $0 |
| 2021 | $2,921 | $198,440 | $30,000 | $168,440 |
| 2020 | $3,170 | $184,960 | $25,000 | $159,960 |
| 2019 | $3,085 | $182,540 | $25,000 | $157,540 |
| 2018 | $2,878 | $166,650 | $15,000 | $151,650 |
| 2017 | $2,720 | $154,690 | $15,000 | $139,690 |
| 2016 | $2,636 | $143,400 | $7,500 | $135,900 |
| 2015 | $2,481 | $100,490 | $7,500 | $92,990 |
| 2014 | $2,237 | $91,360 | $5,000 | $86,360 |
Property History
| Date | Event | Price | Change | Sq Ft Price |
|---|---|---|---|---|
| 03/27/2025 03/27/25 | Pending | -- | -- | -- |
| 03/12/2025 03/12/25 | For Sale | $320,000 | -- | $164 / Sq Ft |
Deed History
| Date | Type | Sale Price | Title Company |
|---|---|---|---|
| Warranty Deed | $214,000 | Dockside Title Llc | |
| Warranty Deed | $141,100 | B D R Title | |
| Warranty Deed | $18,600 | B-D-R Title |
Mortgage History
| Date | Status | Loan Amount | Loan Type |
|---|---|---|---|
| Open | $200,000 | New Conventional | |
| Previous Owner | $94,695 | New Conventional | |
| Previous Owner | $58,000 | Credit Line Revolving | |
| Previous Owner | $126,950 | No Value Available |
Similar Homes in the area
Source: Space Coast MLS (Space Coast Association of REALTORS®)
MLS Number: 1039776
APN: 28-37-15-81-00000.0-0073.00
- 3781 Largo Dr
- 4133 Collinwood Dr
- 4304 Canby Dr
- 775 Russo Dr
- 3526 Mount Carmel Ln
- 499 Benton Dr
- 570 Benton Dr
- 3837 Mount Carmel Ln
- 3666 Mount Carmel Ln
- 834 Barbados Ave
- 838 Barbados Ave
- 4216 Kaileen Cir NE Unit 3
- 423 Earl Ave
- 1906 Mango St NE
- 1912 Mango St NE
- 1809 Mango St NE
- 414 Marquis St
- 1919 Mango St NE
- 1915 Kaileen Cir NE
- 404 Crown Blvd
