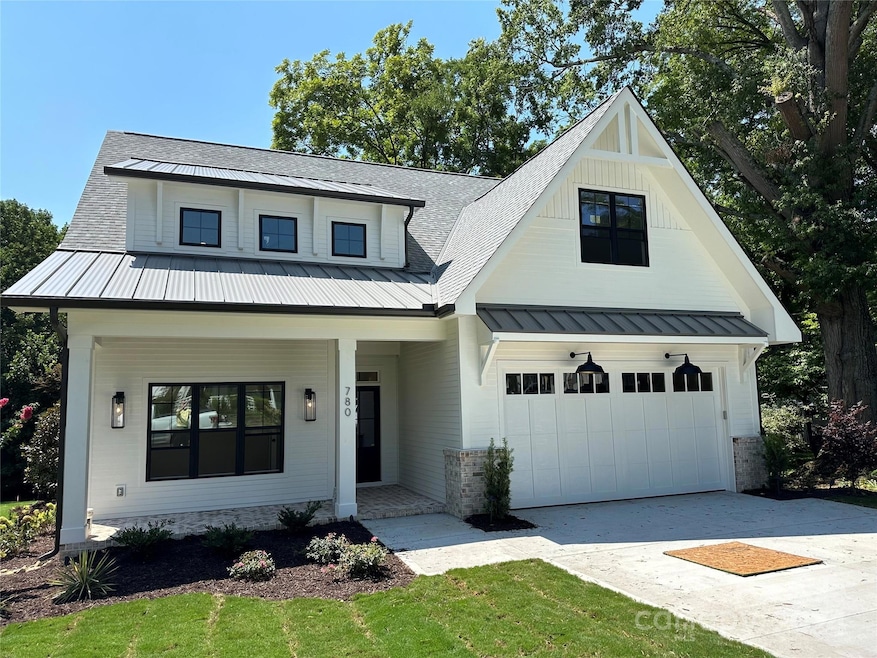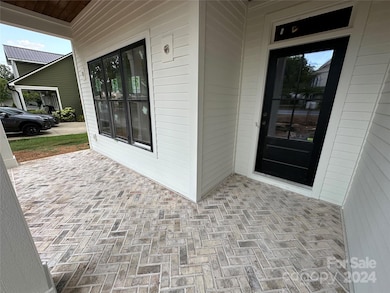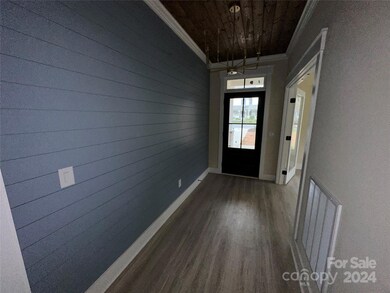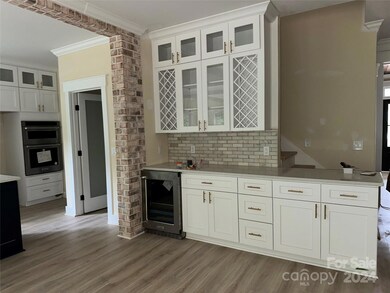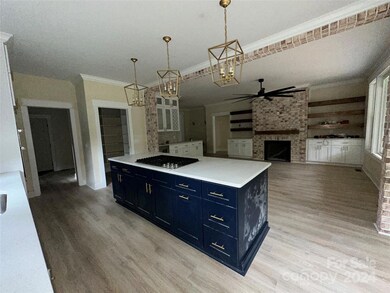
780 N Main St Mount Pleasant, NC 28124
Highlights
- New Construction
- Open Floorplan
- Transitional Architecture
- Mount Pleasant Elementary School Rated A-
- Deck
- Wood Flooring
About This Home
As of April 2025Reduced for Immediate Possession - BEAUTIFUL NEW Mount Pleasant Home / NO HOA FEES or RULES / FIRST Floor Master / Total of Four Bedrooms + BONUS & 3 FULL Baths / FIRST FLOOR MASTER BEDROOM & BATH with soaking bath & separate FULL TILE Shower + Customized Built-ins 12’ Walk-In Closet / Upper level Additional 3 Bedrooms + 2 Full Baths PLUS HUGE Bonus Rm AND 2nd Laundry Rm / Upgraded QUARTZ Kitchen & ALL 3 Baths / 9‘ Ceilings 1st & SECOND Floor / TWO LAUNDRY ROOMS (Main & Upper level) / Custom Front & Rear Porch Flooring / Hardee Plank Siding / Walk-in door into High Crawlspace / EPOXY Garage Floor / Class 3 Architectural High Impact Rated Shingles + Accent Metal Roofing / Rinnai Tankless Water Heater / Champagne Bronze Plumbing & Light Fixtures throughout Home / Bermuda Sod + Irrigation / MP Schools #1
Last Agent to Sell the Property
Bestway Realty Brokerage Email: haroldblackwelder@yahoo.com License #168806
Last Buyer's Agent
Bestway Realty Brokerage Email: haroldblackwelder@yahoo.com License #168806
Home Details
Home Type
- Single Family
Est. Annual Taxes
- $599
Year Built
- Built in 2024 | New Construction
Lot Details
- Cleared Lot
- Property is zoned RM-1
Parking
- 2 Car Attached Garage
- Front Facing Garage
- Garage Door Opener
Home Design
- Transitional Architecture
Interior Spaces
- 2-Story Property
- Open Floorplan
- Wired For Data
- Built-In Features
- Ceiling Fan
- Gas Fireplace
- Propane Fireplace
- Insulated Windows
- Entrance Foyer
- Great Room with Fireplace
- Crawl Space
- Pull Down Stairs to Attic
Kitchen
- Built-In Oven
- Electric Oven
- Gas Cooktop
- Down Draft Cooktop
- Microwave
- Plumbed For Ice Maker
- Dishwasher
- Kitchen Island
- Disposal
Flooring
- Wood
- Tile
Bedrooms and Bathrooms
- Split Bedroom Floorplan
- Walk-In Closet
- Garden Bath
Laundry
- Laundry Room
- Washer and Electric Dryer Hookup
Outdoor Features
- Deck
- Covered patio or porch
Schools
- Mount Pleasant Elementary And Middle School
- Mount Pleasant High School
Utilities
- Central Air
- Vented Exhaust Fan
- Heat Pump System
- Underground Utilities
- Tankless Water Heater
- Gas Water Heater
- Cable TV Available
Listing and Financial Details
- Assessor Parcel Number 5670-26-1197-0000
Community Details
Overview
- Built by CGM, Inc.
- Master Down
Security
- Card or Code Access
Map
Home Values in the Area
Average Home Value in this Area
Property History
| Date | Event | Price | Change | Sq Ft Price |
|---|---|---|---|---|
| 04/10/2025 04/10/25 | Sold | $665,000 | -3.6% | $230 / Sq Ft |
| 02/27/2025 02/27/25 | Pending | -- | -- | -- |
| 12/03/2024 12/03/24 | Price Changed | $689,500 | -1.3% | $239 / Sq Ft |
| 11/04/2024 11/04/24 | Price Changed | $698,900 | -3.6% | $242 / Sq Ft |
| 10/09/2024 10/09/24 | Price Changed | $725,000 | -3.3% | $251 / Sq Ft |
| 10/08/2024 10/08/24 | Price Changed | $749,950 | 0.0% | $260 / Sq Ft |
| 05/28/2024 05/28/24 | For Sale | $750,000 | -- | $260 / Sq Ft |
Tax History
| Year | Tax Paid | Tax Assessment Tax Assessment Total Assessment is a certain percentage of the fair market value that is determined by local assessors to be the total taxable value of land and additions on the property. | Land | Improvement |
|---|---|---|---|---|
| 2024 | $599 | $62,000 | $62,000 | $0 |
| 2023 | -- | $25,000 | $25,000 | $0 |
Mortgage History
| Date | Status | Loan Amount | Loan Type |
|---|---|---|---|
| Open | $365,000 | New Conventional | |
| Closed | $365,000 | New Conventional | |
| Previous Owner | $100,000 | Construction | |
| Previous Owner | $300,000 | Construction |
Deed History
| Date | Type | Sale Price | Title Company |
|---|---|---|---|
| Warranty Deed | $665,000 | None Listed On Document | |
| Warranty Deed | $665,000 | None Listed On Document | |
| Warranty Deed | $340,000 | None Listed On Document |
Similar Home in Mount Pleasant, NC
Source: Canopy MLS (Canopy Realtor® Association)
MLS Number: 4138709
APN: 5670-26-1197-0000
- 788 N Main St
- 8475 State Highway 49
- 619 Skyland Dr N
- 8124 Wood St
- 951 Page St
- 623 N Skyland Dr
- 8050 North Dr
- 8690 Crestwood Dr
- 8044 Eagle St
- 8425 E Franklin St
- 1111 Skyland Dr
- 1780 Short St
- 1112 Allman Extension
- 7872 Fisher Rd
- 1190 Duchess Dr
- 8801 Oldenburg Dr
- 8819 Erbach Ln
- 297 Bar Link Rd
- 10200 Amsterdam Dr
- 6475 Highway 73 E
